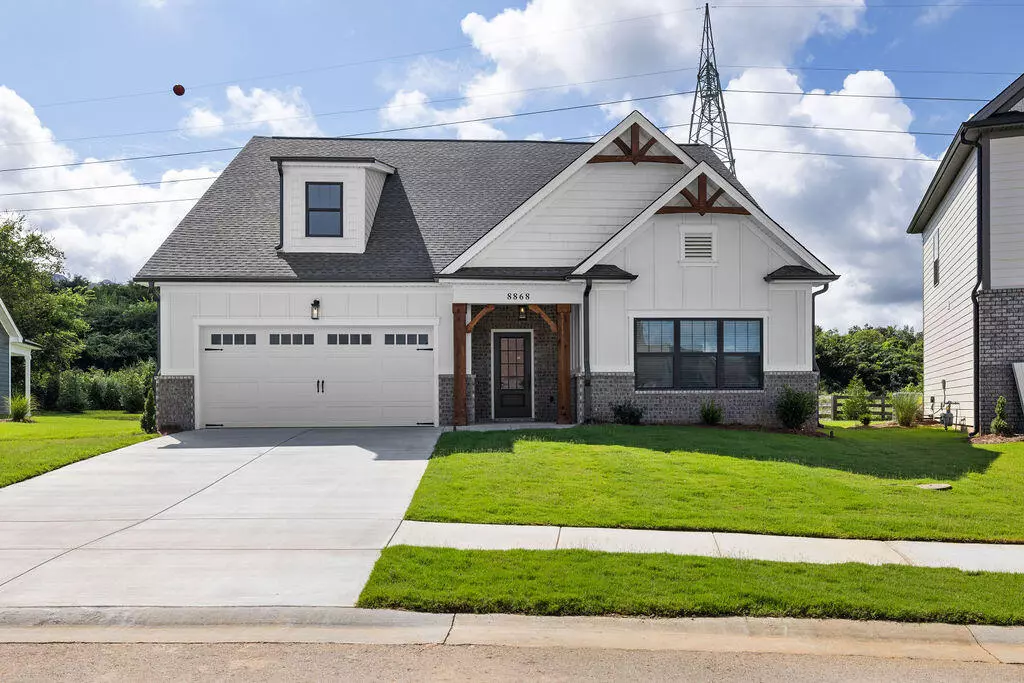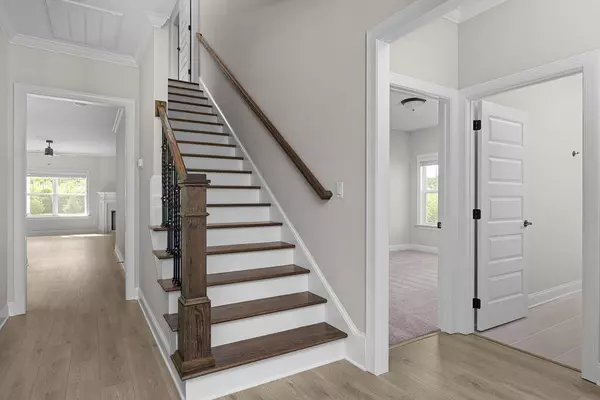$485,000
$479,900
1.1%For more information regarding the value of a property, please contact us for a free consultation.
3 Beds
3 Baths
2,599 SqFt
SOLD DATE : 09/22/2025
Key Details
Sold Price $485,000
Property Type Single Family Home
Sub Type Single Family Residence
Listing Status Sold
Purchase Type For Sale
Square Footage 2,599 sqft
Price per Sqft $186
Subdivision Bainbridge Park
MLS Listing ID 1513667
Sold Date 09/22/25
Bedrooms 3
Full Baths 3
HOA Fees $83/ann
Year Built 2025
Lot Size 7,840 Sqft
Acres 0.18
Lot Dimensions 50x157
Property Sub-Type Single Family Residence
Source Greater Chattanooga REALTORS®
Property Description
Lender Credit or special Interest Rate available with Seller's Selected Lender. New Construction in Ooltewah, TN -- This charming Laurel home plan on Homesite 36 is situated in the heart of Ooltewah, TN, right in the stunning Bainbridge community. Enjoy a picturesque stroll along the sidewalks and green spaces, or take a refreshing dip in the community pool and cabana. Conveniently located just minutes from I-75, Cambridge Square, and Hamilton Place, this layout provides both style and function. Layers upon layers of style culminate in another homeowner favorite home plan - The Laurel. One of our most stylish single-level floorplans - this open concept plan offers modern favorites without sacrificing warmth. Beautiful lighting accents the standard corner fireplace creating a high-style focal point. With an open kitchen and great room areas, you will never miss a moment of Netflix while making a run to the fridge. The spacious Main Bedroom bath has His and Hers sinks and the Walk-in-Closet has a main area plus a smaller section for his clothes ... or the newest members of your shoe collection. The Laurel offers convenient living with the laundry and pantry are easily accessible from the garage for grocery unloading and unpacking. Drop those muddy shoes off - no dirty shoe tracks in your home foyer! And laundry noise is just far away to not disturb the peacefulness of the bedrooms areas. Use the two additional bedrooms for guests, or create whatever identities make sense for your lifestyle - be it Pinterest-worthy crafting or a study. Any combination is sure to be a success - with a full bath in between. An upstairs bonus room with a Full Bathroom, Walk in Closet & walk-in attic access is an option for more space.
Location
State TN
County Hamilton
Area 0.18
Interior
Interior Features Crown Molding, Double Vanity, En Suite, Kitchen Island, Open Floorplan, Pantry, Primary Downstairs, Storage, Walk-In Closet(s)
Heating Central, Natural Gas
Cooling Central Air, Electric, Multi Units
Flooring Carpet, Luxury Vinyl, Tile
Fireplaces Number 1
Fireplaces Type Gas Log, Great Room, Ventless
Fireplace Yes
Window Features Insulated Windows,Low-Emissivity Windows,Screens,Vinyl Frames
Appliance Microwave, Gas Water Heater, Electric Range, Electric Oven, Disposal, Dishwasher
Heat Source Central, Natural Gas
Laundry Laundry Room, Main Level
Exterior
Exterior Feature Rain Gutters
Parking Features Concrete, Driveway, Garage Door Opener, Garage Faces Front
Garage Spaces 2.0
Garage Description Attached, Concrete, Driveway, Garage Door Opener, Garage Faces Front
Community Features Playground, Pool, Sidewalks, Street Lights
Utilities Available Electricity Connected, Natural Gas Connected, Sewer Connected, Water Connected, Underground Utilities
Amenities Available Cabana, Dog Park, Playground, Pool
Roof Type Asphalt,Shingle
Porch Covered, Patio, Rear Porch
Total Parking Spaces 2
Garage Yes
Building
Lot Description Level
Faces Take Ooltewah/ Georgetown Road north. Turn right onto Knolling Loop to enter Bainbridge Park home will be on the right side of road. Lot 36.
Story One and One Half
Foundation Slab
Sewer Public Sewer
Water Public
Structure Type HardiPlank Type
Schools
Elementary Schools Ooltewah Elementary
Middle Schools Hunter Middle
High Schools Ooltewah
Others
Senior Community No
Tax ID Unknown
Security Features Smoke Detector(s)
Acceptable Financing Cash, Conventional, FHA, USDA Loan, VA Loan
Listing Terms Cash, Conventional, FHA, USDA Loan, VA Loan
Read Less Info
Want to know what your home might be worth? Contact us for a FREE valuation!

Our team is ready to help you sell your home for the highest possible price ASAP


"My job is to find and attract mastery-based agents to the office, protect the culture, and make sure everyone is happy! "






