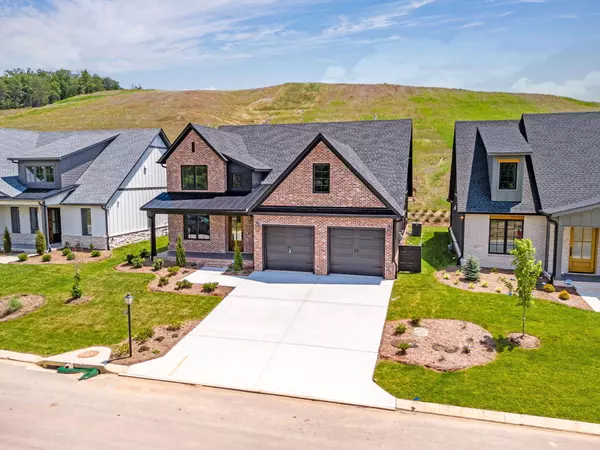$814,900
$814,900
For more information regarding the value of a property, please contact us for a free consultation.
6 Beds
4 Baths
3,214 SqFt
SOLD DATE : 09/18/2025
Key Details
Sold Price $814,900
Property Type Single Family Home
Sub Type Single Family Residence
Listing Status Sold
Purchase Type For Sale
Square Footage 3,214 sqft
Price per Sqft $253
Subdivision London Woods
MLS Listing ID 1505441
Sold Date 09/18/25
Bedrooms 6
Full Baths 4
HOA Fees $70/ann
Year Built 2023
Lot Size 0.270 Acres
Acres 0.27
Lot Dimensions 60x193.72
Property Sub-Type Single Family Residence
Source Greater Chattanooga REALTORS®
Property Description
NEW CONSTRUCTION Escape the ordinary and discover your dream home in the brand new London Woods Subdivision. Reserve now to select your favorite finishes! This residence features a highly sought-after split bedroom design with 2 bedrooms conveniently located on the main level, offering both privacy and convenience. The heart of the home, the kitchen, is a chef's delight with sleek quartz countertops, providing both style and durability. A walk-in pantry ensures ample storage space, catering to the needs of a busy household The primary bedroom offers a dual walk in closet open to the laundry room and a tile cave shower. This home has been designed with energy efficiency in mind, featuring state-of-the-art spray foam insulation. Enjoy the comfort and cost savings that come with cutting-edge insulation technology.. With county taxes and a new Publix Grocery, Restaurants, and office space nearby, you'll enjoy convenience without the hassle of a long commute. Your dream home is waiting. Contact us now! One-time transfer fee of $850 and HOA dues of $850 annually. Owner/Agent Property taxes will be assessed once the house is completed.
Location
State TN
County Hamilton
Area 0.27
Rooms
Family Room Yes
Dining Room true
Interior
Cooling Central Air, Electric, Multi Units
Fireplace Yes
Exterior
Exterior Feature Lighting
Parking Features Garage Door Opener, Kitchen Level
Garage Spaces 2.0
Garage Description Attached, Garage Door Opener, Kitchen Level
Utilities Available Cable Available, Electricity Available, Sewer Connected, Underground Utilities
Total Parking Spaces 2
Garage Yes
Building
Faces East Brainerd Rd to London Ln, approximately 1 mile down on left London Woods Way. House on right.
Foundation Slab
Sewer Public Sewer
Water Public
Structure Type Brick,Fiber Cement
Schools
Elementary Schools Apison Elementary
Middle Schools East Hamilton
High Schools East Hamilton
Others
Senior Community No
Tax ID 173j A 035
Acceptable Financing Cash, Conventional, VA Loan
Listing Terms Cash, Conventional, VA Loan
Read Less Info
Want to know what your home might be worth? Contact us for a FREE valuation!

Our team is ready to help you sell your home for the highest possible price ASAP


"My job is to find and attract mastery-based agents to the office, protect the culture, and make sure everyone is happy! "






