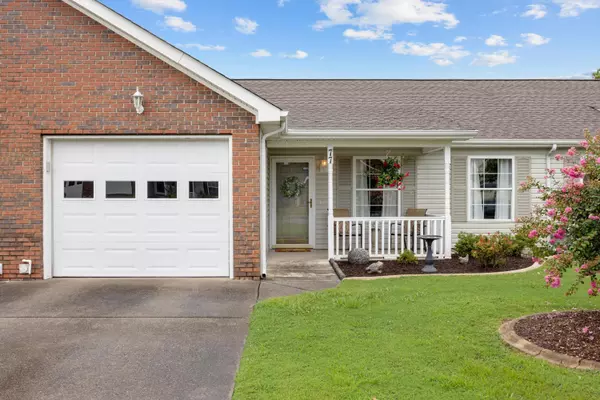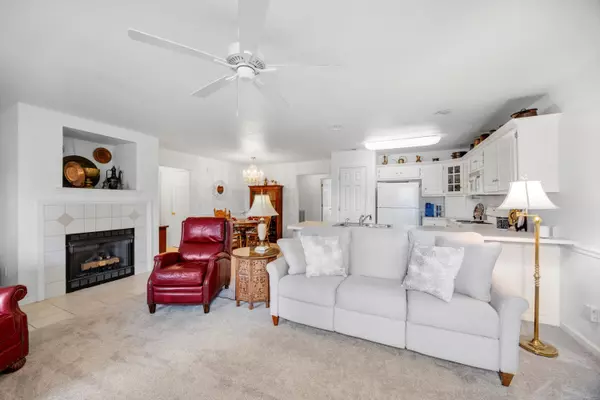$245,000
$248,000
1.2%For more information regarding the value of a property, please contact us for a free consultation.
2 Beds
2 Baths
1,302 SqFt
SOLD DATE : 09/23/2025
Key Details
Sold Price $245,000
Property Type Townhouse
Sub Type Townhouse
Listing Status Sold
Purchase Type For Sale
Square Footage 1,302 sqft
Price per Sqft $188
Subdivision Dogwood Place
MLS Listing ID 1518658
Sold Date 09/23/25
Bedrooms 2
Full Baths 2
HOA Fees $40/mo
Year Built 2000
Lot Size 3,920 Sqft
Acres 0.09
Lot Dimensions 33X121
Property Sub-Type Townhouse
Source Greater Chattanooga REALTORS®
Property Description
Charming One Level Living in Rossville! This well-maintained townhome features 2 bedrooms and 2 full bathrooms, a cozy sunroom and easy open-concept living. As you enter through the front door, you are greeted by the spacious living room, flanked by a gas log fireplace with decorative niche, chair rail and carpeting, flowing seamlessly into the eat-in kitchen with ceramic tile flooring, crystal chandelier, laminate countertops, pantry closet, bar island and white appliances (electric stove, microwave, dishwasher, refrigerator). From the kitchen, the split bedroom layout offers a bright bedroom with large closet and nearby full bath with tub/shower combo. Step into the spacious primary suite with wide doorways for accessibility, large closet, and private bath with single vanity, linen closet and sit-in shower with support handles. Additional highlights include a laundry room with shelving, one-car garage with pull-down attic access, and electric water heater, plus ample driveway parking. The covered front porch, storm door, and low-maintenance vinyl siding make this home both stylish and practical. Conveniently located in a beautifully landscaped sidewalk-lined neighborhood near local restaurants and shopping, this could be the perfect fit for you!
All appliances to remain.
Information is deemed reliable but not guaranteed. Buyer to verify any and all information they deem important.
Location
State GA
County Catoosa
Area 0.09
Rooms
Dining Room true
Interior
Interior Features Ceiling Fan(s), Chandelier, Eat-in Kitchen, Laminate Counters, Open Floorplan, Pantry, Primary Downstairs, Recessed Lighting, Sitting Area, Tub/shower Combo, Walk-In Closet(s)
Heating Central, Electric
Cooling Central Air, Electric
Flooring Carpet, Plank, Tile
Fireplaces Number 1
Fireplaces Type Gas Log, Living Room
Fireplace Yes
Window Features Vinyl Frames
Appliance Refrigerator, Microwave, Electric Water Heater, Electric Range, Electric Oven, Dishwasher
Heat Source Central, Electric
Laundry Electric Dryer Hookup, Gas Dryer Hookup, Laundry Room, Main Level, Washer Hookup
Exterior
Exterior Feature None
Parking Features Concrete, Garage, Garage Faces Front, Kitchen Level, Off Street
Garage Spaces 1.0
Garage Description Attached, Concrete, Garage, Garage Faces Front, Kitchen Level, Off Street
Community Features Sidewalks
Utilities Available Cable Available, Electricity Connected, Sewer Connected, Propane, Underground Utilities
Roof Type Asphalt,Shingle
Porch Patio, Porch, Porch - Covered
Total Parking Spaces 1
Garage Yes
Building
Lot Description Back Yard, Level, Split Possible
Faces Battlefield Pkwy, turn left onto Fant Dr, Turn right onto GA-146 E/Cloud Springs Rd, Turn Left onto Westside Dr, Left onto Lakeview, Turn Right onto Flagstone Dr. Home on left
Story One
Foundation Slab
Sewer Public Sewer
Water Public
Structure Type Brick,Vinyl Siding
Schools
Elementary Schools Westside Elementary
Middle Schools Lakeview Middle
High Schools Lakeview-Ft. Oglethorpe
Others
Senior Community No
Tax ID 3485
Security Features Smoke Detector(s)
Acceptable Financing Cash, Conventional, FHA, VA Loan
Listing Terms Cash, Conventional, FHA, VA Loan
Read Less Info
Want to know what your home might be worth? Contact us for a FREE valuation!

Our team is ready to help you sell your home for the highest possible price ASAP


"My job is to find and attract mastery-based agents to the office, protect the culture, and make sure everyone is happy! "






