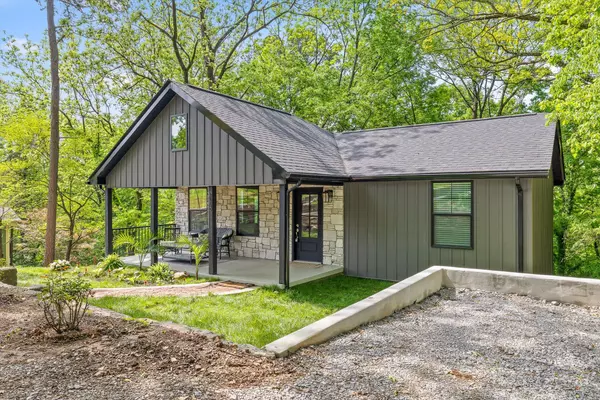$430,000
$450,000
4.4%For more information regarding the value of a property, please contact us for a free consultation.
4 Beds
3 Baths
1,728 SqFt
SOLD DATE : 08/28/2025
Key Details
Sold Price $430,000
Property Type Single Family Home
Sub Type Single Family Residence
Listing Status Sold
Purchase Type For Sale
Square Footage 1,728 sqft
Price per Sqft $248
Subdivision Rankin
MLS Listing ID 1511927
Sold Date 08/28/25
Bedrooms 4
Full Baths 2
Half Baths 1
Year Built 1945
Lot Size 0.260 Acres
Acres 0.26
Lot Dimensions 119X96
Property Sub-Type Single Family Residence
Source Greater Chattanooga REALTORS®
Property Description
This stunning 4-bedroom, 3-bathroom home offers nearly 1,800 square feet of beautifully reimagined living space. Every inch has been thoughtfully updated, including new framing, new roof, new HVAC, new plumbing, new electrical system, and totally permitted through Red Bank Building Inspections! The open-concept layout creates a spacious feel, perfect for entertaining or everyday living. The kitchen boasts modern finishes and flows seamlessly into the bright living and dining areas. A large back deck extends your living space outdoors, ideal for relaxing or hosting guests. The primary suite features a sleek en-suite bath and ample closet space. With three additional bedrooms, with please of room for everyone. Located just minutes from downtown Chattanooga, shopping, and parks. Don't miss the opportunity to own a truly move-in-ready home with the charm of a classic and the comforts of new construction.
Location
State TN
County Hamilton
Area 0.26
Rooms
Basement Finished, Full
Interior
Interior Features Ceiling Fan(s), Double Closets, Eat-in Kitchen, En Suite, Granite Counters, High Speed Internet, Open Floorplan, Storage, Tub/shower Combo
Heating Heat Pump
Cooling Multi Units, Zoned
Flooring Hardwood, Laminate, Tile
Equipment None
Fireplace No
Window Features Double Pane Windows,Shades
Appliance Water Heater, Washer/Dryer, Stainless Steel Appliance(s), Refrigerator, Microwave, Free-Standing Refrigerator, Free-Standing Electric Range, Free-Standing Electric Oven, Electric Oven, Dryer, Dishwasher
Heat Source Heat Pump
Laundry Laundry Room, Lower Level
Exterior
Exterior Feature Lighting, Rain Gutters, Storage
Parking Features Driveway, Gravel, Off Street, On Street
Carport Spaces 4
Garage Description Driveway, Gravel, Off Street, On Street
Pool None
Community Features None
Utilities Available Cable Connected, Electricity Connected, Natural Gas Not Available, Phone Not Available, Sewer Connected, Water Connected, Underground Utilities
Roof Type Shingle
Porch Deck, Front Porch
Garage No
Building
Lot Description Cleared, Many Trees, Sloped Down
Faces From 27N, take Morrison Springs Exit and go toward Dayton Blvd. Turn left on to Oakland Terrace. Left onto Trenton Street. House is on your left at the end of the street.
Story Two
Foundation Block
Sewer Public Sewer
Water Public
Additional Building None
Structure Type Metal Siding
Schools
Elementary Schools Alpine Crest Elementary
Middle Schools Red Bank Middle
High Schools Red Bank High School
Others
Senior Community No
Tax ID 109i B 001
Acceptable Financing Cash, Conventional, FHA, VA Loan
Listing Terms Cash, Conventional, FHA, VA Loan
Special Listing Condition Standard
Read Less Info
Want to know what your home might be worth? Contact us for a FREE valuation!

Our team is ready to help you sell your home for the highest possible price ASAP


"My job is to find and attract mastery-based agents to the office, protect the culture, and make sure everyone is happy! "






