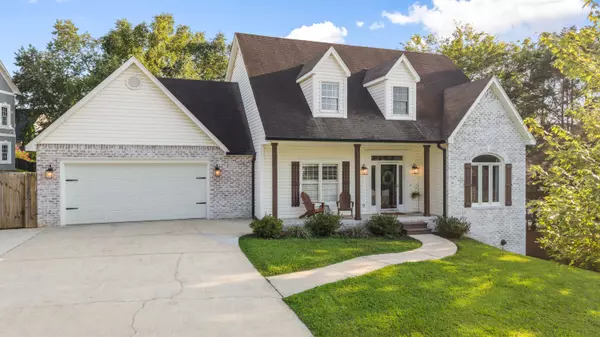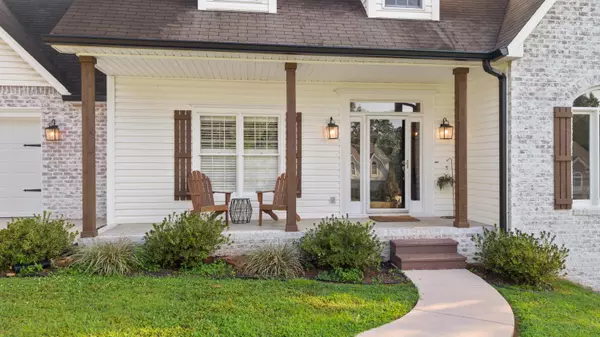$445,000
$450,000
1.1%For more information regarding the value of a property, please contact us for a free consultation.
3 Beds
3 Baths
2,847 SqFt
SOLD DATE : 09/18/2025
Key Details
Sold Price $445,000
Property Type Single Family Home
Sub Type Single Family Residence
Listing Status Sold
Purchase Type For Sale
Square Footage 2,847 sqft
Price per Sqft $156
Subdivision Brookwood
MLS Listing ID 1517614
Sold Date 09/18/25
Bedrooms 3
Full Baths 2
Half Baths 1
Year Built 1992
Lot Size 0.360 Acres
Acres 0.36
Lot Dimensions 122x132x90x180
Property Sub-Type Single Family Residence
Source Greater Chattanooga REALTORS®
Property Description
Welcome home to 1768 Brookwood Drive NE! This beautifully updated 3-bedroom, 2.5-bath home offers over 2800 square feet of living space filled with natural light and modern touches.
Hardwood floors flow throughout the main level, starting in a warm and inviting family room with a stone gas fireplace. The open layout continues into a spacious formal dining area, breakfast nook, and an updated kitchen featuring white shaker cabinets, granite countertops, stainless steel appliances, a center island, and a built-in pantry. Just off the kitchen, French doors lead to a large deck overlooking a fully fenced backyard that's perfect for relaxing, entertaining, or letting pets play freely. Also on the main level is a flexible flexible bonus room that works beautifully as a home office, guest room, or playroom.
Upstairs, the oversized primary suite offers a spa-like ensuite bath, including a soaking tub, separate shower, double vanities, and a generous walk-in closet. Two additional bedrooms and a full bathroom complete the upper floor.
Need even more space? The finished basement offers two versatile rooms ideal for a media room, home gym, game area, or extra guest space. It even has its own mini-split HVAC system to keep it comfortable year-round.
Move-in ready and located just minutes from local schools, shopping, and dining, this home offers everything you're looking for and more.
Location
State TN
County Bradley
Area 0.36
Rooms
Basement Full, Partially Finished
Interior
Interior Features Breakfast Nook, Ceiling Fan(s), Chandelier, Double Vanity, En Suite, Granite Counters, High Speed Internet, Kitchen Island, Open Floorplan, Pantry, Recessed Lighting, Separate Shower, Soaking Tub, Split Bedrooms, Walk-In Closet(s)
Heating Central, Ductless, Electric, Heat Pump
Cooling Ceiling Fan(s), Central Air, Ductless, Electric, Multi Units
Flooring Carpet, Tile, Wood
Fireplaces Number 1
Fireplaces Type Gas Log, Living Room
Fireplace Yes
Appliance Refrigerator, Microwave, Electric Water Heater, Electric Range, Dishwasher
Heat Source Central, Ductless, Electric, Heat Pump
Laundry Electric Dryer Hookup, Inside, Laundry Closet, Main Level, Washer Hookup
Exterior
Exterior Feature Rain Gutters
Parking Features Concrete, Driveway, Garage, Garage Door Opener, Garage Faces Front, Kitchen Level, Utility Garage
Garage Spaces 2.0
Garage Description Attached, Concrete, Driveway, Garage, Garage Door Opener, Garage Faces Front, Kitchen Level, Utility Garage
Utilities Available Cable Available, Electricity Connected, Sewer Connected, Water Connected
Roof Type Asphalt,Shingle
Porch Covered, Deck, Front Porch
Total Parking Spaces 2
Garage Yes
Building
Lot Description Cleared, Landscaped, Level, Sloped
Faces Stuart Rd to Michigan Ave, Right on Michigan Ave, Right on Brookwood Dr, House on Left, SOP
Story One and One Half
Foundation Block
Sewer Public Sewer
Water Public
Structure Type Block
Schools
Elementary Schools Mayfield
Middle Schools Cleveland Middle
High Schools Cleveland High
Others
Senior Community No
Tax ID 050d A 021.00
Acceptable Financing Cash, Conventional, FHA, VA Loan
Listing Terms Cash, Conventional, FHA, VA Loan
Special Listing Condition Standard
Read Less Info
Want to know what your home might be worth? Contact us for a FREE valuation!

Our team is ready to help you sell your home for the highest possible price ASAP


"My job is to find and attract mastery-based agents to the office, protect the culture, and make sure everyone is happy! "






