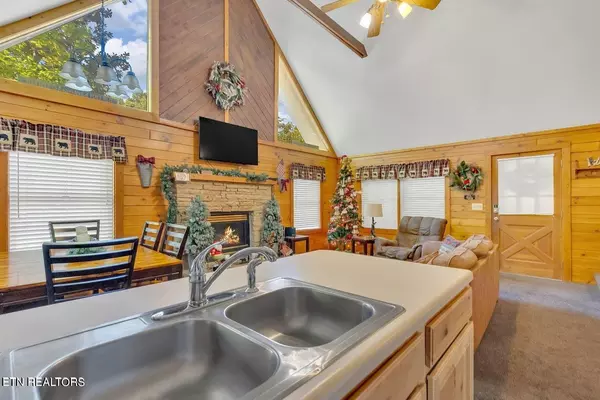$385,000
$407,000
5.4%For more information regarding the value of a property, please contact us for a free consultation.
2 Beds
2 Baths
970 SqFt
SOLD DATE : 09/16/2025
Key Details
Sold Price $385,000
Property Type Single Family Home
Sub Type Single Family Residence
Listing Status Sold
Purchase Type For Sale
Square Footage 970 sqft
Price per Sqft $396
Subdivision Eagles Ridge
MLS Listing ID 1505552
Sold Date 09/16/25
Style Cabin
Bedrooms 2
Full Baths 2
HOA Fees $45/mo
Year Built 1995
Lot Size 1,742 Sqft
Acres 0.04
Lot Dimensions 45x35
Property Sub-Type Single Family Residence
Source Greater Chattanooga REALTORS®
Property Description
FULLY FURNISHED!! Excellent Investment History! High income Producer! Perfect Addition to Your Investment Portfolio! It's '' Always Christmas'' at this unique cabin, located 1 mile from the Pigeon Forge Parkway! Pool and playground access with the associated management company. With easy access to grocery stores, attractions, shopping, Gatlinburg and more, this cabin is a true showstopper! Nestled by a slow running creek, has new flooring, new cabinets, large hottub, and loft (sleeps 8). The current owner has loved this home as a vacation hideaway as well as an income producing property. The new owner can use whichever property management company they choose as well. Large, flat driveway perfect for RV parking, family vehicles or motorcycles. Schedule your showing today & come see why this cabin could be your Christmas Morning everyday! NOTE: Schools are Pigeon Forge school system
Location
State TN
County Sevier
Area 0.04
Interior
Interior Features Bar, Beamed Ceilings, Breakfast Bar, Cathedral Ceiling(s), Ceiling Fan(s), High Ceilings, High Speed Internet, Laminate Counters, Open Floorplan, Plumbed, Primary Downstairs, Smart Thermostat, Tub/shower Combo
Heating Central, Electric
Cooling Central Air, Electric
Flooring Carpet, Luxury Vinyl, Tile
Fireplaces Number 1
Fireplaces Type Gas Log, Living Room
Equipment None
Fireplace Yes
Window Features ENERGY STAR Qualified Windows,Window Treatments
Appliance Washer, Refrigerator, Microwave, Electric Water Heater, Electric Range, Dryer, Dishwasher
Heat Source Central, Electric
Laundry Electric Dryer Hookup, Inside, Laundry Closet, Washer Hookup
Exterior
Exterior Feature Rain Gutters
Parking Features Asphalt, Paved
Garage Description Asphalt, Paved
Pool Community
Community Features Playground, Pool
Utilities Available Cable Available, Electricity Connected, Natural Gas Connected, Phone Available, Sewer Connected, Water Connected
Amenities Available Playground, Pool
Roof Type Asphalt,Shingle
Porch Covered, Front Porch, Porch - Covered, Rear Porch
Garage No
Building
Lot Description Cleared
Faces From the Parkway in Pigeon Forge turn Right onto Sharon Drive. Follow to 4 way stop, stay straight on Sharon Drive to a Left onto Suncrest, then immediate Right onto Lorraine. Go to stop sign, stay straight to next Left onto Kings Hills Blvd. Follow to Left (again) on Kings Hills Blvd (this road makes a loop) to cabin 39.
Story Bi-Level
Foundation Block, Permanent, Stone
Sewer Public Sewer
Water Public
Architectural Style Cabin
Additional Building None
Structure Type Block,Log,Stone
Schools
Elementary Schools Pigeon Forge
Middle Schools Pigeon Forge Middle
High Schools Pigeon Forge High
Others
HOA Fee Include None
Senior Community No
Tax ID 094g A 001.00
Security Features Smoke Detector(s)
Acceptable Financing Cash, Conventional, FHA, VA Loan
Listing Terms Cash, Conventional, FHA, VA Loan
Special Listing Condition Standard
Read Less Info
Want to know what your home might be worth? Contact us for a FREE valuation!

Our team is ready to help you sell your home for the highest possible price ASAP


"My job is to find and attract mastery-based agents to the office, protect the culture, and make sure everyone is happy! "






