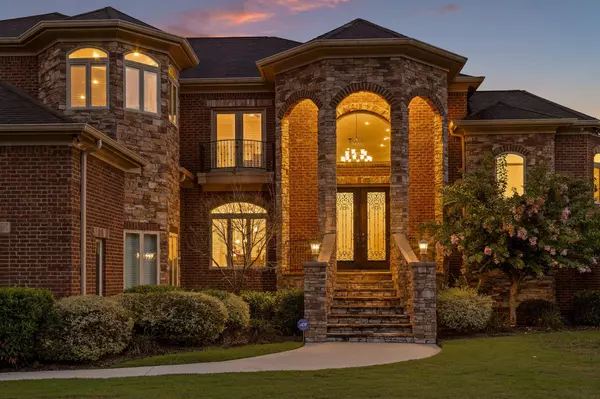$925,000
$925,000
For more information regarding the value of a property, please contact us for a free consultation.
5 Beds
4 Baths
4,974 SqFt
SOLD DATE : 09/17/2025
Key Details
Sold Price $925,000
Property Type Single Family Home
Sub Type Single Family Residence
Listing Status Sold
Purchase Type For Sale
Square Footage 4,974 sqft
Price per Sqft $185
Subdivision Sterling Pointe
MLS Listing ID 1518240
Sold Date 09/17/25
Style Contemporary
Bedrooms 5
Full Baths 3
Half Baths 1
Year Built 2013
Lot Size 0.540 Acres
Acres 0.54
Lot Dimensions 110.97X197.31
Property Sub-Type Single Family Residence
Source Greater Chattanooga REALTORS®
Property Description
Welcome 4077 Platinum Way, this beautifully maintained one-owner, 5-bedroom, 3.5-bath custom home offers a rare blend of luxury, functionality, and future potential.
Step through the grand front entrance under the into soaring ceilings, hardwood floors, elegant crown molding, and decorative staircase. A columned arcade frames the formal dining space. The living room centers around a striking two-story stone fireplace flanked by custom built-in bookshelves that ground the space with warmth and character. The gourmet kitchen features double ovens, a butler's pantry, and opens to a bright sunroom with seamless access to screened-in and open-air porches, perfect for refined indoor-outdoor living. The spacious and private primary suite on the main level includes its own fireplace, a spa-inspired bath, and an enormous walk-in closet. A first-floor laundry/mudroom enhances functionality.
Upstairs, a well-appointed bedroom is tucked off the landing. The main hallway leads to three additional bedrooms, including a junior en suite with full bath and oversized walk-in closet. A large second laundry and kitchenette with full-size fridge, sink, and cabinetry sit near the hall's end, just before a generously sized multipurpose room complete with a balcony. This versatile space is ideal as a flex room for work, play, or entertaining.
Enjoy multiple living areas, a fully fenced flat backyard lined with mature evergreens for privacy, and a 3-car garage with an EV charger. The home also features a 5-zone HVAC system and irrigation.
The expansive walkout basement, approximately 2,600 square feet, is fully framed, plumbed, and wired. It is ready for two bedrooms, a full kitchen, a media room, full bath, and more. This space offers excellent expansion potential.
Located on a quiet cul-de-sac, traffic is neighbors only, providing added privacy.
View the interactive 3D Matterport link to further experience the layout virtuall
Location
State TN
County Hamilton
Area 0.54
Rooms
Basement Full, Partially Finished, Other
Dining Room true
Interior
Interior Features Bidet, Bookcases, Breakfast Nook, Built-in Features, Ceiling Fan(s), Coffered Ceiling(s), Crown Molding, Double Vanity, Eat-in Kitchen, En Suite, Entrance Foyer, Granite Counters, High Ceilings, High Speed Internet, Kitchen Island, Open Floorplan, Pantry, Primary Downstairs, Recessed Lighting, Separate Dining Room, Separate Shower, Sitting Area, Smart Camera(s)/Recording, Smart Light(s), Sound System, Stone Counters, Storage, Tray Ceiling(s), Vaulted Ceiling(s), Walk-In Closet(s), Wired for Sound
Heating Central, Exhaust Fan, Natural Gas, Zoned
Cooling Ceiling Fan(s), Central Air, Electric, Multi Units, Zoned
Flooring Carpet, Ceramic Tile, Combination, Hardwood, Tile
Fireplaces Number 2
Fireplaces Type Gas Log, Gas Starter, Living Room, Primary Bedroom, Stone, Ventless
Equipment Call Listing Agent, Irrigation Equipment
Fireplace Yes
Window Features Bay Window(s),Blinds,Double Pane Windows,Drapes,Insulated Windows,Screens,Shades,Vinyl Frames
Appliance Wall Oven, Washer/Dryer, Vented Exhaust Fan, Tankless Water Heater, Stainless Steel Appliance(s), Refrigerator, Range Hood, Oven, Microwave, Ice Maker, Gas Water Heater, Gas Cooktop, Freezer, Free-Standing Refrigerator, Exhaust Fan, Electric Oven, Double Oven, Disposal, Dishwasher, Built-In Gas Range
Heat Source Central, Exhaust Fan, Natural Gas, Zoned
Laundry Electric Dryer Hookup, In Hall, Inside, Laundry Room, Main Level, Multiple Locations, Sink, Upper Level, Washer Hookup
Exterior
Exterior Feature Balcony, Barbecue, Gas Grill, Lighting, Private Yard, Rain Gutters, Smart Irrigation
Parking Features Concrete, Driveway, Electric Vehicle Charging Station(s), Garage, Garage Door Opener, Garage Faces Side
Garage Spaces 3.0
Garage Description Attached, Concrete, Driveway, Electric Vehicle Charging Station(s), Garage, Garage Door Opener, Garage Faces Side
Pool None
Community Features None
Utilities Available Cable Connected, Electricity Connected, Natural Gas Connected, Phone Available, Sewer Connected, Water Connected, Underground Utilities
Roof Type Asphalt,Shingle
Porch Covered, Deck, Enclosed, Glass Enclosed, Patio, Porch, Porch - Covered, Porch - Screened, Rear Porch, Screened
Total Parking Spaces 3
Garage Yes
Building
Lot Description Back Yard, Cul-De-Sac, Front Yard, Landscaped, Level, Private, Rectangular Lot, Secluded, Sprinklers In Front, Sprinklers In Rear
Faces From I-75, take exit 7A-B onto Bonny Oaks Dr towards Old Lee Hwy. Keep right toward Old Lee Hwy East. In .3 miles keep right onto Jenkins Road. In 1.2 Miles, turn left onto Stanifer Gap Road. In .7 miles take a slight left turn onto Bill Reed Rd. In 2.2 miles turn right onto Platinum Way. 350 ft destination will be on the right.
Story Three Or More
Foundation Block, Concrete Perimeter, Slab
Sewer Public Sewer
Water Public
Architectural Style Contemporary
Additional Building None
Structure Type Brick,HardiPlank Type,Stone
Schools
Elementary Schools Wolftever Creek Elementary
Middle Schools Ooltewah Middle
High Schools Ooltewah
Others
Senior Community No
Tax ID 150 041.19
Security Features Closed Circuit Camera(s),Fire Alarm,Security Lights,Security System,Smoke Detector(s)
Acceptable Financing Cash, Conventional
Listing Terms Cash, Conventional
Read Less Info
Want to know what your home might be worth? Contact us for a FREE valuation!

Our team is ready to help you sell your home for the highest possible price ASAP


"My job is to find and attract mastery-based agents to the office, protect the culture, and make sure everyone is happy! "






