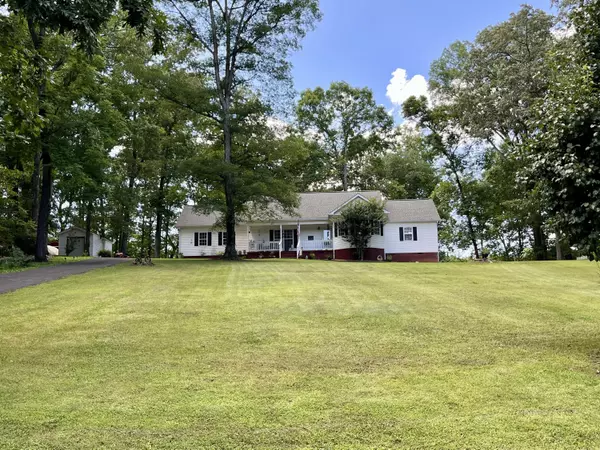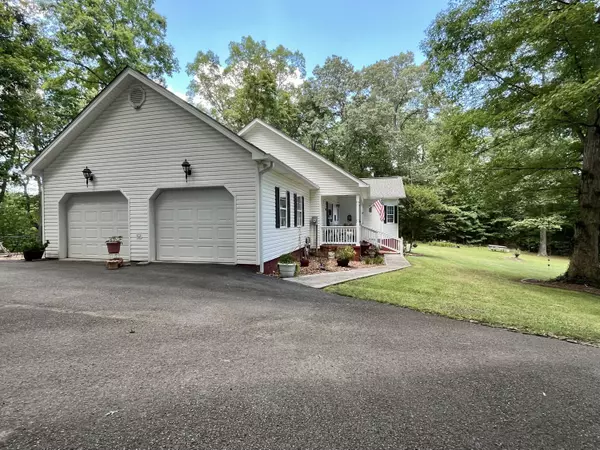$359,000
$349,000
2.9%For more information regarding the value of a property, please contact us for a free consultation.
3 Beds
2 Baths
1,999 SqFt
SOLD DATE : 09/16/2025
Key Details
Sold Price $359,000
Property Type Single Family Home
Sub Type Single Family Residence
Listing Status Sold
Purchase Type For Sale
Square Footage 1,999 sqft
Price per Sqft $179
Subdivision Wheeler Ridge Ests
MLS Listing ID 1518607
Sold Date 09/16/25
Bedrooms 3
Full Baths 2
Year Built 2001
Lot Size 1.290 Acres
Acres 1.29
Lot Dimensions 1.29 acres
Property Sub-Type Single Family Residence
Source Greater Chattanooga REALTORS®
Property Description
Charming 1,999 sqft country retreat offering privacy yet close to town conveniences. This 3-bedroom, 2-bath home features ceramic tile and hardwood floors, 9-foot ceilings with elegant tray ceilings, and abundant natural light. Enjoy a formal dining room, cozy living area with gas log fireplace, and a den opening to a unique patio with retractable awning. The kitchen boasts stainless steel appliances and a pantry. Outside, beautifully landscaped grounds include his and her sheds, chicken coop, covered front porch and 2-car attached garage. Vinyl siding and a shingle roof complete this inviting home. For added peace of mind, 2 years ago, the central air unit was replaced and the septic tank was pumped. There's an adjacent 1.42 acre lot that can be purchased for an additional $20k. Let's make this house your home! Call today to schedule a showing.
Location
State TN
County Sequatchie
Area 1.29
Rooms
Dining Room true
Interior
Interior Features Ceiling Fan(s), Double Vanity, Eat-in Kitchen, High Ceilings, Pantry, Separate Dining Room, Separate Shower, Tub/shower Combo, Walk-In Closet(s)
Heating Central, Electric
Cooling Central Air, Electric
Flooring Ceramic Tile, Hardwood
Fireplaces Number 1
Fireplaces Type Gas Log, Living Room
Fireplace Yes
Window Features Bay Window(s),Insulated Windows,Window Treatments
Appliance Refrigerator, Microwave, Gas Water Heater, Free-Standing Electric Range, Dishwasher
Heat Source Central, Electric
Laundry Electric Dryer Hookup, Inside, Laundry Room, Main Level, Washer Hookup
Exterior
Exterior Feature Awning(s), Other
Parking Features Driveway, Garage Faces Side, Paved
Garage Spaces 2.0
Garage Description Attached, Driveway, Garage Faces Side, Paved
Pool None
Utilities Available Cable Available, Electricity Connected, Natural Gas Available, Sewer Not Available, Water Connected
View Rural, Trees/Woods
Roof Type Shingle
Porch Awning(s), Front Porch, Porch - Covered, Rear Porch
Total Parking Spaces 2
Garage Yes
Building
Lot Description Back Yard, Front Yard, Level, Private, Rural
Faces From downtown Dunlap, head south on Rankin Avenue. At the traffic light, take a slight right onto TN-28 S and proceed 1.9 miles. Turn left onto John Burch Rd W and proceed 0.5 mi. Turn right onto Hudlow Loop Rd and proceed 0.6 mi. Turn left onto Wheeler Ridge Rd. The home will be 0.3 mi on your right. No sign on property per the owner's request.
Story One
Foundation Block
Sewer Septic Tank
Water Public
Additional Building Poultry Coop, Shed(s), Storage
Structure Type Vinyl Siding
Schools
Elementary Schools Griffith Elementary School
Middle Schools Sequatchie Middle
High Schools Sequatchie High
Others
Senior Community No
Tax ID 063 063.18
Acceptable Financing Cash, Conventional, FHA, USDA Loan, VA Loan
Listing Terms Cash, Conventional, FHA, USDA Loan, VA Loan
Read Less Info
Want to know what your home might be worth? Contact us for a FREE valuation!

Our team is ready to help you sell your home for the highest possible price ASAP


"My job is to find and attract mastery-based agents to the office, protect the culture, and make sure everyone is happy! "






