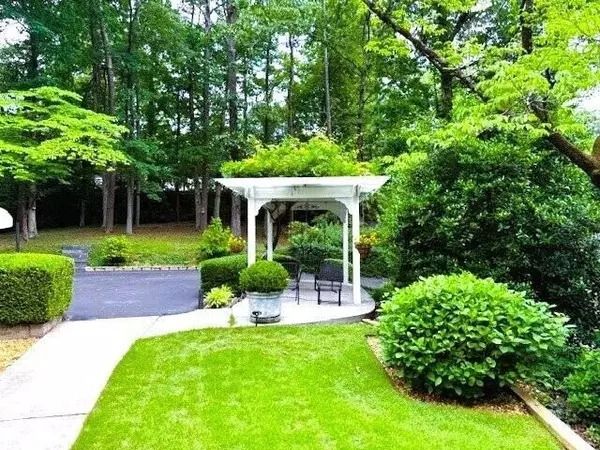$688,750
$725,000
5.0%For more information regarding the value of a property, please contact us for a free consultation.
4 Beds
3 Baths
3,725 SqFt
SOLD DATE : 09/15/2025
Key Details
Sold Price $688,750
Property Type Single Family Home
Sub Type Single Family Residence
Listing Status Sold
Purchase Type For Sale
Square Footage 3,725 sqft
Price per Sqft $184
Subdivision Judd
MLS Listing ID 1506457
Sold Date 09/15/25
Style Other
Bedrooms 4
Full Baths 3
Year Built 1945
Lot Size 1.340 Acres
Acres 1.34
Property Sub-Type Single Family Residence
Source Greater Chattanooga REALTORS®
Property Description
This beautifully maintained home offers both comfort and functionality with 4 bedrooms and 3 bathrooms designed with modern finishes. The kitchen offers stainless appliances and ample counter space perfect for preparing meals or entertaining guests. The formal dining room provides space for family or special occasions. Living room is a cozy retreat highlighted by a gas log fireplace. Practical upgrades throughout the home include a Rinnai tankless gas water heater ensuring efficiency and endless hot water, encapsulated crawl space with dehumidifier installed by AFS. The home has upgraded plumbing with PVC pipes at the time of bathroom remodel. Additionally, leaf filter gutter protection with transferable warranty. The exterior of the home was painted in 2023. Step outside onto the wonderful wood deck, replaced in 2022, where you'll find a gazebo that's perfect for relaxing or entertaining. The natural beauty of this 1.34+/- acre property is enhanced by a hydrangea garden and a wisteria arbor, which provides a tranquil sitting for outdoor enjoyment. This home truly combines thoughtful upgrades with serenity of nature, creating an exceptional living experience.
Location
State GA
County Whitfield
Area 1.34
Interior
Interior Features Bookcases, Ceiling Fan(s), En Suite, Granite Counters, Separate Dining Room, Separate Shower
Heating Central
Cooling Central Air, Multi Units
Flooring Ceramic Tile, Hardwood
Fireplaces Type Gas Log, Living Room
Equipment Dehumidifier
Fireplace Yes
Window Features Vinyl Frames
Appliance Tankless Water Heater, Refrigerator, Range Hood, Oven, Microwave, Gas Water Heater
Heat Source Central
Laundry Laundry Closet
Exterior
Exterior Feature Garden
Parking Features Asphalt, Concrete
Garage Spaces 2.0
Garage Description Attached, Asphalt, Concrete
Pool None
Community Features None
Utilities Available See Remarks
Roof Type Shingle
Porch See Remarks
Total Parking Spaces 2
Garage Yes
Building
Lot Description Irregular Lot, Landscaped, Private
Faces I-75 Exit 333, E. on Walnut Ave, L on Greenwood Dr, L on Dogwood Ln, property on R. Sign in place.
Story Two
Foundation Slab
Sewer Public Sewer
Water Public
Architectural Style Other
Additional Building Outbuilding
Structure Type Other
Schools
Elementary Schools Brookwood Elementary
Middle Schools Dalton Junior High
High Schools Dalton High
Others
Senior Community No
Tax ID 12-236-01-047
Security Features Security System
Acceptable Financing Cash, Conventional
Listing Terms Cash, Conventional
Read Less Info
Want to know what your home might be worth? Contact us for a FREE valuation!

Our team is ready to help you sell your home for the highest possible price ASAP


"My job is to find and attract mastery-based agents to the office, protect the culture, and make sure everyone is happy! "






