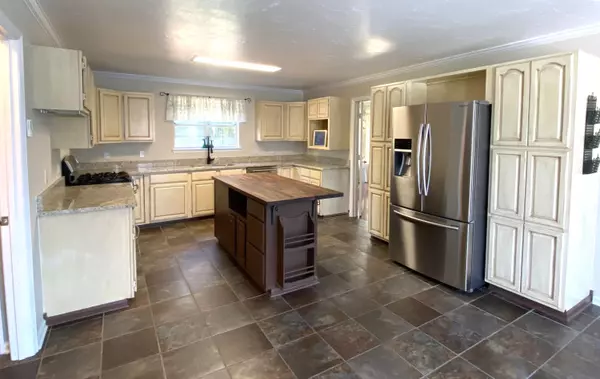$439,900
$439,900
For more information regarding the value of a property, please contact us for a free consultation.
4 Beds
3 Baths
2,690 SqFt
SOLD DATE : 09/10/2025
Key Details
Sold Price $439,900
Property Type Single Family Home
Sub Type Single Family Residence
Listing Status Sold
Purchase Type For Sale
Square Footage 2,690 sqft
Price per Sqft $163
Subdivision Flagstone
MLS Listing ID 1510953
Sold Date 09/10/25
Bedrooms 4
Full Baths 2
Half Baths 1
Year Built 1990
Lot Size 0.340 Acres
Acres 0.34
Lot Dimensions 115X136.92
Property Sub-Type Single Family Residence
Source Greater Chattanooga REALTORS®
Property Description
*Brand New Granite just installed* *Seller offering a 2/1 Interest Rate Buy down!* This is the one you are waiting for. A large, updated home with space for everyone. Freshly painted inside and out, new carpet and solid Brazilian redwood flooring. On a cul de sac street in desirable Ooltewah. Four bedrooms plus a bonus room. The family room is surround sound wired and features a gas log fireplace. Adjacent, with a wall of windows and overlooking a pretty, level backyard is the dining room. The heart of the home is the kitchen and this one does not disappoint. Newer stainless steel appliances and with a gas range. Loads of pretty cabinets and counter space including a solid wood butcher block island. Heated floors make cold mornings much better. All the bedrooms are upstairs and spacious. You will appreciate the location of the laundry and the powder room on the main level. The bonus room is a great play, hobby, exercise or office space. The back yard is level and the expansive deck creates lots of area for outdoor entertaining. Hop in the hot tub or gather around the firepit. The back is fenced and backs up to wooded acreage. A level parking pad/turn around at the top of the driveway for convenience. Community pool and playground are available for residents to join and Flagstone is only a 5 minute drive to I-75. Cambridge Square with all the great restaurants and boutiques plus shopping and grocery are nearby. Don't miss this pretty home.
Location
State TN
County Hamilton
Area 0.34
Interior
Interior Features Ceiling Fan(s), Eat-in Kitchen, Entrance Foyer, Separate Dining Room, Sound System, Tub/shower Combo
Heating Central, Natural Gas
Cooling Central Air, Electric
Flooring Carpet, Hardwood
Fireplaces Type Family Room, Gas Log
Fireplace Yes
Appliance Gas Water Heater, Gas Range, Free-Standing Refrigerator, Disposal, Dishwasher
Heat Source Central, Natural Gas
Laundry In Hall, Sink
Exterior
Exterior Feature Fire Pit, Private Yard, Smart Camera(s)/Recording
Parking Features Driveway, Garage Door Opener, Garage Faces Front
Garage Spaces 2.0
Garage Description Attached, Driveway, Garage Door Opener, Garage Faces Front
Community Features Playground, Pool
Utilities Available Cable Connected, Electricity Connected, Natural Gas Connected, Water Connected
Roof Type Shingle
Porch Deck, Front Porch
Total Parking Spaces 2
Garage Yes
Building
Lot Description Gentle Sloping, Level
Faces I-75 to the Ooltewah exit, L- Lee Hwy, L- Hunter Rd, L- Flagstone Dr, R- Barons Point
Story Two
Foundation Block
Sewer Septic Tank
Water Private
Structure Type Vinyl Siding,Wood Siding
Schools
Elementary Schools Wallace A. Smith Elementary
Middle Schools Hunter Middle
High Schools Ooltewah
Others
Senior Community No
Tax ID 122n A 019
Security Features Smoke Detector(s)
Acceptable Financing Cash, Conventional, FHA, VA Loan
Listing Terms Cash, Conventional, FHA, VA Loan
Read Less Info
Want to know what your home might be worth? Contact us for a FREE valuation!

Our team is ready to help you sell your home for the highest possible price ASAP


"My job is to find and attract mastery-based agents to the office, protect the culture, and make sure everyone is happy! "






