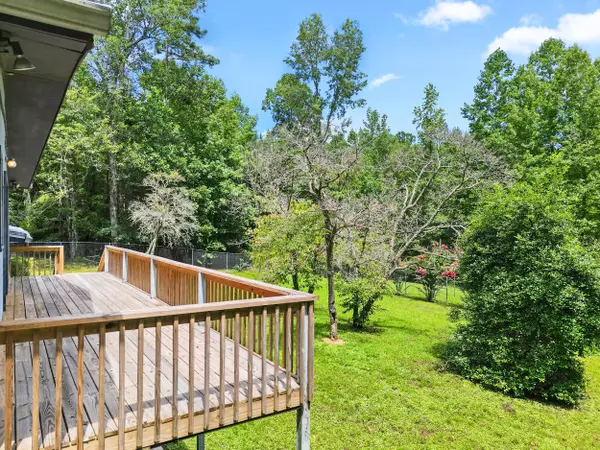$300,000
$319,000
6.0%For more information regarding the value of a property, please contact us for a free consultation.
4 Beds
4 Baths
3,503 SqFt
SOLD DATE : 09/11/2025
Key Details
Sold Price $300,000
Property Type Single Family Home
Sub Type Single Family Residence
Listing Status Sold
Purchase Type For Sale
Square Footage 3,503 sqft
Price per Sqft $85
MLS Listing ID 1518865
Sold Date 09/11/25
Bedrooms 4
Full Baths 3
Half Baths 1
Year Built 1980
Lot Size 7.730 Acres
Acres 7.73
Property Sub-Type Single Family Residence
Source Greater Chattanooga REALTORS®
Property Description
For the very first time, this one-of-a-kind custom home is on the market—and it's ready for its next chapter. Sitting on almost 8 private acres in Trion, this property offers space, character, and opportunity in every direction. The home itself features just over 3,500 square feet of living space with 4 bedrooms, and 3.5 bathrooms. Truly room for the whole family. The grand staircase immediately catches your eye, leading up to the upstairs bedrooms and giving the home a timeless feel. A large living area with French doors opens up to peaceful views of the property, making the perfect spot for gathering. The basement adds even more usable space, whether for storage, hobbies, or future finishing. Outside, the land is just as inviting: a fenced portion of the backyard is already set up for pets, and a seasonal creek flows toward the back of the property. The original barn/workshop adds to the character of the house and allows more room for projects or storage. Practical updates have already been handled - the roof was just recently replaced with 30 year architectural shingle, and all major systems have been checked and serviced. With mostly cosmetic updates left, this home is a blank canvas for someone with vision to make it truly shine. With space, privacy, and character you don't often find, this property is ready for a new family to love it and make it their own. Book your private showing today!
Location
State GA
County Walker
Area 7.73
Rooms
Basement Finished, Unfinished
Interior
Interior Features Breakfast Room, Ceiling Fan(s), Chandelier, En Suite, High Ceilings, Tub/shower Combo, Vaulted Ceiling(s), Walk-In Closet(s)
Heating Central, Electric
Cooling Central Air, Electric
Fireplace Yes
Appliance Water Heater, Washer/Dryer, Range Hood, Oven, Electric Water Heater, Electric Cooktop, Double Oven, Dishwasher, Cooktop, Built-In Electric Oven
Heat Source Central, Electric
Laundry Inside, Laundry Room, Main Level
Exterior
Exterior Feature Garden, Private Yard, Rain Gutters, Storage
Parking Features Driveway, Garage Faces Side
Garage Spaces 2.0
Garage Description Attached, Driveway, Garage Faces Side
Utilities Available Electricity Connected, Water Available
Roof Type Shingle
Porch Deck, Rear Porch
Total Parking Spaces 2
Garage Yes
Building
Lot Description Gentle Sloping
Faces I75 South, Exit RInggold Lafayette exit, Turn Right onto Hwy 151 continue to Turn Left on Halls Valley Rd. Property on left
Story Two
Foundation Block
Sewer Septic Tank
Water Private, Well
Additional Building Barn(s)
Structure Type Block,Wood Siding
Schools
Elementary Schools Naomi Elementary
Middle Schools Lafayette Middle
High Schools Lafayette High
Others
Senior Community No
Tax ID 0504 014
Acceptable Financing Cash, Conventional
Listing Terms Cash, Conventional
Read Less Info
Want to know what your home might be worth? Contact us for a FREE valuation!

Our team is ready to help you sell your home for the highest possible price ASAP


"My job is to find and attract mastery-based agents to the office, protect the culture, and make sure everyone is happy! "






