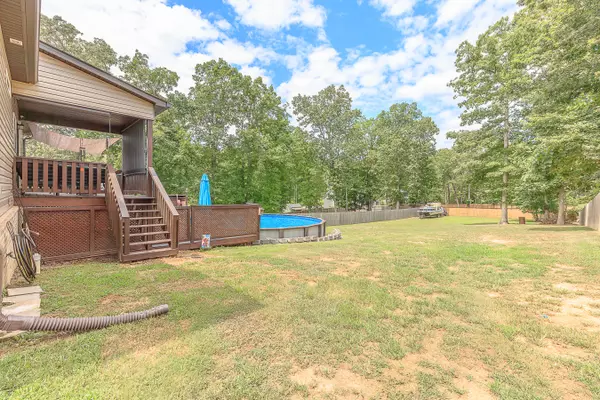$375,000
$375,000
For more information regarding the value of a property, please contact us for a free consultation.
3 Beds
2 Baths
1,600 SqFt
SOLD DATE : 09/10/2025
Key Details
Sold Price $375,000
Property Type Single Family Home
Sub Type Single Family Residence
Listing Status Sold
Purchase Type For Sale
Square Footage 1,600 sqft
Price per Sqft $234
Subdivision Grasshopper Ests
MLS Listing ID 1516567
Sold Date 09/10/25
Style Split Foyer
Bedrooms 3
Full Baths 2
Year Built 2019
Lot Size 0.500 Acres
Acres 0.5
Lot Dimensions 291x75
Property Sub-Type Single Family Residence
Source Greater Chattanooga REALTORS®
Property Description
Come home to this modern comfort home in a prime location! Featuring 1600 finished square feet of living on the main level and 400 square feet of finished (not heated) basement. The heart of the home is the beautifully crafted open-concept kitchen and living area. The kitchen boasts a massive granite island with bar seating, perfect for casual dining or gathering with guests. You'll love the soft-close cabinetry, pantry for ample storage, and stainless-steel appliances. The open living area offers a warm and inviting space that flows effortlessly into the kitchen, perfect for everyday relaxing or lively gatherings. Retreat to the spacious master suite, featuring new luxury vinyl plank (LVP) flooring. This generously sized bedroom offers plenty of space for a king bed and additional furniture, with large windows bringing in natural light. The en-suite bathroom showcasing double vanities with granite countertops, a large mirror, and modern fixtures, complete with a walk-in shower and rain shower head. Just off the bathroom, you'll find a walk-in closet, offering ample room for clothing, shoes, and accessories. On the opposite side of the home, you'll find two additional generously sized bedrooms, offering privacy and comfort—ideal for family, guests, or a home office. These rooms are thoughtfully positioned to provide separation from the primary suite. They share access to a spacious full bathroom, complete with a large vanity, a combination tub/shower. Downstairs offers a spacious bonus room full of rustic character, providing a cozy and versatile space perfect for a home theater, game room, or creative retreat. Step outside to your private backyard oasis, featuring a spacious, level yard ideal for play or gardening. The centerpiece is a stunning two-level deck-both covered and uncovered-offering the perfect setting for grilling, relaxing and entertaining, all overlooking a sparkling swimming pool for cooling off on those hot summer days! Owner/Agent
Location
State TN
County Hamilton
Area 0.5
Rooms
Basement Partially Finished
Interior
Interior Features Ceiling Fan(s), Chandelier, Crown Molding, Double Vanity, Eat-in Kitchen, En Suite, Granite Counters, High Speed Internet, Kitchen Island, Open Floorplan, Pantry, Recessed Lighting, Split Bedrooms, Storage, Tub/shower Combo, Walk-In Closet(s)
Heating Central, Electric
Cooling Ceiling Fan(s), Central Air, Electric
Flooring Carpet, Luxury Vinyl, Tile
Fireplace No
Appliance Water Purifier, Water Heater, Stainless Steel Appliance(s), Refrigerator, Microwave, Free-Standing Electric Range, Exhaust Fan, Electric Water Heater, Electric Range, Electric Oven, Double Oven, Disposal, Dishwasher
Heat Source Central, Electric
Laundry Electric Dryer Hookup, Laundry Room, Main Level, Washer Hookup
Exterior
Exterior Feature Private Yard, Rain Gutters
Parking Features Concrete, Driveway, Garage
Garage Spaces 2.0
Garage Description Attached, Concrete, Driveway, Garage
Pool Above Ground, Outdoor Pool
Utilities Available Cable Available, Electricity Connected, Phone Available, Water Connected
Roof Type Shingle
Porch Covered, Deck, Front Porch, Patio, Porch - Covered, Rear Porch
Total Parking Spaces 2
Garage Yes
Building
Lot Description Back Yard, Level, Private, Rectangular Lot
Faces -From the intersection of hwy 58 and hwy 60, travel south on hwy 58 approximately 2.5 miles, Grasshopper Rd will be on your right. Travel about 3/4 of a mile on grasshopper and the home will be on the left. -From Ooltewah- Travel North on Ooltewah Georgetown Rd 11 miles until reaching Smith Rd on the left. Travel to the end of Smith Rd and turn right onto Highway 58. Travel North on Highway 58 2.5 miles to Grasshopper Rd on the left. Once on Grasshopper Rd the home is on the left
Story Two
Foundation Block
Sewer Septic Tank
Water Public
Architectural Style Split Foyer
Structure Type Vinyl Siding
Schools
Elementary Schools Snow Hill Elementary
Middle Schools Hunter Middle
High Schools Central High School
Others
Senior Community No
Tax ID 052f A 012
Security Features Smoke Detector(s)
Acceptable Financing Cash, Conventional, FHA, USDA Loan, VA Loan
Listing Terms Cash, Conventional, FHA, USDA Loan, VA Loan
Special Listing Condition Agent Owned
Read Less Info
Want to know what your home might be worth? Contact us for a FREE valuation!

Our team is ready to help you sell your home for the highest possible price ASAP


"My job is to find and attract mastery-based agents to the office, protect the culture, and make sure everyone is happy! "






