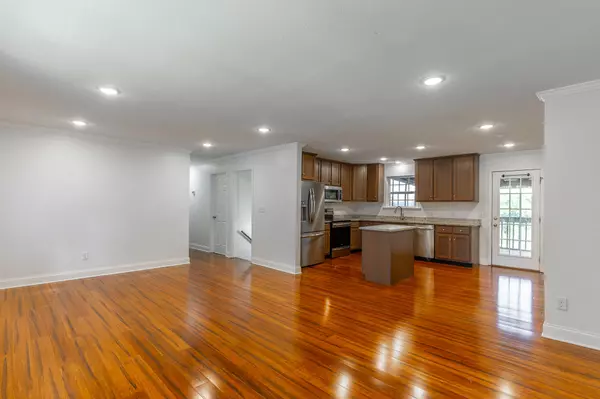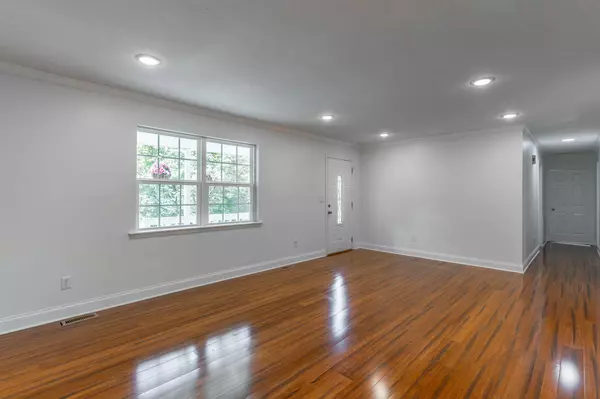$293,000
$295,000
0.7%For more information regarding the value of a property, please contact us for a free consultation.
3 Beds
3 Baths
2,083 SqFt
SOLD DATE : 09/09/2025
Key Details
Sold Price $293,000
Property Type Single Family Home
Sub Type Single Family Residence
Listing Status Sold
Purchase Type For Sale
Square Footage 2,083 sqft
Price per Sqft $140
Subdivision Brent Ests
MLS Listing ID 1518031
Sold Date 09/09/25
Style Ranch
Bedrooms 3
Full Baths 3
Year Built 1981
Lot Size 0.500 Acres
Acres 0.5
Lot Dimensions 106X207
Property Sub-Type Single Family Residence
Source Greater Chattanooga REALTORS®
Property Description
Charming Ranch-Style Home with A Views in a Peaceful Cul-de-Sac.
Welcome to this beautifully maintained 3-bedroom, 3-bath ranch nestled on a spacious half-acre lot with a peek at some mountain views. Located in a quiet cul-de-sac, this home offers a blend of comfort, functionality, and charm.
The main level features a large open living room, updated kitchen with granite countertops, stainless steel appliances, and fresh interior paint throughout. Step out onto the covered, screened-in back porch—perfect for enjoying your morning coffee or evening breeze. The inviting covered front porch adds to the home's welcoming curb appeal.
Downstairs, the fully finished basement includes a full bath, laundry area, and two additional rooms ideal for guest space, a home office, or hobby rooms.
Additional highlights include a one-car garage, a large fenced backyard, and recent upgrades such as new septic lines and a cleaned-out septic tank. According to the previous owner, the roof and HVAC were both replaced in 2018.
Don't miss your chance to own this versatile, move-in-ready home with room to grow—inside and out!
Buyer is to verify any and all information they deem to be important, including but not limited to sq. ft., school zone, restrictions, lot lines, acreage, flood zone, etc
Location
State GA
County Catoosa
Area 0.5
Rooms
Basement Finished
Interior
Interior Features Breakfast Nook, Crown Molding, Eat-in Kitchen, En Suite, Granite Counters, Kitchen Island, Tub/shower Combo
Heating Central, Electric
Cooling Central Air, Electric
Flooring Carpet, Ceramic Tile, Laminate
Fireplace No
Window Features Vinyl Frames
Appliance Microwave, Free-Standing Electric Range, Disposal, Dishwasher
Heat Source Central, Electric
Laundry Electric Dryer Hookup, In Hall, Inside, Lower Level, Washer Hookup
Exterior
Exterior Feature Fire Pit, Rain Gutters
Parking Features Concrete, Driveway, Garage, Garage Faces Front
Garage Spaces 1.0
Garage Description Concrete, Driveway, Garage, Garage Faces Front
Pool None
Community Features None
Utilities Available Cable Available, Electricity Connected, Water Connected
View Ridge
Roof Type Asphalt,Shingle
Total Parking Spaces 1
Garage Yes
Building
Lot Description Cul-De-Sac, Gentle Sloping, Level
Faces Take the GA-146 exit, EXIT 353, toward Rossville/Ft Oglethorpe. Turn left onto Cloud Spring Road. In 1.08 miles, turn left onto Dietz Road. In .25 miles, turn left onto Sadra Drive. Take the first right onto Cindy Circle. Then, take first right onto Brent Drive. Take first right onto South Brent Drive. Last, take the first left onto Old World Drive. The house will be located on the right
Story One
Foundation Block, Slab
Sewer Septic Tank
Water Public
Architectural Style Ranch
Structure Type Brick,Vinyl Siding
Schools
Elementary Schools Westside Elementary
Middle Schools Lakeview Middle
High Schools Lakeview-Ft. Oglethorpe
Others
Senior Community No
Tax ID 0021g-022
Acceptable Financing Cash, Conventional, FHA, VA Loan
Listing Terms Cash, Conventional, FHA, VA Loan
Read Less Info
Want to know what your home might be worth? Contact us for a FREE valuation!

Our team is ready to help you sell your home for the highest possible price ASAP


"My job is to find and attract mastery-based agents to the office, protect the culture, and make sure everyone is happy! "






