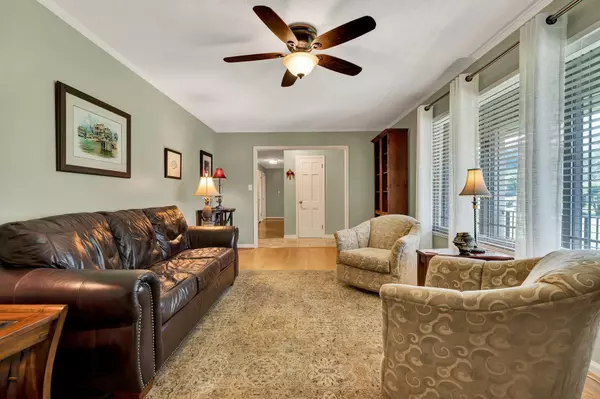$408,000
$415,000
1.7%For more information regarding the value of a property, please contact us for a free consultation.
3 Beds
2 Baths
1,716 SqFt
SOLD DATE : 09/09/2025
Key Details
Sold Price $408,000
Property Type Single Family Home
Sub Type Single Family Residence
Listing Status Sold
Purchase Type For Sale
Square Footage 1,716 sqft
Price per Sqft $237
Subdivision Bowman Hills Sec. 3
MLS Listing ID 1514174
Sold Date 09/09/25
Style Ranch
Bedrooms 3
Full Baths 2
Year Built 1966
Lot Size 0.660 Acres
Acres 0.66
Lot Dimensions 100x286x113x259
Property Sub-Type Single Family Residence
Source Greater Chattanooga REALTORS®
Property Description
Seller is accepting Back-up Offers!!
Immaculate Ranch with Screened-In Porch & Room to Grow! This beautifully maintained 3-bedroom, 2-bath ranch offers the perfect blend of charm, comfort, and convenience—all in a central location close to grocery stores, shopping, and dining. Step inside to find hardwood floors throughout the living room, dining room, and bedrooms, with luxury vinyl tile in the kitchen and bathrooms for both style and durability. The spacious screened-in porch is the perfect spot to enjoy your morning coffee or relax in the evening breeze. The landscaped yard is large and lush, ideal for entertaining, gardening, or simply enjoying the outdoors. And don't miss the heated and cooled unfinished basement—a blank canvas ready for your vision, whether it's a home gym, media room, workshop, or additional living space. This home has been lovingly cared for and is move-in ready—offering timeless features and room to grow in a location that keeps everything you need within easy reach.
Location
State TN
County Bradley
Area 0.66
Interior
Interior Features Ceiling Fan(s), Granite Counters, High Speed Internet, Storage
Heating Central, Electric
Cooling Ceiling Fan(s), Central Air
Flooring Hardwood, Luxury Vinyl
Fireplace No
Appliance Gas Water Heater, Electric Oven, Electric Cooktop, Dishwasher
Heat Source Central, Electric
Laundry Laundry Room, Main Level
Exterior
Exterior Feature Rain Gutters
Parking Features Driveway, Garage, Garage Door Opener
Garage Spaces 2.0
Garage Description Driveway, Garage, Garage Door Opener
Pool None
Community Features None
Utilities Available Cable Available, Electricity Connected, Natural Gas Connected, Phone Available, Sewer Connected, Water Connected
Roof Type Shingle
Porch Covered, Front Porch, Patio, Rear Porch, Screened
Total Parking Spaces 2
Garage Yes
Building
Lot Description Garden, Level
Faces North on Ocoee St then a right on Blythe Ferry Rd. Home will be on the left 3
Foundation Block
Sewer Public Sewer
Water Public
Architectural Style Ranch
Additional Building Outbuilding
Structure Type Brick Veneer,Vinyl Siding
Schools
Elementary Schools Ross-Yates Elementary
Middle Schools Cleveland Middle
High Schools Cleveland High
Others
Senior Community No
Tax ID 042j A 002.00
Acceptable Financing Cash, Conventional, FHA, VA Loan
Listing Terms Cash, Conventional, FHA, VA Loan
Special Listing Condition Standard
Read Less Info
Want to know what your home might be worth? Contact us for a FREE valuation!

Our team is ready to help you sell your home for the highest possible price ASAP


"My job is to find and attract mastery-based agents to the office, protect the culture, and make sure everyone is happy! "






