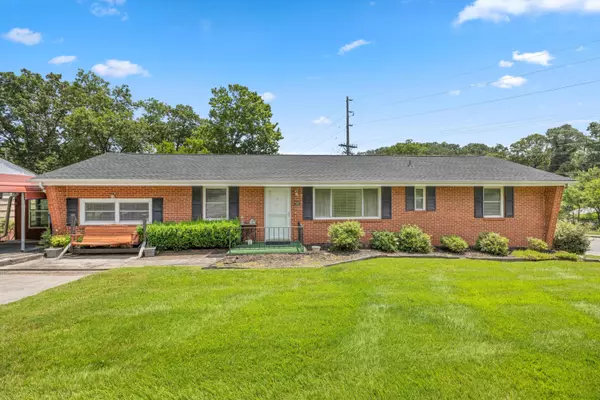$324,000
$319,000
1.6%For more information regarding the value of a property, please contact us for a free consultation.
3 Beds
3 Baths
1,845 SqFt
SOLD DATE : 09/08/2025
Key Details
Sold Price $324,000
Property Type Single Family Home
Sub Type Single Family Residence
Listing Status Sold
Purchase Type For Sale
Square Footage 1,845 sqft
Price per Sqft $175
Subdivision Forest Highlands
MLS Listing ID 1512738
Sold Date 09/08/25
Style Ranch
Bedrooms 3
Full Baths 2
Half Baths 1
Year Built 1959
Lot Size 0.340 Acres
Acres 0.34
Lot Dimensions 117.73X125
Property Sub-Type Single Family Residence
Source Greater Chattanooga REALTORS®
Property Description
Don't miss this opportunity to own an all-brick rancher in the heart of Red Bank! Perfectly situated in a sought-after neighborhood, this home offers both classic charm and modern updates. Step inside to find a warm and inviting layout featuring a cozy sunroom, a versatile bonus room/den, and an enclosed side porch—ideal for relaxing or entertaining year-round. The backyard is flat and spacious, offering endless possibilities for gardening, play, or outdoor gatherings. The home boasts a brand-new architectural roof installed in 2024 and updated electrical and plumbing systems within the last 7 years, providing peace of mind for years to come. The basement includes extra storage options, making it easy to keep things neat and organized. With its unbeatable location, solid construction, and functional layout, this home is ready for your personal touch. Schedule your showing today and discover all the potential this Red Bank gem has to offer!
Location
State TN
County Hamilton
Area 0.34
Rooms
Basement Crawl Space, Partial, Unfinished
Interior
Interior Features Built-in Features, Ceiling Fan(s), Crown Molding, High Speed Internet, Laminate Counters, Plumbed, Separate Dining Room, Sitting Area, Storage, Tile Counters, Walk-In Closet(s)
Heating Central, Natural Gas
Cooling Ceiling Fan(s), Central Air, Electric
Flooring Ceramic Tile, Hardwood, Wood
Fireplace No
Window Features Double Pane Windows,Insulated Windows,Vinyl Frames
Appliance Water Heater, Washer/Dryer, Refrigerator, Oven, Ice Maker, Free-Standing Refrigerator, Free-Standing Electric Range, Free-Standing Electric Oven, Electric Water Heater, Electric Range, Electric Oven, Dishwasher
Heat Source Central, Natural Gas
Laundry Electric Dryer Hookup, Inside, Laundry Closet, Main Level, Washer Hookup
Exterior
Exterior Feature Lighting, Rain Gutters
Parking Features Concrete, Off Street, Paved
Carport Spaces 1
Garage Description Concrete, Off Street, Paved
Utilities Available Cable Available, Electricity Available, Electricity Connected, Natural Gas Available, Natural Gas Connected, Phone Available, Sewer Available, Sewer Connected, Water Available, Water Connected
Roof Type Shingle
Porch Enclosed, Side Porch
Garage No
Building
Lot Description Back Yard, Corner Lot, Front Yard, Level
Faces From TN-153 N, take the exit for N Access Rd. Stay on N Access Rd through two traffic circles. Turn left onto Hixson Pike, then right onto Ashland Terrace. Turn right onto Oak Ridge Dr—the home will be on the right.
Story One
Foundation Block, Slab
Sewer Public Sewer
Water Public
Architectural Style Ranch
Structure Type Brick
Schools
Elementary Schools Dupont Elementary
Middle Schools Red Bank Middle
High Schools Red Bank High School
Others
Senior Community No
Tax ID 109n D 007
Acceptable Financing Cash, Conventional, FHA, VA Loan
Listing Terms Cash, Conventional, FHA, VA Loan
Read Less Info
Want to know what your home might be worth? Contact us for a FREE valuation!

Our team is ready to help you sell your home for the highest possible price ASAP


"My job is to find and attract mastery-based agents to the office, protect the culture, and make sure everyone is happy! "






