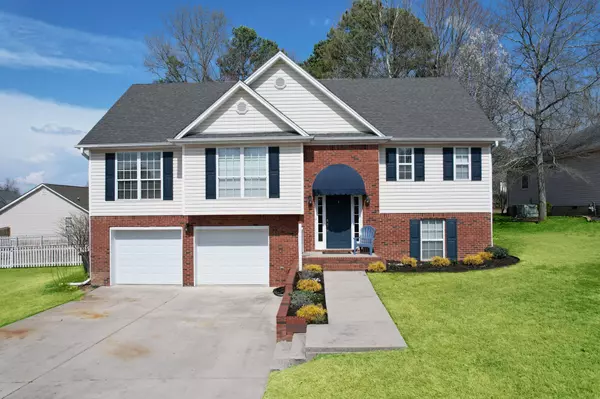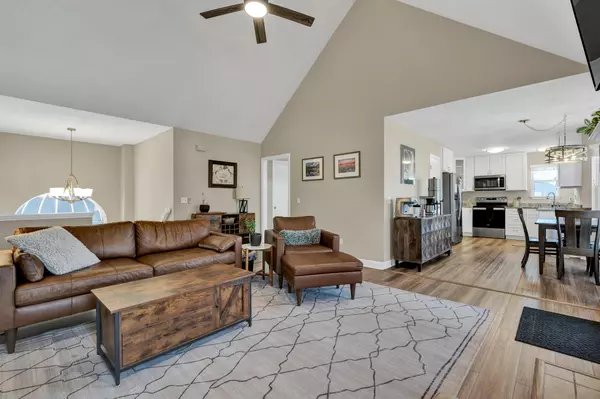$405,000
$415,000
2.4%For more information regarding the value of a property, please contact us for a free consultation.
4 Beds
3 Baths
2,047 SqFt
SOLD DATE : 09/08/2025
Key Details
Sold Price $405,000
Property Type Single Family Home
Sub Type Single Family Residence
Listing Status Sold
Purchase Type For Sale
Square Footage 2,047 sqft
Price per Sqft $197
Subdivision Mollys Meadow
MLS Listing ID 1509165
Sold Date 09/08/25
Style Split Foyer
Bedrooms 4
Full Baths 3
HOA Fees $4/ann
Year Built 2001
Lot Size 0.300 Acres
Acres 0.3
Lot Dimensions 75x175
Property Sub-Type Single Family Residence
Source Greater Chattanooga REALTORS®
Property Description
If this house could smile, this one would be beaming! Welcome to your immaculate, move-in-ready 4 bed/3 bath haven tucked away in a beautiful Molly Meadows community. Light filled interior thanks to stunning floor to ceiling windows. Great room + plus cozy den, plenty of of space for movie nights. A private fenced backyard perfect for pups, parties or peaceful mornings. Huge deck for grilling, & chilling. A hard-wired generator because storms happen but your Netflix shouldn't suffer. Call today to see this joyful gem!
Location
State TN
County Hamilton
Area 0.3
Rooms
Basement Finished
Interior
Interior Features En Suite, Granite Counters, High Ceilings, Open Floorplan, Separate Shower, Soaking Tub, Split Bedrooms, See Remarks
Heating Central, Natural Gas
Cooling Central Air
Flooring Carpet, Tile
Fireplaces Number 1
Fireplaces Type Gas Log, Gas Starter
Equipment None
Fireplace Yes
Window Features Vinyl Frames
Appliance Refrigerator, Microwave, Free-Standing Electric Range, Dishwasher
Heat Source Central, Natural Gas
Laundry Electric Dryer Hookup, Laundry Room, Main Level, Washer Hookup
Exterior
Exterior Feature Awning(s), Private Yard
Parking Features Garage, Garage Door Opener, Garage Faces Front
Garage Spaces 2.0
Garage Description Attached, Garage, Garage Door Opener, Garage Faces Front
Pool None
Community Features None
Utilities Available Cable Available, Electricity Connected, Sewer Connected, Water Connected, Underground Utilities
Amenities Available None
Roof Type Shingle
Porch Awning(s), Deck, Patio
Total Parking Spaces 2
Garage Yes
Building
Lot Description Back Yard, Gentle Sloping, Sloped
Faces East Brainard Rd., Right on Graysville Rd., Left on Iris Dr., Left on Lady Slipper Rd., Right on Flowerdale Dr.
Story Multi/Split
Foundation Slab
Sewer Public Sewer
Water Public
Architectural Style Split Foyer
Structure Type Brick,Shingle Siding
Schools
Elementary Schools East Brainerd Elementary
Middle Schools East Hamilton
High Schools East Hamilton
Others
HOA Fee Include None
Senior Community No
Tax ID 171-Jf-024
Security Features Smoke Detector(s)
Acceptable Financing Cash, Conventional, FHA, VA Loan
Listing Terms Cash, Conventional, FHA, VA Loan
Special Listing Condition Standard
Read Less Info
Want to know what your home might be worth? Contact us for a FREE valuation!

Our team is ready to help you sell your home for the highest possible price ASAP


"My job is to find and attract mastery-based agents to the office, protect the culture, and make sure everyone is happy! "






