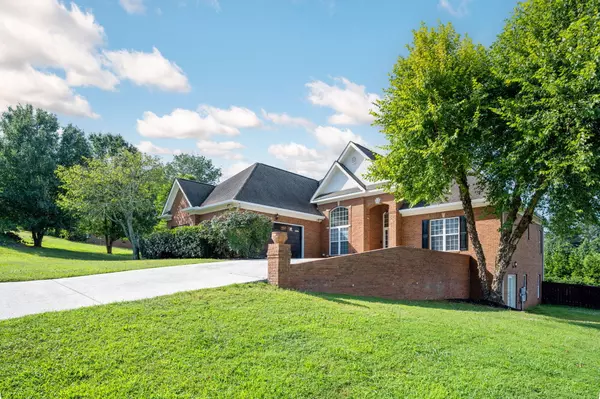$565,000
$575,000
1.7%For more information regarding the value of a property, please contact us for a free consultation.
3 Beds
5 Baths
3,822 SqFt
SOLD DATE : 09/05/2025
Key Details
Sold Price $565,000
Property Type Single Family Home
Sub Type Single Family Residence
Listing Status Sold
Purchase Type For Sale
Square Footage 3,822 sqft
Price per Sqft $147
Subdivision East Colony
MLS Listing ID 1516763
Sold Date 09/05/25
Bedrooms 3
Full Baths 4
Half Baths 1
HOA Fees $12/ann
Year Built 2004
Lot Size 0.360 Acres
Acres 0.36
Lot Dimensions 110 x 145
Property Sub-Type Single Family Residence
Source Greater Chattanooga REALTORS®
Property Description
Welcome home to this beautiful custom brick home situated on a gorgeous lot in Ooltewah! This home is nearly all brick and offers so much space for your family to enjoy! There are 3 large bedrooms on the main level including the oversized primary suite with en-suite bath and two additional guest bedrooms with a shared bathroom. The living room opens to the spacious dining room and kitchen. Step outside to enjoy relaxing on your screened back deck. The back yard already has privacy fencing over most of the boundary. Mature and manicured landscaping in front and back keep this home well-screened and private. The yard is mostly level having just enough drop to make the lower level a walk-out area with doors (separate entrance) and windows for plenty of natural light. In need of a teen suite? Upstairs there is a spacious finished room with a walk-in closet and full bathroom as well as a walk-out attic storage area. Looking for an area with an in-law suite or just extra living space? The basement (approx 2,000 feet) offers extra living space and is already finished for you, and it has a separate exterior entrance as well! There are 4 large rooms with closets that offer flex space - bedroom, office, theater, bonus room, game room, you choose! There are multiple large closets and extra storage in addition to a large full bathroom on this basement level. Location is perfect as it is less than a mile from the new Shops at the Enclave featuring Publix, Starbucks, dining, nail salon, and more. It is close to Cambridge Square and the new development coming at The Grove and just a few minutes from Collegedale. Don't wait! Schedule your private tour of this well designed home today!
Buyers to verify accuracy of all information in the mls and any information that is important to them including but not limited to bedrooms home is permitted for, schools, square footage, any and all information.
Location
State TN
County Hamilton
Area 0.36
Rooms
Family Room Yes
Basement Finished, Full
Dining Room true
Interior
Interior Features Ceiling Fan(s), Connected Shared Bathroom, Crown Molding, Double Vanity, Eat-in Kitchen, En Suite, High Ceilings, Pantry, Separate Dining Room, Separate Shower, Split Bedrooms, Tray Ceiling(s), Tub/shower Combo, Walk-In Closet(s), Whirlpool Tub
Heating Central
Cooling Ceiling Fan(s), Central Air, Electric, Multi Units
Flooring Carpet, Hardwood, Tile
Fireplaces Number 1
Fireplaces Type Living Room
Fireplace Yes
Appliance Water Heater, Refrigerator, Microwave, Free-Standing Electric Range, Dishwasher
Heat Source Central
Laundry Laundry Room, Main Level
Exterior
Exterior Feature None
Parking Features Concrete, Driveway, Garage, Garage Door Opener, Garage Faces Side, Kitchen Level, Off Street
Garage Spaces 2.0
Garage Description Attached, Concrete, Driveway, Garage, Garage Door Opener, Garage Faces Side, Kitchen Level, Off Street
Utilities Available Electricity Connected, Water Connected
Roof Type Shingle
Porch Covered, Deck, Screened
Total Parking Spaces 2
Garage Yes
Building
Lot Description Back Yard, Cleared, Front Yard, Gentle Sloping, Landscaped, Level, Near Golf Course, Views
Faces East on East Brainerd Rd. Left on Ooltewah-Ringgold Road. Right on Leslie Sandidge Drive. Stay to the left a the fork in the road. Home is on the right and sign is in the yard.
Foundation Slab
Sewer Septic Tank
Water Public
Structure Type Brick,Other
Schools
Elementary Schools Westview Elementary
Middle Schools East Hamilton
High Schools East Hamilton
Others
Senior Community No
Tax ID 172c E 014
Acceptable Financing Cash, Conventional, FHA
Listing Terms Cash, Conventional, FHA
Read Less Info
Want to know what your home might be worth? Contact us for a FREE valuation!

Our team is ready to help you sell your home for the highest possible price ASAP


"My job is to find and attract mastery-based agents to the office, protect the culture, and make sure everyone is happy! "






