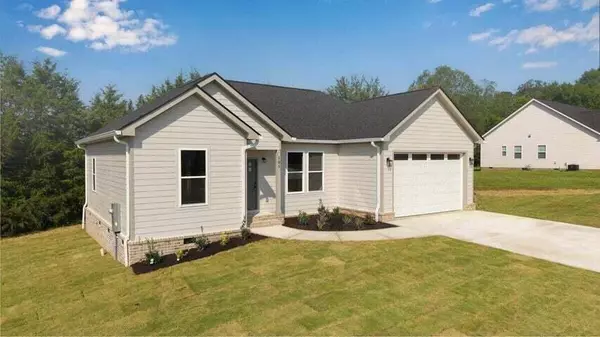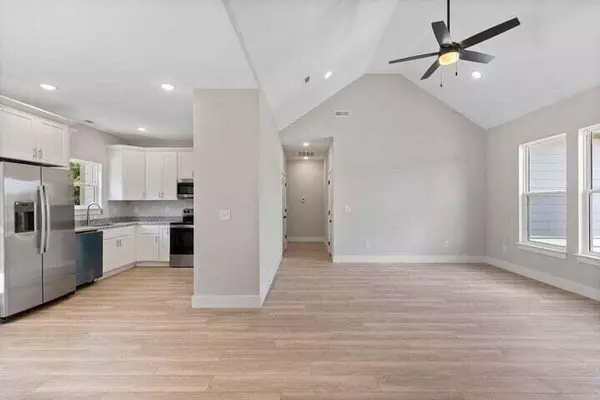$315,000
$320,000
1.6%For more information regarding the value of a property, please contact us for a free consultation.
3 Beds
2 Baths
1,321 SqFt
SOLD DATE : 09/05/2025
Key Details
Sold Price $315,000
Property Type Single Family Home
Sub Type Single Family Residence
Listing Status Sold
Purchase Type For Sale
Square Footage 1,321 sqft
Price per Sqft $238
Subdivision The Meadows
MLS Listing ID 1516190
Sold Date 09/05/25
Style Contemporary,Ranch
Bedrooms 3
Full Baths 2
HOA Fees $20/ann
Year Built 2025
Lot Size 0.490 Acres
Acres 0.49
Lot Dimensions 234x67x204x120
Property Sub-Type Single Family Residence
Source Greater Chattanooga REALTORS®
Property Description
Welcome to Your New Home in The Meadows — Tennessee Living at Its Finest! Discover comfort, convenience, and quality in this brand-new construction nestled in a peaceful rural setting just minutes from I-75 Exit 42. Whether you're commuting, shopping, dining, or heading to school, everything is easily within reach—yet you'll enjoy the serenity of countryside living. This beautiful home features: 3 spacious bedrooms 2 full bathrooms 2-car garage Split floor plan for enhanced privacy and functionality. Sitting on nearly half an acre, this home is designed for low-maintenance living with Hardie board siding, a bricked foundation, and a dimensional shingle roof. Inside, you'll love the elevated ceilings, luxury vinyl plank (LVP) flooring, and elegant granite countertops throughout. The kitchen comes fully equipped with stainless steel appliances, ready for your culinary adventures. Enjoy the outdoors from your relaxing rear deck, and stay connected with Comcast high-speed internet. With underground utilities and every detail move-in ready, this home checks all the boxes. Experience the charm of rural Tennessee living—welcome home to The Meadows! Interested in a private tour or more information? Let's connect today!
Location
State TN
County Mcminn
Area 0.49
Interior
Interior Features Ceiling Fan(s), Coffered Ceiling(s), Eat-in Kitchen, High Ceilings, High Speed Internet, Open Floorplan, Pantry, Split Bedrooms, Walk-In Closet(s)
Heating Central, Electric
Cooling Ceiling Fan(s), Central Air
Flooring Luxury Vinyl
Fireplace No
Window Features Insulated Windows
Appliance Refrigerator, Microwave, Electric Water Heater, Electric Range, Dishwasher
Heat Source Central, Electric
Laundry Laundry Room, Main Level
Exterior
Exterior Feature Rain Gutters
Parking Features Concrete, Driveway, Garage, Garage Door Opener, Paved
Garage Spaces 2.0
Garage Description Attached, Concrete, Driveway, Garage, Garage Door Opener, Paved
Community Features Other
Utilities Available Electricity Connected, Natural Gas Available, Phone Available, Water Connected
View Neighborhood, Trees/Woods
Roof Type Shingle
Porch Deck
Total Parking Spaces 2
Garage Yes
Building
Lot Description Cleared, Level
Faces Take 1-75 and turn onto exit 42 go east. Hwy 11 go North. 2 miles on left into The Meadows.
Story One
Foundation Block
Sewer Septic Tank
Water Public
Architectural Style Contemporary, Ranch
Additional Building None
Structure Type Brick Veneer,HardiPlank Type
Schools
Elementary Schools Riceville Elementary
Middle Schools Riceville Middle
High Schools Mcminn County
Others
HOA Fee Include None
Senior Community No
Tax ID Tbd
Acceptable Financing Cash, Conventional, FHA, USDA Loan, VA Loan
Listing Terms Cash, Conventional, FHA, USDA Loan, VA Loan
Special Listing Condition Standard
Read Less Info
Want to know what your home might be worth? Contact us for a FREE valuation!

Our team is ready to help you sell your home for the highest possible price ASAP


"My job is to find and attract mastery-based agents to the office, protect the culture, and make sure everyone is happy! "






