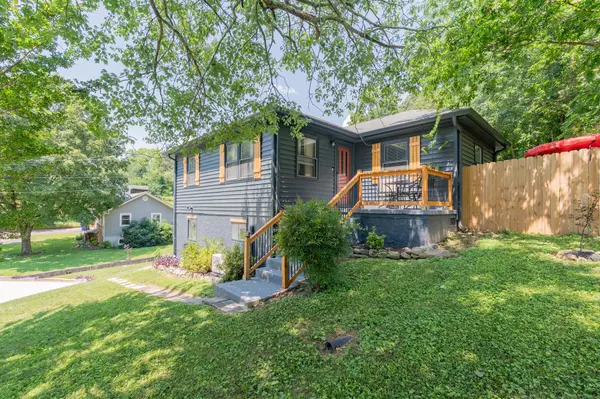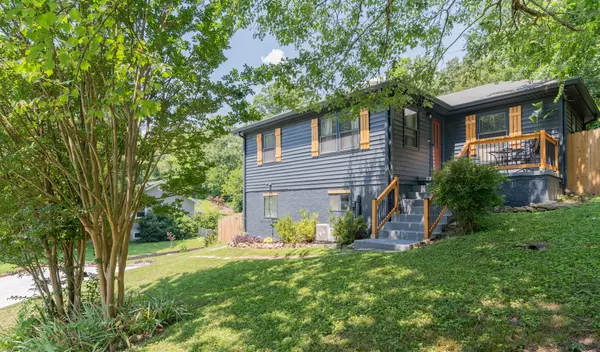$350,000
$345,000
1.4%For more information regarding the value of a property, please contact us for a free consultation.
3 Beds
2 Baths
1,568 SqFt
SOLD DATE : 09/04/2025
Key Details
Sold Price $350,000
Property Type Single Family Home
Sub Type Single Family Residence
Listing Status Sold
Purchase Type For Sale
Square Footage 1,568 sqft
Price per Sqft $223
Subdivision Fairfax Hgts
MLS Listing ID 1515334
Sold Date 09/04/25
Style Contemporary
Bedrooms 3
Full Baths 2
Year Built 1953
Lot Size 0.390 Acres
Acres 0.39
Lot Dimensions 100X189.8
Property Sub-Type Single Family Residence
Source Greater Chattanooga REALTORS®
Property Description
Welcome to this beautifully updated 3-bedroom, 2-bath home nestled in the heart of the sought-after Fairfax Heights neighborhood in Chattanooga. This move-in ready gem offers a perfect blend of modern upgrades and timeless charm.
Step inside to find a fresh, stylish interior featuring new paint throughout, updated fixtures, and thoughtful finishes that make this home truly stand out. The spacious living area flows seamlessly into a bright, open kitchen—perfect for entertaining or relaxing with family.
Both full bathrooms have been tastefully renovated, providing comfort and style in every detail. The bedrooms are generously sized, offering ample space for rest, work, or play.
Outside, enjoy the privacy of a fully fenced backyard, ideal for pets, gardening, or weekend get-togethers. The covered back porch is perfect for enjoying your morning coffee or winding down in the evenings. A brand-new concrete driveway and freshly painted exterior complete the package, enhancing curb appeal and functionality.
With all the updates you need and a location that's close to everything Chattanooga has to offer, this home is a must-see. Schedule your showing today!
*Buyer to verify any and all information they deem important including but not limited to school zoning and square footage.
Location
State TN
County Hamilton
Area 0.39
Rooms
Basement Partially Finished
Interior
Interior Features Granite Counters
Heating Ceiling
Cooling Central Air, Other
Flooring Hardwood, Luxury Vinyl
Equipment Other
Fireplace No
Window Features Vinyl Frames
Appliance Microwave, Free-Standing Refrigerator, Electric Oven, Disposal, Dishwasher
Heat Source Ceiling
Laundry Electric Dryer Hookup, Lower Level
Exterior
Exterior Feature Awning(s)
Parking Features Concrete
Garage Description Concrete
Pool None
Community Features None
Utilities Available Cable Connected, Electricity Connected, Sewer Connected, Water Connected
Roof Type Asphalt
Porch Porch - Covered
Garage No
Building
Lot Description Landscaped, Sloped Up
Faces North on Hixson Pike Right onto Lupton Dr. Continue on Mercer St. Slight Left onto Fairfax Dr. Right onto Azalean. Home is on the Left.
Story Two
Foundation Block
Sewer Public Sewer
Water Public
Architectural Style Contemporary
Structure Type Vinyl Siding
Schools
Elementary Schools Dupont Elementary
Middle Schools Hixson Middle
High Schools Hixson High
Others
Senior Community No
Tax ID 118e A 017
Acceptable Financing Cash, Conventional, FHA, VA Loan
Listing Terms Cash, Conventional, FHA, VA Loan
Read Less Info
Want to know what your home might be worth? Contact us for a FREE valuation!

Our team is ready to help you sell your home for the highest possible price ASAP


"My job is to find and attract mastery-based agents to the office, protect the culture, and make sure everyone is happy! "






