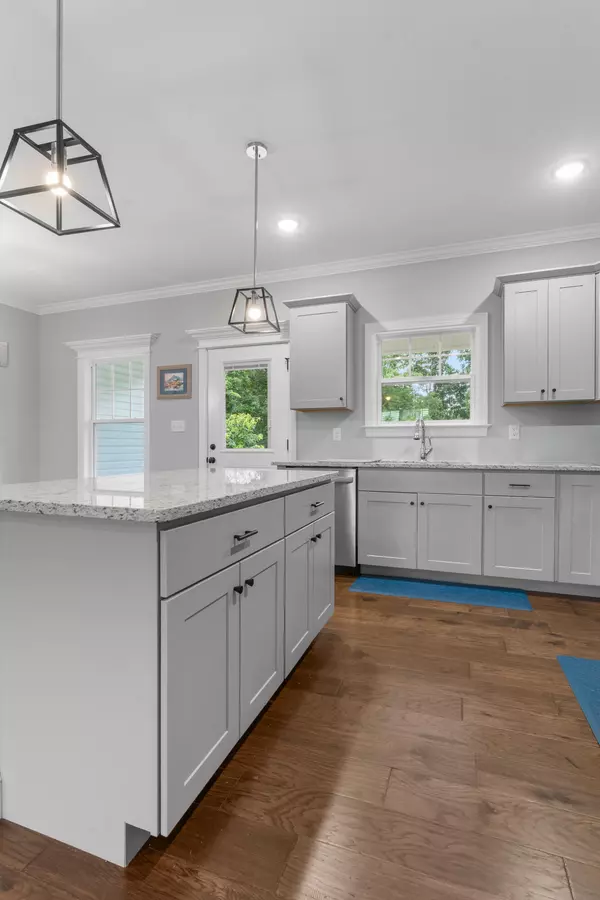$499,999
$489,999
2.0%For more information regarding the value of a property, please contact us for a free consultation.
3 Beds
3 Baths
2,570 SqFt
SOLD DATE : 09/02/2025
Key Details
Sold Price $499,999
Property Type Single Family Home
Sub Type Single Family Residence
Listing Status Sold
Purchase Type For Sale
Square Footage 2,570 sqft
Price per Sqft $194
Subdivision Falcon Crest
MLS Listing ID 1515812
Sold Date 09/02/25
Style Ranch
Bedrooms 3
Full Baths 3
Year Built 2022
Lot Size 0.930 Acres
Acres 0.93
Lot Dimensions 53' X 305' X 389' X 206'
Property Sub-Type Single Family Residence
Source Greater Chattanooga REALTORS®
Property Description
Welcome to this almost-new ranch home, built in 2022, with a full basement and all the perks of single-level living! You'll love the open floor plan, especially the living room with its beautiful beamed ceiling.
The kitchen is bright and spacious with granite countertops, stainless steel appliances, and a huge pantry that makes staying organized a breeze. There's even a laundry room with custom cabinets to keep things tidy.
The home has three bedrooms and three full baths, including a great setup for families—one bathroom has a tub/shower combo perfect for the kids. The owner's suite is a dream with a tray ceiling, double vanity, custom tile shower, and a massive walk-in closet.
Step out back and you'll find a covered deck and patio that overlook a totally private backyard. It's a great space for relaxing or entertaining. Plus, there's a custom treehouse the kids will absolutely love and raised garden beds if you're ready to grow your own veggies or flowers.
This home is in the quiet, well-kept, and tucked away neighborhood of Falcon Crest, excellent school zones, and it's super convenient to I-75—just a quick drive to Chattanooga or Knoxville.
It's been immaculately cared for and is move-in ready!
Location
State TN
County Bradley
Area 0.93
Rooms
Basement Finished, Unfinished
Interior
Interior Features Beamed Ceilings, Breakfast Bar, Built-in Features, Ceiling Fan(s), Crown Molding, Double Vanity, Eat-in Kitchen, Granite Counters, High Ceilings, High Speed Internet, Kitchen Island, Open Floorplan, Pantry, Tray Ceiling(s), Tub/shower Combo, Walk-In Closet(s), Wired for Data
Heating Central, Heat Pump
Cooling Central Air, Electric
Flooring Carpet, Ceramic Tile, Hardwood
Fireplaces Number 1
Fireplaces Type Living Room
Fireplace Yes
Appliance Other, Stainless Steel Appliance(s), Self Cleaning Oven, Refrigerator, Plumbed For Ice Maker, Microwave, Free-Standing Refrigerator, Electric Water Heater, Electric Range, Electric Oven, Dishwasher
Heat Source Central, Heat Pump
Laundry Electric Dryer Hookup, Laundry Room, Main Level, Washer Hookup
Exterior
Exterior Feature Garden, Rain Gutters, Smart Lock(s)
Parking Features Concrete, Driveway, Garage, Garage Door Opener, Garage Faces Front, Off Street
Garage Spaces 2.0
Garage Description Attached, Concrete, Driveway, Garage, Garage Door Opener, Garage Faces Front, Off Street
Pool None
Community Features None
Utilities Available Cable Available, Electricity Connected, Phone Available, Sewer Connected, Water Connected, Underground Utilities
View Mountain(s)
Roof Type Shingle
Porch Covered, Front Porch, Porch - Covered, Rear Porch
Total Parking Spaces 2
Garage Yes
Building
Lot Description Back Yard, Cleared, Cul-De-Sac, Landscaped, Many Trees, Private, Views, See Remarks
Faces From Cleveland-Chattanooga area, Take I75N to exit 33. Take a left onto Lauderdale Memorial Highway, then turn left onto Frontage Road, then turn left onto Talons Ridge Road, turn right onto Perch Lane to Highpoint Lane, home situated at the end of cul-de-sac
Story One
Foundation Block, Permanent
Sewer Septic Tank
Water Public
Architectural Style Ranch
Additional Building See Remarks
Structure Type Block,Brick Veneer,Vinyl Siding
Schools
Elementary Schools Charleston Elementary
Middle Schools Ocoee Middle
High Schools Walker Valley High
Others
Senior Community No
Tax ID 014e C 017.00
Security Features Other
Acceptable Financing Cash, Conventional, FHA, USDA Loan, VA Loan
Listing Terms Cash, Conventional, FHA, USDA Loan, VA Loan
Special Listing Condition Standard
Read Less Info
Want to know what your home might be worth? Contact us for a FREE valuation!

Our team is ready to help you sell your home for the highest possible price ASAP


"My job is to find and attract mastery-based agents to the office, protect the culture, and make sure everyone is happy! "






