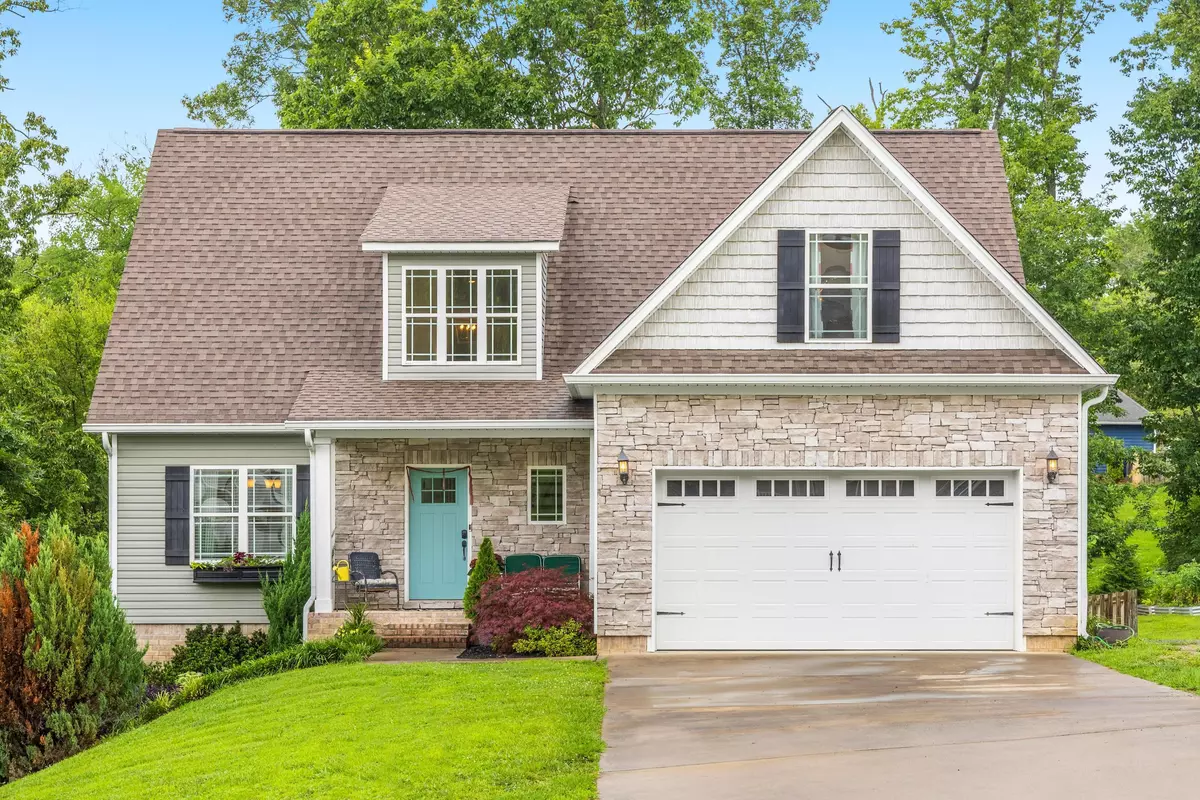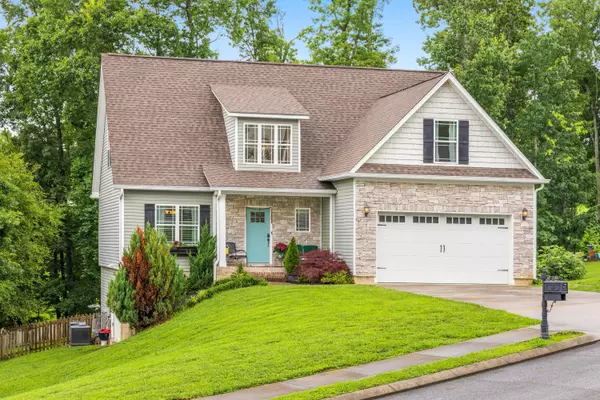$520,000
$525,000
1.0%For more information regarding the value of a property, please contact us for a free consultation.
3 Beds
3 Baths
2,517 SqFt
SOLD DATE : 08/29/2025
Key Details
Sold Price $520,000
Property Type Single Family Home
Sub Type Single Family Residence
Listing Status Sold
Purchase Type For Sale
Square Footage 2,517 sqft
Price per Sqft $206
Subdivision Fairlawn
MLS Listing ID 1515128
Sold Date 08/29/25
Bedrooms 3
Full Baths 2
Half Baths 1
HOA Fees $6/ann
Year Built 2017
Lot Size 0.630 Acres
Acres 0.63
Lot Dimensions 235x116x200x90
Property Sub-Type Single Family Residence
Source Greater Chattanooga REALTORS®
Property Description
Welcome to this beautiful 4-bedroom, 2.5-bath home featuring a full unfinished basement in a prime location! Gleaming hardwood floors run throughout the main living areas, complemented by a gorgeous hardwood staircase that overlooks the inviting living room. The heart of the home is a bright white kitchen boasting granite countertops, a gas range, stainless steel appliances, a pantry, breakfast bar, and cozy breakfast nook. The formal dining room showcases elegant coffered ceilings, ideal for hosting guests and holiday meals. The living room features a gas fireplace and opens to a covered deck overlooking the private backyard—perfect for relaxing or hosting guests. The spacious main-level master suite offers a luxurious ensuite bath with dual vanities, a whirlpool tub, tiled shower, and a private water closet. You'll also find a laundry room and a powder room for your guest on the main floor. Upstairs includes three additional bedrooms and a full bath—ideal for family, guests, a play room, media room or a home office. The full unfinished basement is already plumbed for a bathroom. It offers endless possibilities. Use it for storage, a workshop, or finish it out for even more living space, a home theater, or gym. Details like extensive molding and trim work throughout the home highlight the craftsmanship and thoughtful design that make this property truly stand out. Located in a desirable neighborhood, this home is just minutes from everything Cleveland has to offer—including shopping, dining, and easy access to I-75. Plus, Cleveland Utilities is in the process of running fiber optic internet in the neighborhood for fast and reliable connectivity. Don't miss this opportunity to own a home that combines classic charm, modern features, and flexible space all in a desirable setting!
Location
State TN
County Bradley
Area 0.63
Rooms
Basement Full, Unfinished
Dining Room true
Interior
Interior Features Breakfast Bar, Breakfast Nook, Cathedral Ceiling(s), Ceiling Fan(s), Coffered Ceiling(s), Crown Molding, Double Vanity, Eat-in Kitchen, En Suite, Entrance Foyer, Granite Counters, High Ceilings, Kitchen Island, Pantry, Primary Downstairs, Recessed Lighting, Separate Dining Room, Separate Shower, Storage, Tray Ceiling(s), Tub/shower Combo, Vaulted Ceiling(s), Walk-In Closet(s), Whirlpool Tub
Heating Central, Electric, Natural Gas
Cooling Ceiling Fan(s), Central Air, Electric
Flooring Carpet, Ceramic Tile, Hardwood, Luxury Vinyl
Fireplaces Number 1
Fireplaces Type Gas Log, Living Room
Fireplace Yes
Appliance Microwave, Gas Range, Electric Water Heater, Dishwasher
Heat Source Central, Electric, Natural Gas
Laundry Electric Dryer Hookup, Laundry Room, Main Level, Washer Hookup
Exterior
Exterior Feature Private Yard, Rain Gutters
Parking Features Concrete, Driveway, Garage, Garage Door Opener, Garage Faces Front, Kitchen Level, Off Street
Garage Spaces 2.0
Garage Description Attached, Concrete, Driveway, Garage, Garage Door Opener, Garage Faces Front, Kitchen Level, Off Street
Pool None
Community Features Sidewalks
Utilities Available Electricity Connected, Natural Gas Connected, Water Connected
Roof Type Shingle
Porch Covered, Deck, Front Porch, Porch - Covered
Total Parking Spaces 2
Garage Yes
Building
Lot Description Back Yard, Front Yard, Gentle Sloping, Landscaped, Level
Faces I-75 North to exit 20, take a right onto US-64 Bypass E, take the Benton Pike exit, turn right onto Benton Pike NE, left onto Michigan Ave Rd, right onto 31st St NE, left onto Fairlawn Rd NE, right onto Lower Woods Trail NE, home on left.
Foundation Permanent
Sewer Septic Tank
Water Public
Additional Building None
Structure Type Brick,Stone,Vinyl Siding
Schools
Elementary Schools Michigan Avenue Elementary
Middle Schools Ocoee Middle
High Schools Walker Valley High
Others
Senior Community No
Tax ID 051h F 013.00
Acceptable Financing Cash, Conventional, FHA, VA Loan
Listing Terms Cash, Conventional, FHA, VA Loan
Read Less Info
Want to know what your home might be worth? Contact us for a FREE valuation!

Our team is ready to help you sell your home for the highest possible price ASAP


"My job is to find and attract mastery-based agents to the office, protect the culture, and make sure everyone is happy! "






