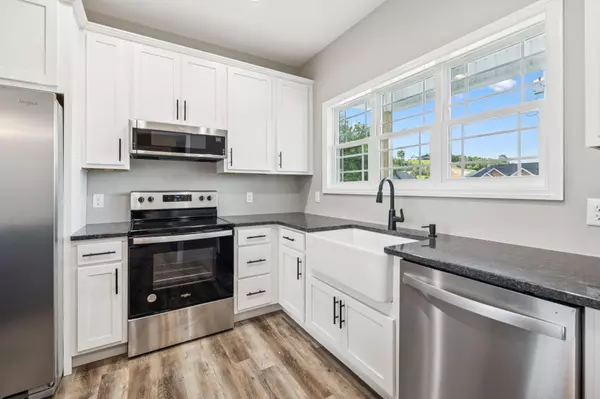$319,000
$319,000
For more information regarding the value of a property, please contact us for a free consultation.
2 Beds
2 Baths
1,420 SqFt
SOLD DATE : 08/29/2025
Key Details
Sold Price $319,000
Property Type Single Family Home
Sub Type Single Family Residence
Listing Status Sold
Purchase Type For Sale
Square Footage 1,420 sqft
Price per Sqft $224
Subdivision Stone Creek Crossing
MLS Listing ID 1509082
Sold Date 08/29/25
Bedrooms 2
Full Baths 2
Year Built 2024
Lot Size 0.350 Acres
Acres 0.35
Lot Dimensions 190x575x201x563
Property Sub-Type Single Family Residence
Source Greater Chattanooga REALTORS®
Property Description
Welcome Home- Discover the perfect blend of modern elegance and serene living in this brand-new construction home just outside the city limits! This open-concept beauty boasts 9 ft ceilings, gorgeous granite countertops, and a Whirlpool stainless steel appliance package, making it ideal for both entertaining and everyday living.
This home can easily be utilized as a THREE BEDROOM layout, offering plenty of space to fit your needs. The spacious master suite features a beautiful walk-in shower and a luxurious soaker tub, perfect for unwinding after a long day.
Enjoy breathtaking mountain views right from your doorstep while still being conveniently close to city amenities.
Don't miss out on this dream home—schedule your viewing today!
Location
State TN
County Sequatchie
Area 0.35
Interior
Interior Features Ceiling Fan(s), Eat-in Kitchen, Recessed Lighting, Soaking Tub, Walk-In Closet(s)
Heating Central
Cooling Central Air
Flooring Luxury Vinyl
Fireplace No
Appliance Microwave, Free-Standing Refrigerator, Free-Standing Electric Oven, Dishwasher
Heat Source Central
Laundry In Hall, Laundry Closet
Exterior
Exterior Feature None
Parking Features Driveway, Garage, Garage Faces Front, Paved
Garage Spaces 2.0
Garage Description Attached, Driveway, Garage, Garage Faces Front, Paved
Utilities Available Electricity Connected, Water Connected
Roof Type Shingle
Porch Covered, Front Porch, Rear Porch
Total Parking Spaces 2
Garage Yes
Building
Lot Description Corner Lot, Cul-De-Sac
Faces From 127 to South on Hwy 28, turn left onto John Burch Road. Turn Right on Hardin Drive to Right onto Hearthstone. Home is at end of cul-de-sac on right side. Sign out front.
Story One
Foundation Block
Sewer Septic Tank
Water Public
Structure Type Fiber Cement
Schools
Elementary Schools Griffith Elementary School
Middle Schools Sequatchie Middle
High Schools Sequatchie High
Others
Senior Community No
Tax ID 063b A 043.00
Acceptable Financing Cash, Conventional, FHA, USDA Loan, VA Loan
Listing Terms Cash, Conventional, FHA, USDA Loan, VA Loan
Read Less Info
Want to know what your home might be worth? Contact us for a FREE valuation!

Our team is ready to help you sell your home for the highest possible price ASAP


"My job is to find and attract mastery-based agents to the office, protect the culture, and make sure everyone is happy! "






