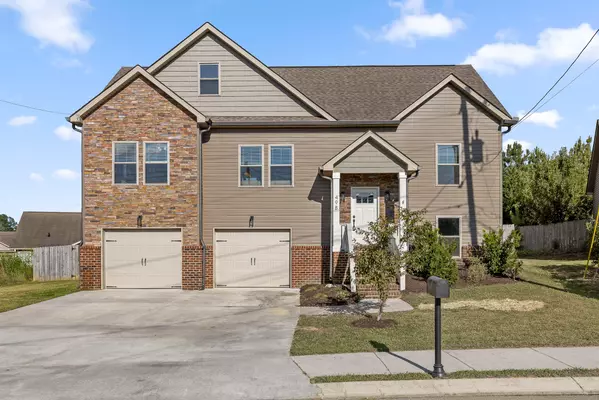$333,000
$329,000
1.2%For more information regarding the value of a property, please contact us for a free consultation.
4 Beds
3 Baths
1,930 SqFt
SOLD DATE : 08/28/2025
Key Details
Sold Price $333,000
Property Type Single Family Home
Sub Type Single Family Residence
Listing Status Sold
Purchase Type For Sale
Square Footage 1,930 sqft
Price per Sqft $172
Subdivision Heritage Woods
MLS Listing ID 1516786
Sold Date 08/28/25
Style Split Foyer
Bedrooms 4
Full Baths 3
Year Built 2017
Lot Size 9,147 Sqft
Acres 0.21
Lot Dimensions 50x100
Property Sub-Type Single Family Residence
Source Greater Chattanooga REALTORS®
Property Description
Welcome to 498 Franklin Circle in Fort Oglethorpe, GA — a freshly updated 4-bedroom, 3-bath home with great curb appeal and no neighbor on one side, offering extra privacy and space. Built in 2017, this home features a split-foyer layout with an open-concept main level that includes a spacious living area, kitchen with sleek new black granite countertops, stainless steel appliances, island, and a dedicated dining area. Fresh paint, brand new carpet, and updated lighting give the home a clean, modern feel throughout. The primary suite includes a walk-in closet and private bath, while a split bedroom layout places two additional bedrooms and a full bath on the opposite side of the main level for convenience and privacy. Downstairs offers flexibility with a fourth bedroom, full bath, and a bonus space perfect for a second living room, home office, or playroom. Enjoy outdoor living on the back deck with stairs leading to a fully fenced backyard, plus access to the yard from the lower level near the two-car garage. Zoned for highly rated schools and priced competitively, this move-in-ready home is a smart buy in a quiet, established neighborhood. Schedule your private showing today.
Location
State GA
County Catoosa
Area 0.21
Rooms
Basement Finished
Dining Room true
Interior
Interior Features Ceiling Fan(s), Crown Molding, Double Vanity, Eat-in Kitchen, Entrance Foyer, Granite Counters, High Ceilings, Kitchen Island, Open Floorplan, Separate Shower, Split Bedrooms, Tub/shower Combo, Walk-In Closet(s)
Heating Central, Electric
Cooling Central Air, Electric
Flooring Carpet, Tile
Fireplaces Number 1
Fireplaces Type Great Room
Fireplace Yes
Window Features Insulated Windows,Low-Emissivity Windows,Vinyl Frames
Appliance Microwave, Free-Standing Electric Range, Electric Water Heater, Dishwasher
Heat Source Central, Electric
Laundry Electric Dryer Hookup, Gas Dryer Hookup, In Hall, Washer Hookup
Exterior
Exterior Feature Rain Gutters
Parking Features Driveway, Garage Door Opener, Garage Faces Front
Garage Spaces 2.0
Garage Description Attached, Driveway, Garage Door Opener, Garage Faces Front
Pool None
Community Features Sidewalks
Utilities Available Cable Available, Electricity Connected, Phone Available, Sewer Connected
Roof Type Shingle
Porch Covered, Deck, Patio, Porch, Porch - Covered
Total Parking Spaces 2
Garage Yes
Building
Lot Description Gentle Sloping, Level
Faces From Downtown Chattanooga: Take I-24 East to I-75 South. Exit at Battlefield Parkway (GA-2 West, Exit 350). Continue approximately 4 miles, then turn left onto Dietz Road. Turn right onto Franklin Circle. Home will be on your right. From Atlanta: Take I-75 North toward Chattanooga. Exit at Battlefield Parkway (GA-2 West, Exit 350). Continue for about 4 miles, then turn left onto Dietz Road. Turn right onto Franklin Circle. Home will be on your right.
Story Multi/Split, Two
Foundation Block, Slab
Sewer Public Sewer
Water Public
Architectural Style Split Foyer
Structure Type Brick,Stone,Vinyl Siding
Schools
Elementary Schools Battlefield Elementary
Middle Schools Lakeview Middle
High Schools Lakeview-Ft. Oglethorpe
Others
Senior Community No
Tax ID 0002j-205
Security Features Smoke Detector(s)
Acceptable Financing Cash, Conventional
Listing Terms Cash, Conventional
Read Less Info
Want to know what your home might be worth? Contact us for a FREE valuation!

Our team is ready to help you sell your home for the highest possible price ASAP


"My job is to find and attract mastery-based agents to the office, protect the culture, and make sure everyone is happy! "






