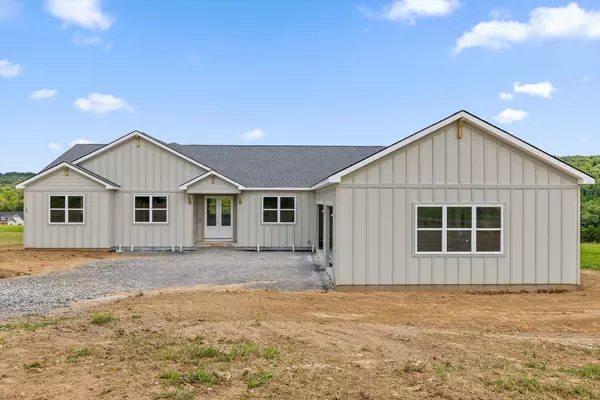$650,000
$650,000
For more information regarding the value of a property, please contact us for a free consultation.
3 Beds
3 Baths
2,657 SqFt
SOLD DATE : 08/20/2025
Key Details
Sold Price $650,000
Property Type Single Family Home
Sub Type Single Family Residence
Listing Status Sold
Purchase Type For Sale
Square Footage 2,657 sqft
Price per Sqft $244
Subdivision River Ridge Farms
MLS Listing ID 1516617
Sold Date 08/20/25
Bedrooms 3
Full Baths 3
HOA Fees $100/mo
Year Built 2025
Lot Size 0.860 Acres
Acres 0.86
Lot Dimensions 120X306X125X308
Property Sub-Type Single Family Residence
Source Greater Chattanooga REALTORS®
Property Description
Welcome to River Ridge Farms, Dunlap's most prestigious gated community, where life feels like a luxury vacation every single day. Perched in the heart of the scenic Sequatchie Valley, this stunning new construction home by the highly regarded Sincerity Home Builders redefines elegance and comfort. Designed with exceptional craftsmanship and attention to detail, it combines timeless architectural beauty with modern sophistication—and offers sweeping mountain views from every single room. This is more than a home; it's a lifestyle statement in one of Tennessee's most sought-after destinations.
Step inside this thoughtfully designed single-level home featuring three spacious bedrooms, three full baths, and a dedicated office that could easily be used as a fourth bedroom. The open-concept living area is anchored by soaring ceilings and a stylish fireplace, while the formal dining room adds a touch of classic sophistication. A tray ceiling elevates the family room, perfectly framing the panoramic views just beyond the windows.
The gourmet kitchen is a chef's dream, complete with a walk-in pantry boasting beautiful wood shelving—no wire racks in sight. Custom cabinetry, premium finishes, and an intuitive layout make this space as functional as it is beautiful.
Two luxurious primary suites offer privacy and flexibility, each with spa-like en suite baths and large walk-in closets outfitted with high-end organization systems. Whether hosting guests or accommodating multi-generational living, this home adapts to your needs with grace.
Step outside to the covered back deck and prepare to be amazed—these mountain views are nothing short of extraordinary, offering the perfect backdrop for morning coffee, evening wine, or weekend entertaining. The oversized three-car attached garage provides ample space for vehicles, storage, and hobbies, while the community offers a lifestyle unlike any other. River Ridge Farms features secure gated access, a resort-style pool with stunning views, direct river access with a kayak launch, riverside gazebos perfect for relaxing or fishing, mountain biking trails, fire pits, picnic areas, and a show-stopping clubhouse that rivals the luxury of the Four Seasons.
All of this just minutes from charming downtown Dunlap and a scenic drive to Signal Mountain and downtown Chattanooga. This is more than a home - it's a retreat, a sanctuary, and an opportunity to live your dream life in one of Tennessee's most special communities.
Expected completion is end of August 2025.
Location
State TN
County Sequatchie
Area 0.86
Interior
Interior Features Built-in Features, Crown Molding, Double Vanity, En Suite, High Ceilings, Kitchen Island, Open Floorplan, Pantry, Recessed Lighting, Separate Dining Room, Separate Shower, Tray Ceiling(s), Tub/shower Combo, Walk-In Closet(s)
Heating Central
Cooling Central Air
Flooring Carpet, Luxury Vinyl, Tile
Fireplaces Number 1
Fireplaces Type Den, Family Room, Gas Log
Fireplace Yes
Window Features Double Pane Windows
Appliance Water Heater, Oven, Microwave, Disposal, Dishwasher, Built-In Electric Range, Built-In Electric Oven
Heat Source Central
Laundry Electric Dryer Hookup, Laundry Room, Main Level, Sink, Washer Hookup
Exterior
Exterior Feature Lighting, Rain Gutters
Parking Features Garage
Garage Spaces 3.0
Garage Description Garage
Pool Community
Community Features Clubhouse, Gated, Playground, Pool
Utilities Available Water Available, Water Connected
Amenities Available Boat Dock, Clubhouse, Gated, Picnic Area, Playground, Pool, Trail(s)
View Mountain(s)
Roof Type Shingle
Porch Covered, Deck
Total Parking Spaces 3
Garage Yes
Building
Lot Description Close to Clubhouse, Cul-De-Sac, Gentle Sloping, Interior Lot, Landscaped
Faces Take Hwy 127 N from 111 about 3 miles and turn right on Wade Johnson Road. after a short distance turn left onto Rive Drive and proceed to gate. Enter code and go to Rustic River Dr. Home is on Pinnacle Point Lane and is the home closest to the clubhouse currently being built. Lot 108.
Story One
Foundation Block
Sewer Septic Tank
Water Public
Structure Type Block,Fiber Cement,HardiPlank Type
Schools
Elementary Schools Griffith Elementary School
Middle Schools Sequatchie Middle
High Schools Sequatchie High
Others
HOA Fee Include Maintenance Grounds,Security
Senior Community No
Tax ID 031 012.33
Security Features Gated Community
Acceptable Financing Cash, Conventional, FHA, VA Loan
Listing Terms Cash, Conventional, FHA, VA Loan
Read Less Info
Want to know what your home might be worth? Contact us for a FREE valuation!

Our team is ready to help you sell your home for the highest possible price ASAP


"My job is to find and attract mastery-based agents to the office, protect the culture, and make sure everyone is happy! "






