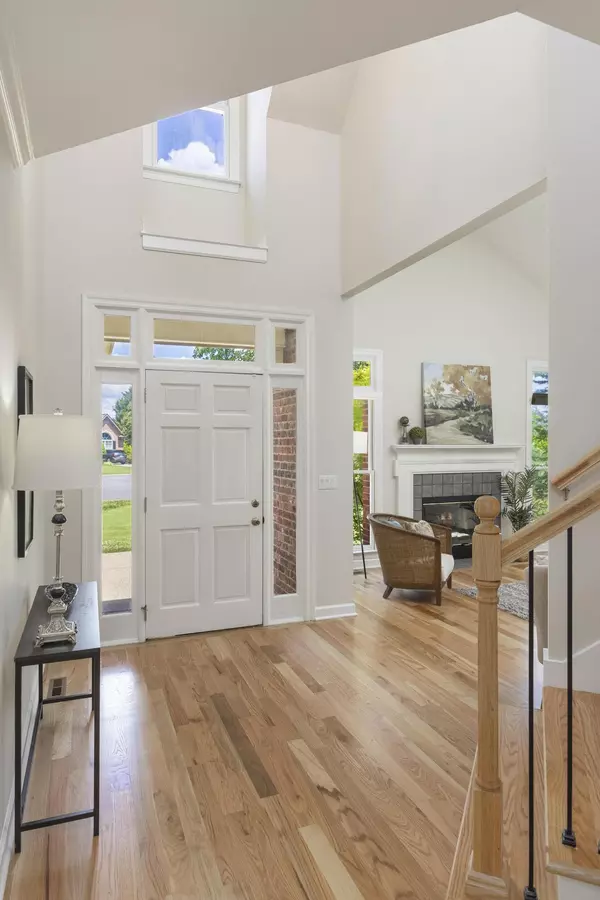$550,000
$550,000
For more information regarding the value of a property, please contact us for a free consultation.
3 Beds
3 Baths
2,028 SqFt
SOLD DATE : 08/13/2025
Key Details
Sold Price $550,000
Property Type Single Family Home
Sub Type Single Family Residence
Listing Status Sold
Purchase Type For Sale
Square Footage 2,028 sqft
Price per Sqft $271
Subdivision Council Fire
MLS Listing ID 1518517
Sold Date 08/13/25
Bedrooms 3
Full Baths 2
Half Baths 1
HOA Fees $221/mo
Year Built 1993
Lot Size 8,276 Sqft
Acres 0.19
Lot Dimensions irr
Property Sub-Type Single Family Residence
Source Greater Chattanooga REALTORS®
Property Description
Your primary residence is the single best financial investment made so why not make it a Lifestyle Investment to Escape at the end of your day. Golf, Swimming, Tennis/Pickle Ball and Clubhouse with Chef to enjoy while the HOA mows, mulches, trims and irrigates on your behalf! Great things REALLY do come in smaller packages and this home is absolute proof of that as every detail has been carefully considered, from the brand new gleaming site finished hardwood floors throughout the main level to the selection of its location in this golf course community a very quiet cul-de-sac lot to the thoughtful development of its floor plan promising the ultimate in casual living that lives as well outside as it does indoors. Continually nurtured, updated, upgraded and impeccably maintained in and out, this home and its grounds offer the timeless value of fine, comfortable living. Freshly revitalized in soft, warm whites, the interior is brimming with natural light embraced by an abundance of floor to ceiling windows. Hardwood floors dominate the main level adding warmth while the two-story family room offers a fireplace with gas logs begging you to kick off your shoes and soothe your very soul. This heart of the home is its kitchen flanked by interior dining and living areas and opening to a screen porch and open paver patio overlooking an expansive back maintained by the HOA! Whether an intimate evening at home with family or entertaining a crowd, an open flow is always promised from inside out. Privately tucked away on the main level is the primary retreat generously crowned enhancing the room from above and adding volume. New soaking tub awaits you in the bathroom which was designed for total indulgence at the end of each day. Two additional well appointed guest suites are offered on the second level assuring privacy below. Ideally located to accommodate out of town guests. Incredibly well planned walk-in storage welcomes all your holiday decor and treasures while making lesser used household gadgets an easy grab. This well designed floor plan and completely maintained HOA landscaping encourage the perfect balance of work and play. Two true main level garage bays on a quiet cul-de-sac retreat and convenient to top tier shopping, dining, the Chattanooga Airport and downtown Chattanooga. Why not LIVE where you PLAY and never settle for ordinary when you can capture Chattanooga extraordinary in this Council Fire Home. No Place Like It!
Location
State TN
County Hamilton
Area 0.19
Rooms
Dining Room true
Interior
Interior Features Ceiling Fan(s), Primary Downstairs, Recessed Lighting, Separate Shower, Soaking Tub, Vaulted Ceiling(s), Walk-In Closet(s)
Heating Central, Natural Gas
Cooling Central Air, Electric
Flooring Carpet, Hardwood, Tile
Fireplaces Number 1
Fireplaces Type Gas Log, Gas Starter, Great Room
Equipment None
Fireplace Yes
Window Features Insulated Windows
Appliance Stainless Steel Appliance(s), Microwave, Gas Water Heater, Gas Cooktop, Disposal, Dishwasher, Cooktop
Heat Source Central, Natural Gas
Laundry Electric Dryer Hookup, Gas Dryer Hookup, Laundry Room, Main Level, Washer Hookup
Exterior
Exterior Feature Rain Gutters
Parking Features Driveway, Garage, Garage Door Opener, Off Street, Paved
Garage Spaces 2.0
Garage Description Attached, Driveway, Garage, Garage Door Opener, Off Street, Paved
Pool Community
Community Features Clubhouse, Curbs, Golf, Pool, Restaurant, Tennis Court(s), Pond
Utilities Available Cable Connected, Electricity Connected, Natural Gas Connected, Phone Connected, Sewer Connected, Water Connected, Underground Utilities
Amenities Available Clubhouse, Golf Course, Picnic Area, Pond Year Round, Pool, Tennis Court(s)
Roof Type Asphalt,Shingle
Porch Front Porch, Porch, Porch - Covered, Porch - Screened, Rear Porch, Screened
Total Parking Spaces 2
Garage Yes
Building
Lot Description Back Yard, Cul-De-Sac, Front Yard, Interior Lot, Landscaped, Level, Near Golf Course, Sprinklers In Front, Sprinklers In Rear
Faces E Brainerd Rd to Thelmeta Ave. LEFT on Julian Rd into Council Fire. RIGHT on Scrapeshin Rd. RIGHT on Dancing Fern Trl. Home in cul-de-sac.
Story Two
Foundation Block
Sewer Public Sewer
Water Public
Additional Building None
Structure Type Brick
Schools
Elementary Schools East Brainerd Elementary
Middle Schools East Hamilton
High Schools East Hamilton
Others
HOA Fee Include Maintenance Grounds
Senior Community No
Tax ID 170l B 025
Security Features Security System,Smoke Detector(s)
Acceptable Financing Cash, Conventional, VA Loan
Listing Terms Cash, Conventional, VA Loan
Special Listing Condition Standard
Read Less Info
Want to know what your home might be worth? Contact us for a FREE valuation!

Our team is ready to help you sell your home for the highest possible price ASAP


"My job is to find and attract mastery-based agents to the office, protect the culture, and make sure everyone is happy! "






