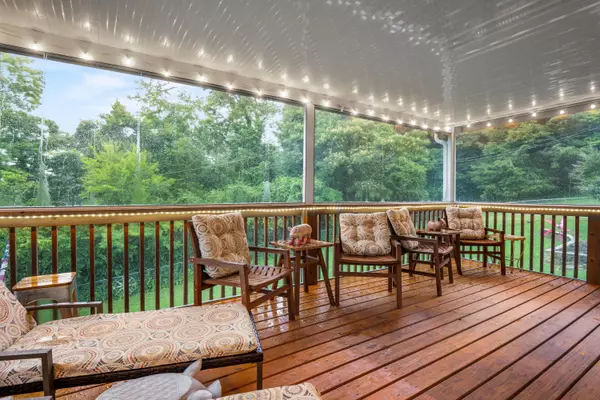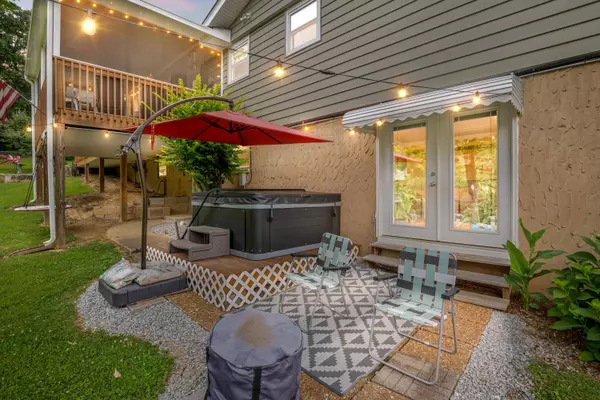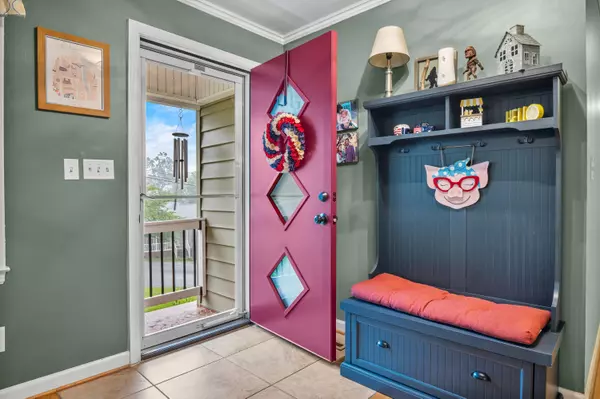$450,000
$450,000
For more information regarding the value of a property, please contact us for a free consultation.
4 Beds
3 Baths
3,180 SqFt
SOLD DATE : 08/11/2025
Key Details
Sold Price $450,000
Property Type Single Family Home
Sub Type Single Family Residence
Listing Status Sold
Purchase Type For Sale
Square Footage 3,180 sqft
Price per Sqft $141
Subdivision Laura Gray
MLS Listing ID 1515780
Sold Date 08/11/25
Style Ranch
Bedrooms 4
Full Baths 3
Year Built 1967
Lot Size 0.300 Acres
Acres 0.3
Lot Dimensions 100X130
Property Sub-Type Single Family Residence
Source Greater Chattanooga REALTORS®
Property Description
Welcome to this beautiful updated ranch-style home located just 10 minutes from downtown Chattanooga! 952 Brynwood Dr offers 4 bedrooms, 3 bathrooms and a finished basement (perfect for teens or a mother in law suite) that totals 3,180 sq ft. Situated on a 0.3 acre, private lot the front yard is beautifully landscaped and inviting. The backyard is full fenced and serves as a peaceful oasis with several different outdoor seating options (screened and open patio on the ground level).
On the main level, you will find 3 generously sized bedrooms as well as 2 full bathrooms. The living room opens up into the dining room and kitchen, which has been updated with freshly painted cabinets and quartz countertops. From the dining room, walk out onto the new screened-in back deck.
Downstairs offers the perfect opportunity for kids to hang out or a full mother in law suite. Apart from the large laundry room, you will find a full sized living space, bedroom, bathroom and playroom/movie room. The open concept space also allows for an office space in the basement. Open up the door through the living room to find a newly-built patio and hot tub deck perfect for a relaxing night!
Updates in the past 5 years include: new exterior siding, new quartz counter tops, paint throughout, new LVP flooring downstairs, new back deck, and so much more. Come discover why 952 Brynwood Dr is the home you've been waiting for!
Location
State TN
County Hamilton
Area 0.3
Rooms
Basement Finished, Full
Interior
Interior Features Bar, Breakfast Bar, Ceiling Fan(s), Crown Molding, In-Law Floorplan, Pantry, Tub/shower Combo
Heating Central
Cooling Ceiling Fan(s), Central Air
Flooring Hardwood, Luxury Vinyl, Tile
Equipment Other
Fireplace No
Appliance Refrigerator, Oven, Microwave, Gas Water Heater, Electric Water Heater, Dishwasher, Built-In Gas Oven, Built-In Electric Oven, Bar Fridge
Heat Source Central
Laundry Laundry Room, Lower Level
Exterior
Exterior Feature Lighting, Private Yard, Storage
Parking Features Driveway, Garage, Garage Faces Front, Off Street
Garage Spaces 2.0
Garage Description Attached, Driveway, Garage, Garage Faces Front, Off Street
Pool None
Community Features None
Utilities Available Electricity Connected, Natural Gas Connected, Sewer Connected, Water Connected
Roof Type Shingle
Porch Covered, Deck, Patio, Porch - Screened
Total Parking Spaces 2
Garage Yes
Building
Lot Description Level, Private
Faces S on Hixson Pk,R on Ashland Terr, R on Norcross, L on Brynwood Dr
Story Two
Foundation Permanent
Sewer Public Sewer
Water Public
Architectural Style Ranch
Additional Building Equipment Building, Shed(s)
Structure Type Brick,Vinyl Siding
Schools
Elementary Schools Dupont Elementary
Middle Schools Red Bank Middle
High Schools Red Bank High School
Others
Senior Community No
Tax ID 109m B 003.01
Acceptable Financing Cash, Conventional, FHA, VA Loan
Listing Terms Cash, Conventional, FHA, VA Loan
Read Less Info
Want to know what your home might be worth? Contact us for a FREE valuation!

Our team is ready to help you sell your home for the highest possible price ASAP

"My job is to find and attract mastery-based agents to the office, protect the culture, and make sure everyone is happy! "






