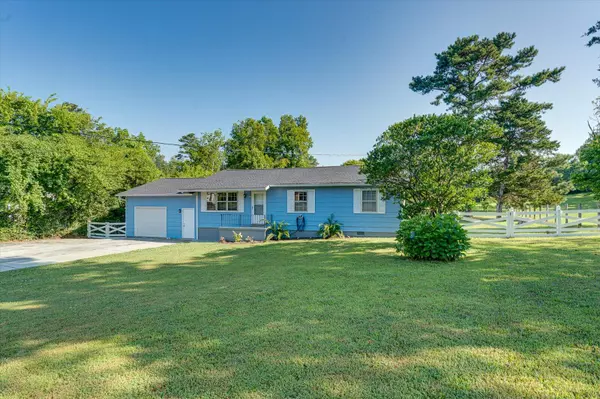$275,000
$275,000
For more information regarding the value of a property, please contact us for a free consultation.
3 Beds
2 Baths
1,256 SqFt
SOLD DATE : 08/11/2025
Key Details
Sold Price $275,000
Property Type Single Family Home
Sub Type Single Family Residence
Listing Status Sold
Purchase Type For Sale
Square Footage 1,256 sqft
Price per Sqft $218
MLS Listing ID 1516590
Sold Date 08/11/25
Style Contemporary
Bedrooms 3
Full Baths 1
Half Baths 1
Year Built 1968
Lot Size 0.700 Acres
Acres 0.7
Lot Dimensions 110X287.3
Property Sub-Type Single Family Residence
Source Greater Chattanooga REALTORS®
Property Description
Step into this delightful 3-bedroom home, perfectly nestled in a prime location with everything you need just moments away. This inviting retreat features an open and airy floorplan that radiates warmth, with sunlight pouring through generous windows to create a bright, welcoming vibe. The spacious living area flows effortlessly into a charming kitchen, perfect for creating cherished memories or hosting lively gatherings with friends.
Outside, a large, level lot beckons for lazy summer barbecues, playful afternoons, or your dream garden oasis. The oversized 1-car garage offers plenty of room for your vehicle, hobbies, or extra storage, making life just a little easier. This move-in-ready gem blends comfort and character, ready to become the backdrop for your next chapter.
Location
State TN
County Hamilton
Area 0.7
Interior
Heating Natural Gas
Cooling Electric
Flooring Luxury Vinyl
Fireplace No
Appliance Washer/Dryer, Washer, Refrigerator, Microwave, Electric Water Heater, Electric Range, Dryer, Dishwasher, Built-In Range
Heat Source Natural Gas
Laundry Electric Dryer Hookup, Laundry Room, Washer Hookup
Exterior
Exterior Feature Private Yard
Parking Features Asphalt, Garage
Garage Spaces 1.0
Garage Description Attached, Asphalt, Garage
Utilities Available Electricity Available, Natural Gas Connected, Water Connected
Roof Type Shingle
Porch Porch
Total Parking Spaces 1
Garage Yes
Building
Lot Description Back Yard
Faces From I-75 take exit 7A toward to Collegedale, merge onto Jenkins Road, turn left on Standifer Gap Road, left onto Bill Reed Road. House on the left.
Story One
Foundation Block
Sewer Septic Tank
Water Public
Architectural Style Contemporary
Structure Type Other
Schools
Elementary Schools Apison Elementary
Middle Schools Ooltewah Middle
High Schools Ooltewah
Others
Senior Community No
Tax ID 150 038
Acceptable Financing Cash, Conventional, FHA, VA Loan
Listing Terms Cash, Conventional, FHA, VA Loan
Read Less Info
Want to know what your home might be worth? Contact us for a FREE valuation!

Our team is ready to help you sell your home for the highest possible price ASAP

"My job is to find and attract mastery-based agents to the office, protect the culture, and make sure everyone is happy! "






