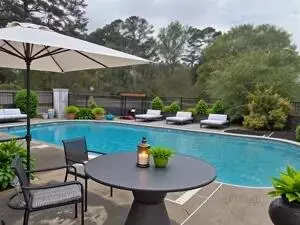$365,000
$380,000
3.9%For more information regarding the value of a property, please contact us for a free consultation.
4 Beds
5 Baths
3,117 SqFt
SOLD DATE : 08/08/2025
Key Details
Sold Price $365,000
Property Type Single Family Home
Sub Type Single Family Residence
Listing Status Sold
Purchase Type For Sale
Square Footage 3,117 sqft
Price per Sqft $117
MLS Listing ID 1509740
Sold Date 08/08/25
Style Ranch
Bedrooms 4
Full Baths 3
Half Baths 2
Year Built 1956
Lot Size 0.900 Acres
Acres 0.9
Lot Dimensions 199' x 199' x 196' x 199'
Property Sub-Type Single Family Residence
Source Greater Chattanooga REALTORS®
Property Description
MOTIVATED SELLER! PRIME LOCATION in NW Cleveland, TN!
INVESTOR OPPORTUNITY — Includes possible buildable extra lot!
Seller has options to provide up to $10,000 in closing costs or buy down interest rate!
Spacious 4,296 sq ft home is priced to sell at just $93..09/sq ft**, an exceptional value for a property of this size, location, and potential. Set on nearly one acre with in-ground pool, this home lives like a 5-6 bedroom, making it ideal for investors, multi-generational families, or anyone looking to customize a large home to their lifestyle.
**Taken from CRS data & considered accurate.
SUMMER-READY with a fenced, level backyard, in-ground pool, and a newer pool pump!
Main floor features 3 bedrooms, with each bedroom having an En Suite Bathroom—a rare find! The primary suite includes dual walk-in closets, while the large living room with gas fireplace flows into a formal dining room and full kitchen. A half-bath sits off the dining area.
The Basement includes a Den with fireplace, Bedroom, Half-Bath, Ktchenette, Workshop, Laundry hook-ups, and spacious 2-car Garage, perfect for a mother-in-law suite or rental conversion.
🛠️ The home is fully livable but dated—some finishes reflect its age, offering the perfect canvas for updates without needing to gut or overhaul. Seller is offering 10k allowance for remodel with increased price by same amount desired. Only available if appraisal allows and we are confident so bring them an offer!
Flooring includes a mix of original hardwood, newer hardwood, tile, parquet, and carpet. Other features include two additions (approx. 30 years old), a laundry room with utility sink, and pull-down attic access.
💡 Estate Sale - some belongings remain, but bring your vision and creativity! With a few updates, this could be one of the best investments in the area.
📞 Don't wait—call your favorite REALTOR® today. Opportunities like this don't come often!
Buyers are responsible to do their due diligence.
Location
State TN
County Bradley
Area 0.9
Rooms
Basement Partially Finished
Interior
Interior Features Bookcases, Built-in Features, Crown Molding, Double Closets, En Suite, Pantry, Separate Dining Room, Soaking Tub, Storage, Walk-In Closet(s)
Heating Ceiling, Heat Pump
Cooling Ceiling Fan(s), Central Air, Electric
Flooring Carpet, Combination, Hardwood, Parquet, Tile, Varies
Fireplaces Number 2
Fireplaces Type Basement, Gas Log, Living Room
Fireplace Yes
Appliance Water Heater, Refrigerator, Gas Water Heater, Free-Standing Refrigerator, Free-Standing Range, Dishwasher
Heat Source Ceiling, Heat Pump
Laundry Electric Dryer Hookup, In Hall, Inside, Laundry Room, Lower Level, Main Level, Sink, Upper Level, Washer Hookup, See Remarks
Exterior
Exterior Feature Private Yard
Parking Features Basement, Concrete, Garage, Garage Faces Side, Off Street
Garage Spaces 2.0
Garage Description Attached, Basement, Concrete, Garage, Garage Faces Side, Off Street
Pool In Ground, Outdoor Pool
Community Features None
Utilities Available Cable Available, Electricity Connected, Natural Gas Available, Phone Available, Sewer Connected, Water Connected
Roof Type Shingle
Porch Deck, Front Porch, Porch - Covered
Total Parking Spaces 2
Garage Yes
Building
Lot Description Back Yard, Cleared, Corner Lot, Front Yard, Level, See Remarks
Faces 25th St NW to right on Peerless. House is on right at corner of Peerless and Zora Dr NW. Sign on Property.
Story Two
Foundation Block
Sewer Public Sewer
Water Public
Architectural Style Ranch
Structure Type Brick,Other
Schools
Elementary Schools Stuart Elementary
Middle Schools Cleveland Middle
High Schools Cleveland High
Others
Senior Community No
Tax ID 041n J 020.00
Security Features See Remarks
Acceptable Financing Cash, Conventional, FHA
Listing Terms Cash, Conventional, FHA
Special Listing Condition Standard
Read Less Info
Want to know what your home might be worth? Contact us for a FREE valuation!

Our team is ready to help you sell your home for the highest possible price ASAP

"My job is to find and attract mastery-based agents to the office, protect the culture, and make sure everyone is happy! "






