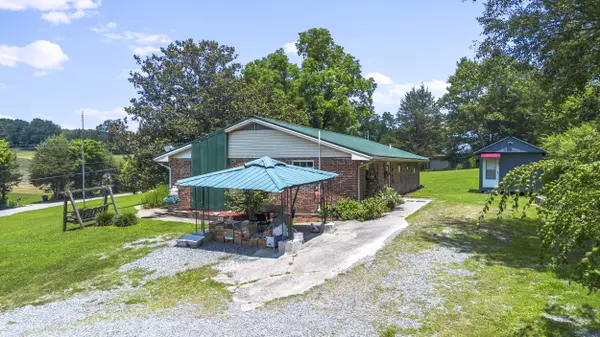$242,850
$249,900
2.8%For more information regarding the value of a property, please contact us for a free consultation.
3 Beds
1 Bath
1,800 SqFt
SOLD DATE : 08/07/2025
Key Details
Sold Price $242,850
Property Type Single Family Home
Sub Type Single Family Residence
Listing Status Sold
Purchase Type For Sale
Square Footage 1,800 sqft
Price per Sqft $134
MLS Listing ID 1515450
Sold Date 08/07/25
Style Ranch
Bedrooms 3
Full Baths 1
Year Built 1981
Lot Size 3.940 Acres
Acres 3.94
Lot Dimensions irr
Property Sub-Type Single Family Residence
Source Greater Chattanooga REALTORS®
Property Description
Charming Brick Ranch on 3.94 Acres in Birchwood, TN. Welcome to your peaceful retreat in the countryside! This charming 3 bedroom, 1 bathroom brick ranch sits on a beautiful 3.94-acre lot in the serene community of Birchwood, Tennessee. Surrounded by nature and open space, this property offers the tranquility of rural living while still being within reach of nearby amenities. Step inside to find a spacious layout featuring a large kitchen with ample cabinet space and included appliances—refrigerator, range, microwave, dishwasher, and even a separate freezer. The oversized living room is the perfect gathering space with its cozy gas fireplace and warm, inviting atmosphere. A generously sized laundry room adds extra convenience and storage. Enjoy peaceful evenings on the front porch as you take in stunning sunset views. Outside, the property includes a 1-car detached garage, a handy outbuilding for additional storage or hobbies, and plenty of open land—ideal for a vegetable garden, outdoor activities, or future possibilities. Please note: The driveway is shared and includes a recorded easement and maintenance agreement. There is also a recorded septic easement in place for a neighboring system. If you're looking for quiet country living with room to grow and make your own, this is the one you've been waiting for. Schedule your showing today!
Location
State TN
County Hamilton
Area 3.94
Interior
Interior Features Ceiling Fan(s), Eat-in Kitchen, High Speed Internet, Laminate Counters, Plumbed, Tub/shower Combo
Heating Central
Cooling Ceiling Fan(s), Central Air
Flooring Carpet, Laminate, Linoleum
Fireplaces Number 1
Fireplaces Type Living Room, Propane
Fireplace Yes
Window Features Aluminum Frames
Appliance Water Heater, Refrigerator, Microwave, Freezer, Free-Standing Refrigerator, Free-Standing Range, Free-Standing Electric Range, Electric Water Heater, Electric Range, Dishwasher
Heat Source Central
Laundry Laundry Room, Main Level
Exterior
Exterior Feature Rain Gutters
Parking Features Driveway, Garage, Gravel, Off Street
Garage Spaces 1.0
Carport Spaces 1
Garage Description Driveway, Garage, Gravel, Off Street
Pool None
Community Features None
Utilities Available Cable Connected, Electricity Connected, Water Connected, Propane
Roof Type Metal
Porch Covered, Front Porch
Total Parking Spaces 1
Garage Yes
Building
Lot Description Cleared, Gentle Sloping, Irregular Lot, Rolling Slope, Rural
Faces From the intersection of Hwy 58 and Gamble Road, Head west on Gamble road, Turn right on Dolly Pond Road, House on Right
Story One
Foundation Block, Permanent
Sewer Septic Tank
Water Public
Architectural Style Ranch
Additional Building Outbuilding, Shed(s), Storage
Structure Type Brick
Schools
Elementary Schools Snow Hill Elementary
Middle Schools Hunter Middle
High Schools Central High School
Others
Senior Community No
Tax ID 052 005
Acceptable Financing Cash, Conventional, FHA, USDA Loan, VA Loan
Listing Terms Cash, Conventional, FHA, USDA Loan, VA Loan
Special Listing Condition Standard
Read Less Info
Want to know what your home might be worth? Contact us for a FREE valuation!

Our team is ready to help you sell your home for the highest possible price ASAP


"My job is to find and attract mastery-based agents to the office, protect the culture, and make sure everyone is happy! "






