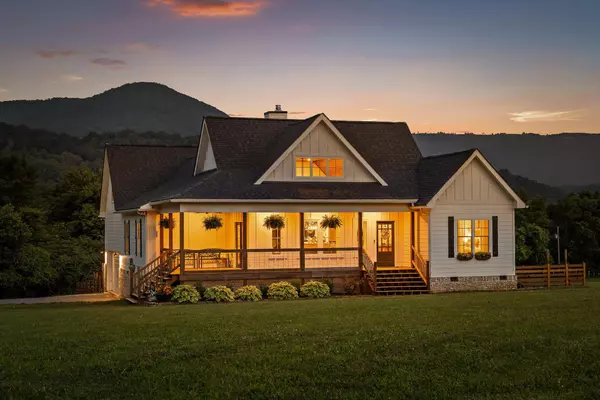$645,000
$635,000
1.6%For more information regarding the value of a property, please contact us for a free consultation.
3 Beds
2 Baths
2,318 SqFt
SOLD DATE : 08/07/2025
Key Details
Sold Price $645,000
Property Type Single Family Home
Sub Type Single Family Residence
Listing Status Sold
Purchase Type For Sale
Square Footage 2,318 sqft
Price per Sqft $278
MLS Listing ID 1514162
Sold Date 08/07/25
Style Other
Bedrooms 3
Full Baths 2
Year Built 2022
Lot Size 10.690 Acres
Acres 10.69
Lot Dimensions ...
Property Sub-Type Single Family Residence
Source Greater Chattanooga REALTORS®
Property Description
Craftsman Charm Meets Country Living on approximately 11 Acres in Dunlap, TN.
Nestled in the breathtaking valley of Dunlap, this like new Craftsman style home offers the perfect blend of character, comfort, and space all set on 11+/- mostly cleared acres that offer mature trees providing just the right amount of privacy. Located at the end of a quiet cul-de-sac with minimal traffic, this setting is ideal for peaceful mornings or sunset walks. The rear of the property offers a tranquil creek that adds to the serene natural beauty that's perfect for quiet reflections or outdoor play.
Inside, you'll find 3 spacious bedrooms, 2 full bathrooms, and a versatile bonus room ideal for a home office, hobby space, or guest retreat. All main living is thoughtfully arranged on the first floor, with a split-bedroom layout that offers both functionality and privacy.
Farmhouse charm is woven throughout from soaring ceilings and abundant natural light to custom built-ins and a cozy wood stove. The open kitchen is an entertainer's dream with a large island, generous pantry, and seamless flow into the living areas. The primary suite is a relaxing retreat with unique vaulted ceilings, a spa-style soaking tub, and a walk-in closet. Additional bedrooms are tucked away on the opposite side of the home with a full bathroom. Unwind on the wraparound front porch with glowing mountain sunset views or retreat to the peaceful back porch with views of your private landscape.
With no restrictions the possibilities are endless, garden, farm, build, or just enjoy wide open space. Just a short drive from the local favorite Cookie Jar Cafe. This is the perfect place to plant roots. If you're dreaming of a forever homestead in a stunning valley setting, this is a must see!
Location
State TN
County Bledsoe
Area 10.69
Interior
Interior Features Built-in Features, Cathedral Ceiling(s), Ceiling Fan(s), En Suite, High Ceilings, High Speed Internet, Kitchen Island, Open Floorplan, Pantry, Recessed Lighting, Soaking Tub, Split Bedrooms, Tub/shower Combo, Vaulted Ceiling(s), Walk-In Closet(s)
Heating Central, Electric
Cooling Ceiling Fan(s), Central Air, Electric, Multi Units, Other
Flooring Ceramic Tile, Luxury Vinyl, Wood
Fireplaces Number 1
Fireplaces Type Living Room, Wood Burning Stove
Fireplace Yes
Window Features Insulated Windows,Vinyl Frames
Appliance Water Softener, Range Hood, Microwave, Electric Water Heater, Electric Cooktop, Dishwasher, Built-In Electric Oven
Heat Source Central, Electric
Laundry Laundry Room, Main Level
Exterior
Exterior Feature None
Parking Features Driveway, Garage, Garage Door Opener, Garage Faces Side, Gravel
Garage Spaces 2.0
Garage Description Driveway, Garage, Garage Door Opener, Garage Faces Side, Gravel
Pool None
Community Features None
Utilities Available Cable Connected, Electricity Connected, Natural Gas Not Available, Sewer Not Available, Water Not Available, Underground Utilities
View Mountain(s)
Roof Type Shingle
Porch Covered, Front Porch, Porch - Covered, Rear Porch, Wrap Around
Total Parking Spaces 2
Garage Yes
Building
Lot Description Agricultural, Back Yard, Cleared, Cul-De-Sac, Few Trees, Front Yard, Gentle Sloping, Landscaped, Level, Open Lot, Rectangular Lot, Rural, Views
Faces From US-27 N take the East Valley Road exit, turn right onto East Valley Road, turn left onto State Hwy 603, turn left onto Blue Bird Way. Home is located on the left. SOP
Story Two
Foundation Block, Brick/Mortar
Sewer Septic Tank
Water Well
Architectural Style Other
Structure Type Brick,HardiPlank Type,Other
Schools
Elementary Schools Pikeville Elementary
Middle Schools Bledsoe County Middle
High Schools Bledsoe County High
Others
Senior Community No
Tax ID 121 004.04
Acceptable Financing Cash, Conventional
Listing Terms Cash, Conventional
Special Listing Condition Standard
Read Less Info
Want to know what your home might be worth? Contact us for a FREE valuation!

Our team is ready to help you sell your home for the highest possible price ASAP

"My job is to find and attract mastery-based agents to the office, protect the culture, and make sure everyone is happy! "






