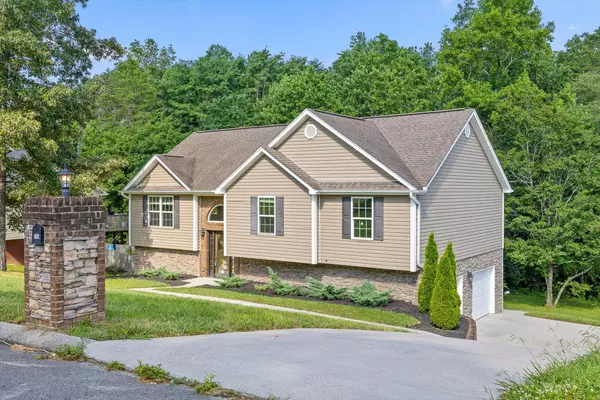$320,000
$315,000
1.6%For more information regarding the value of a property, please contact us for a free consultation.
4 Beds
3 Baths
2,232 SqFt
SOLD DATE : 08/06/2025
Key Details
Sold Price $320,000
Property Type Single Family Home
Sub Type Single Family Residence
Listing Status Sold
Purchase Type For Sale
Square Footage 2,232 sqft
Price per Sqft $143
Subdivision Stanford Place
MLS Listing ID 1516148
Sold Date 08/06/25
Bedrooms 4
Full Baths 3
Year Built 2013
Lot Size 0.350 Acres
Acres 0.35
Lot Dimensions 99X154
Property Sub-Type Single Family Residence
Source Greater Chattanooga REALTORS®
Property Description
Welcome to this beautifully maintained home nestled on a generous lot, offering both space and style in equal measure. Step inside to an open floor plan that impresses with vaulted ceilings, gleaming hardwood floors, and an abundance of natural light that fills every corner of the main level. The heart of the home features a spacious living and dining area perfect for entertaining or relaxing, which flows into the kitchen. An oversized primary suite offers a peaceful retreat with a cozy sitting area, en suite bath, and a walk-in closet. Two additional guest bedrooms, a full guest bath, and a convenient laundry room complete the main level. The finished basement expands your living space with a warm and inviting family room centered around a fireplace—ideal for movie nights or gatherings. You'll also find a private guest bedroom and full bath, along with a large storage area for all your extras. An oversized two-car garage provides even more storage and functionality. Whether you're hosting friends or enjoying a quiet evening at home, this property combines comfort, convenience, and charm in one beautiful package. Make sure to see it today!
Location
State GA
County Walker
Area 0.35
Rooms
Family Room Yes
Basement Finished, Full
Dining Room true
Interior
Interior Features Breakfast Bar, Cathedral Ceiling(s), Ceiling Fan(s), Double Vanity, Eat-in Kitchen, En Suite, Entrance Foyer, Granite Counters, High Ceilings, High Speed Internet, Open Floorplan, Pantry, Primary Downstairs, Recessed Lighting, Separate Shower, Sitting Area, Soaking Tub, Vaulted Ceiling(s), Walk-In Closet(s)
Heating Central, Electric
Cooling Central Air, Electric
Flooring Carpet, Hardwood, Tile
Fireplaces Type Basement, Family Room, Gas Log
Fireplace Yes
Appliance Stainless Steel Appliance(s), Refrigerator, Microwave, Free-Standing Electric Range, Electric Water Heater, Disposal, Dishwasher
Heat Source Central, Electric
Laundry Main Level
Exterior
Exterior Feature None
Parking Features Driveway, Garage
Garage Spaces 2.0
Garage Description Attached, Driveway, Garage
Utilities Available Cable Available, Electricity Connected, Phone Available, Sewer Connected, Water Connected, Underground Utilities
Roof Type Shingle
Porch Covered, Deck
Total Parking Spaces 2
Garage Yes
Building
Faces Hwy 193 south to Flintstone, left on Hwy 341, right on Mill Wee Hollow Rd., right into Stanford Place on Hidden Oaks Dr., right on Clear Creek, home is on the right.
Story Multi/Split
Foundation Block
Sewer Public Sewer
Water Public
Structure Type Brick,Stone,Vinyl Siding
Schools
Elementary Schools Chattanooga Valley Elementary
Middle Schools Chattanooga Valley Middle
High Schools Ridgeland High School
Others
Senior Community No
Tax ID 0072 082
Acceptable Financing Cash, Conventional, FHA, USDA Loan, VA Loan
Listing Terms Cash, Conventional, FHA, USDA Loan, VA Loan
Read Less Info
Want to know what your home might be worth? Contact us for a FREE valuation!

Our team is ready to help you sell your home for the highest possible price ASAP

"My job is to find and attract mastery-based agents to the office, protect the culture, and make sure everyone is happy! "






