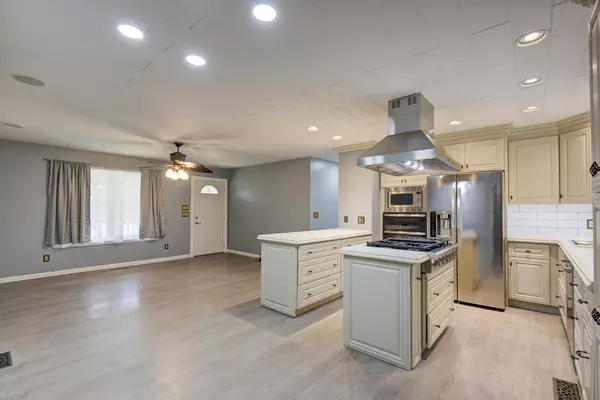$323,000
$350,000
7.7%For more information regarding the value of a property, please contact us for a free consultation.
3 Beds
2 Baths
1,092 SqFt
SOLD DATE : 07/31/2025
Key Details
Sold Price $323,000
Property Type Single Family Home
Sub Type Single Family Residence
Listing Status Sold
Purchase Type For Sale
Square Footage 1,092 sqft
Price per Sqft $295
MLS Listing ID 1515188
Sold Date 07/31/25
Bedrooms 3
Full Baths 1
Half Baths 1
Year Built 1992
Lot Size 0.500 Acres
Acres 0.5
Lot Dimensions 100X222.5
Property Sub-Type Single Family Residence
Property Description
Sweet country living in Birchwood TN and so much to offer. This pretty one level was upgraded in the past few years with an amazing kitchen complete with a six burner gas cooktop and wall oven, Bosch dishwasher and LG refrig, beautiful white cabinets with Quartz countertops. There is no carpet here and the floor plan is open. Three nice sized bedrooms and the main bath is beautifully remodeled with a double vessel sink and beautifully tiled shower. Private back yard and a super sized covered back porch with composite decking. There's a mini barn in back with a carport so you can store your gardening items. Several fruit trees. Pretty front porch. Hardiboard exterior, Pella windows Other bonus features include a Generac generator, TORNADO shelter, Accessible ramp in the garage, Recirculating continuous hot water heater, upgraded appliance package, Newer LG washer and dryer and the electrical panel upgraded in the past year. Don't miss this one!
Location
State TN
County Hamilton
Area 0.5
Interior
Interior Features Ceiling Fan(s), Eat-in Kitchen, Kitchen Island, Open Floorplan, Smart Camera(s)/Recording, Walk-In Closet(s)
Heating Central, Electric
Cooling Central Air, Electric
Fireplace No
Appliance Wall Oven, Washer/Dryer, Microwave, Gas Cooktop, Free-Standing Refrigerator
Heat Source Central, Electric
Laundry In Garage
Exterior
Exterior Feature Kennel, Rain Gutters, Smart Camera(s)/Recording
Parking Features Concrete, Garage, Garage Door Opener
Garage Spaces 2.0
Garage Description Attached, Concrete, Garage, Garage Door Opener
Utilities Available Electricity Connected, Phone Available, Water Connected
Porch Deck, Porch - Covered
Total Parking Spaces 2
Garage Yes
Building
Faces I-75 North, Exit 11, L- Old Lee Hwy, R- Mountain View Rd to Ooltewah Georgetown Rd, L- Smith Rd, R- Hwy 58, L- Gamble Rd, home on the left. OR Highway 58 North, L-Gamble Rd
Foundation Block
Sewer Septic Tank
Water Private
Additional Building Outbuilding
Structure Type HardiPlank Type
Schools
Elementary Schools Snow Hill Elementary
Middle Schools Hunter Middle
High Schools Central High School
Others
Senior Community No
Tax ID 060 030.04
Acceptable Financing Cash, Conventional, FHA, USDA Loan, VA Loan
Listing Terms Cash, Conventional, FHA, USDA Loan, VA Loan
Read Less Info
Want to know what your home might be worth? Contact us for a FREE valuation!

Our team is ready to help you sell your home for the highest possible price ASAP

"My job is to find and attract mastery-based agents to the office, protect the culture, and make sure everyone is happy! "






