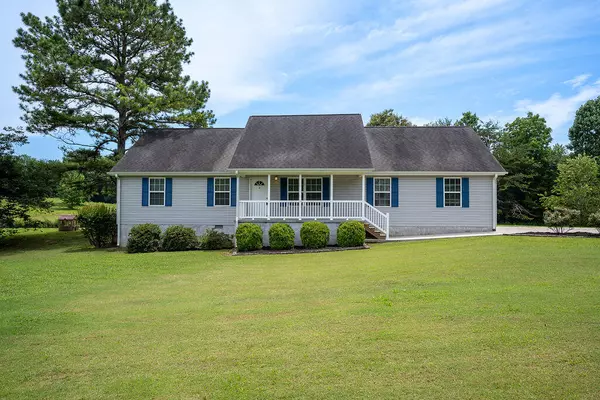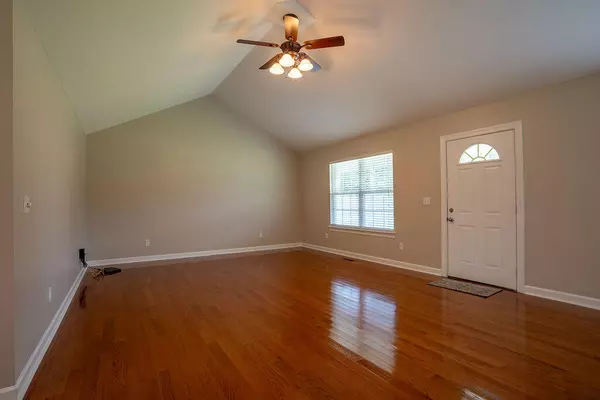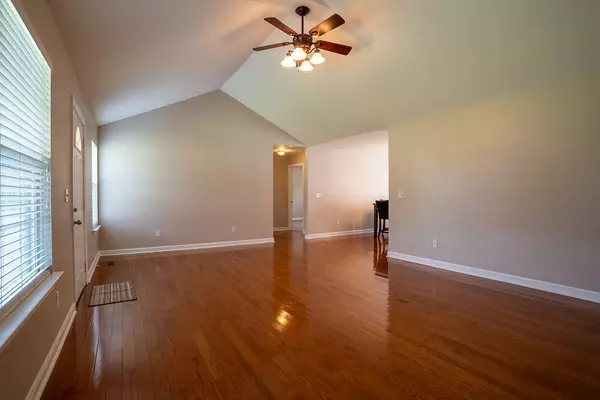$299,900
$299,900
For more information regarding the value of a property, please contact us for a free consultation.
3 Beds
2 Baths
1,683 SqFt
SOLD DATE : 08/01/2025
Key Details
Sold Price $299,900
Property Type Single Family Home
Sub Type Single Family Residence
Listing Status Sold
Purchase Type For Sale
Square Footage 1,683 sqft
Price per Sqft $178
Subdivision Valley View
MLS Listing ID 1515573
Sold Date 08/01/25
Style Ranch
Bedrooms 3
Full Baths 2
Year Built 2005
Lot Size 0.760 Acres
Acres 0.76
Lot Dimensions .76+/-
Property Sub-Type Single Family Residence
Property Description
Tucked at the base of scenic Sand Mountain, this charming 3 bed, 2 bath home offers the perfect blend of comfort, style, and convenience in a quiet, well-kept neighborhood.
Step inside to find fresh paint and gleaming hardwood floors throughout the main living areas. The split-bedroom layout ensures privacy, while the vaulted ceiling in the living room adds an open, airy feel. The kitchen boasts an abundance of cabinetry—plenty of room for all your cooking essentials and then some.
The private master suite is a true retreat, featuring tray ceilings, a spacious walk-in closet, and a double vanity in the en-suite bathroom. Outside, enjoy a level yard perfect for play or gardening, a brand-new back deck ideal for grilling out, and a covered front porch where you can sit and unwind.
An oversized two-car garage and concrete driveway add convenience, rounding out this move-in-ready gem. Whether you're starting out, sizing down, or simply looking for peace and privacy, this one checks all the boxes!
Location
State GA
County Dade
Area 0.76
Rooms
Dining Room true
Interior
Interior Features Cathedral Ceiling(s), Ceiling Fan(s), Eat-in Kitchen, High Ceilings, High Speed Internet, Kitchen Island, Primary Downstairs, Split Bedrooms, Tub/shower Combo, Walk-In Closet(s)
Heating Central, Electric
Cooling Central Air, Electric
Flooring Hardwood
Fireplace No
Appliance Refrigerator, Microwave, Electric Water Heater, Electric Range, Dishwasher
Heat Source Central, Electric
Laundry Laundry Room
Exterior
Exterior Feature Other
Parking Features Concrete, Driveway, Garage Door Opener, Garage Faces Side
Garage Description Concrete, Driveway, Garage Door Opener, Garage Faces Side
Utilities Available Electricity Connected, Water Connected
View Mountain(s), Other
Roof Type Shingle
Porch Deck, Porch - Covered
Garage No
Building
Lot Description Level, Rural, Views
Faces I-59S to Trenton exit #11. Turn R onto Hwy.136 West. Go approx. 1 1/2 - 2 miles turn Left onto Back Valley Rd. Go approx 3-6 miles turn Right into Valley View Subdivision. Take 1st Left house is just before 2nd curve on Left.
Story One
Foundation Block
Sewer Septic Tank
Water Public
Architectural Style Ranch
Structure Type Vinyl Siding
Schools
Elementary Schools Dade County Elementary
Middle Schools Dade County Middle
High Schools Dade County High
Others
Senior Community No
Tax ID 006 00 081 10
Security Features Smoke Detector(s)
Acceptable Financing Conventional, FHA, USDA Loan, VA Loan
Listing Terms Conventional, FHA, USDA Loan, VA Loan
Read Less Info
Want to know what your home might be worth? Contact us for a FREE valuation!

Our team is ready to help you sell your home for the highest possible price ASAP

"My job is to find and attract mastery-based agents to the office, protect the culture, and make sure everyone is happy! "






