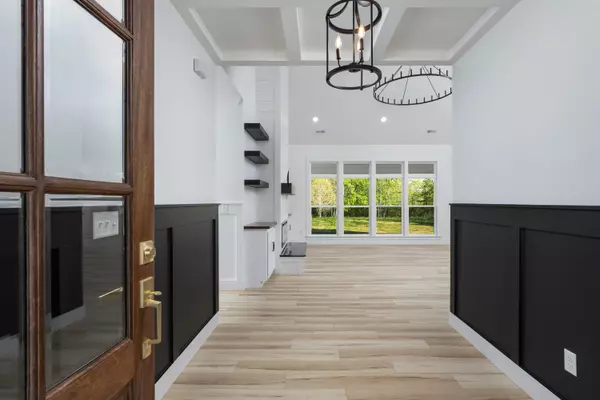$565,000
$565,000
For more information regarding the value of a property, please contact us for a free consultation.
4 Beds
3 Baths
2,200 SqFt
SOLD DATE : 07/29/2025
Key Details
Sold Price $565,000
Property Type Single Family Home
Sub Type Single Family Residence
Listing Status Sold
Purchase Type For Sale
Square Footage 2,200 sqft
Price per Sqft $256
MLS Listing ID 1511596
Sold Date 07/29/25
Bedrooms 4
Full Baths 2
Half Baths 1
Year Built 2025
Lot Size 3.120 Acres
Acres 3.12
Lot Dimensions 201x579x281x650
Property Sub-Type Single Family Residence
Source Greater Chattanooga REALTORS®
Property Description
One level living new construction on over 3 fully fenced acres, surrounded by pristine natural beauty and only 20 minutes to downtown Scenic City Chattanooga this incredibly well designed four bedrooms two full baths and powder room in Trenton, GA is the perfect blend of easy living with refined urban taste. This new construction checks all the boxes blending modern design with traditional function. A deep covered front porch with double doors welcomes guests in the open concept central living area looking straight out to the wooded level yard beyond. 3 acres of fully fenced wooded property makes for unlimited opportunity for play and pets. Tucked away at one side of the home, the primary bedroom suite, with spacious spa-like en suite bathroom and incredible primary closet is a true retreat for relaxing and restoring. Three bedrooms with an additional bathroom provide plenty of space for the rest of the family, guests or potential work space. The center of the home is an open concept plan with sleek black granite countertops and electric fireplace with hearth. The vaulted ceilings and clean lines lead out to a poured covered patio off the kitchen overlooking a level tree lined backyard. Hunter Trail is a single entry community promising to be a special place to make your home. Make an appointment to see this perfect blend of modern living and natural splendor new construction Trenton one level home. No Place Like It!
Location
State GA
County Dade
Area 3.12
Interior
Interior Features Double Vanity, Eat-in Kitchen, En Suite, Granite Counters, High Ceilings, Kitchen Island, Primary Downstairs, Tub/shower Combo, Vaulted Ceiling(s), Walk-In Closet(s)
Heating Central, Electric
Cooling Central Air, Electric
Flooring Luxury Vinyl, Tile
Fireplaces Number 1
Fireplaces Type Electric
Equipment None
Fireplace Yes
Window Features Insulated Windows,Vinyl Frames
Appliance Refrigerator, Microwave, Free-Standing Electric Range, Electric Water Heater, Disposal, Dishwasher, Cooktop
Heat Source Central, Electric
Laundry Electric Dryer Hookup, Laundry Room, Main Level
Exterior
Exterior Feature Rain Gutters
Parking Features Driveway, Garage, Garage Door Opener, Kitchen Level, Off Street, Paved
Garage Spaces 2.0
Garage Description Attached, Driveway, Garage, Garage Door Opener, Kitchen Level, Off Street, Paved
Pool None
Community Features None
Utilities Available Cable Connected, Electricity Connected, Water Connected, Underground Utilities
Roof Type Asphalt,Shingle
Porch Porch, Porch - Covered, Rear Porch
Total Parking Spaces 2
Garage Yes
Building
Lot Description Level, Wooded
Faces South I-59 right on Slygo Rd exit, 17, right, go up the mountain on Hales Gap rd, right on New Home Rd, right on Hunter Trail, property on left,
Story One
Foundation Slab
Sewer Septic Tank
Water Public
Additional Building None
Structure Type Fiber Cement,Stone
Schools
Elementary Schools Davis Elementary
Middle Schools Dade County Middle
High Schools Dade County High
Others
Senior Community No
Tax ID 013 00 162 10
Security Features Smoke Detector(s)
Acceptable Financing Cash, Conventional, VA Loan
Listing Terms Cash, Conventional, VA Loan
Special Listing Condition Standard
Read Less Info
Want to know what your home might be worth? Contact us for a FREE valuation!

Our team is ready to help you sell your home for the highest possible price ASAP

"My job is to find and attract mastery-based agents to the office, protect the culture, and make sure everyone is happy! "






