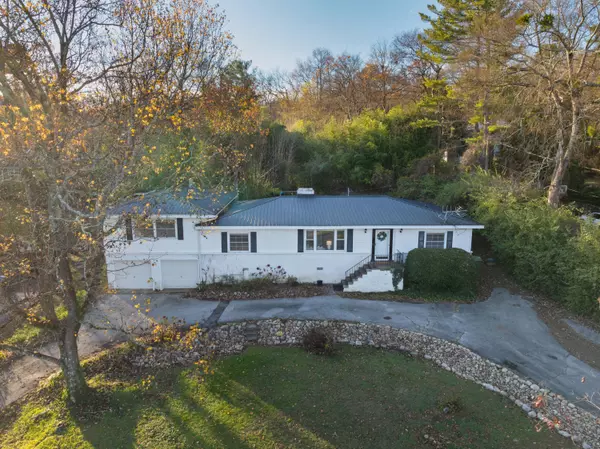$380,000
$449,000
15.4%For more information regarding the value of a property, please contact us for a free consultation.
4 Beds
3 Baths
2,722 SqFt
SOLD DATE : 07/28/2025
Key Details
Sold Price $380,000
Property Type Single Family Home
Sub Type Single Family Residence
Listing Status Sold
Purchase Type For Sale
Square Footage 2,722 sqft
Price per Sqft $139
Subdivision Fairyland
MLS Listing ID 1503980
Sold Date 07/28/25
Style Ranch
Bedrooms 4
Full Baths 3
Year Built 1957
Lot Size 0.550 Acres
Acres 0.55
Lot Dimensions 100X200
Property Sub-Type Single Family Residence
Source Greater Chattanooga REALTORS®
Property Description
One-level, 4 bedroom, 3 bath rancher with a 2 bay basement garage and a circular driveway on a .55 +/- acre lot in the heart of Lookout Mountain, GA. This traditional home has so much potential and is ready for the new owner to come in and make it their own. Freshly painted with new carpet in 2 rooms, the home features mostly hardwoods and tile, crown moldings, recessed lighting, 2 gas fireplaces, multiple built-ins and more. Your tour begins with entry to the formal living room that has a gas fireplace with marble surround, built-in in bookshelf, enlarged doorways to the dining room and access to the centrally positioned office/den and the side hallway. The office has a closet and a single French door to the breakfast/sunroom. The formal dining room also has built-ins and adjoins the kitchen which has a pass-through window to the family room, a level breakfast bar, a gas cooktop, double wall oven and access to the breakfast room. The breakfast room has French doors to the covered deck, access to a shared full bath and the laundry room and steps to the basement garage. Just off the kitchen, you will find the spacious family room with the 2nd gas fireplace and a guest bedroom with a vanity or future wet bar. There are three additional bedrooms off the living room, including the primary bedroom with a walk-in closet and private bath. One of the bedrooms has shared access to the sunroom bath, while the 4th bedroom has the use of the hall guest bath. The covered back deck makes a great spot to dine or relax outdoors, while the mountain stone patio area provides a nice spot to soak up the sun while enjoying the privacy and natural rock formations in the back yard. If extra storage is needed, you will love the basement garage with adjoining storage room. Simply a great opportunity for the buyer seeking a mountain residence with lots of potential, so please call for more information and to schedule your private showing today. Inspections are welcome, but home is being sold As-Is. Information is deemed reliable but not guaranteed. Buyer to verify any and all information they deem important.
Location
State GA
County Walker
Area 0.55
Rooms
Family Room Yes
Basement Partial, Unfinished
Dining Room true
Interior
Interior Features Breakfast Room, Built-in Features, Ceiling Fan(s), Chandelier, Connected Shared Bathroom, Crown Molding, En Suite, Entrance Foyer, Laminate Counters, Pantry, Separate Dining Room, Separate Shower, Tub/shower Combo, Walk-In Closet(s), See Remarks
Heating Central, Natural Gas
Cooling Central Air, Electric
Flooring Carpet, Hardwood, Tile, Vinyl
Fireplaces Number 2
Fireplaces Type Family Room, Gas Log, Living Room
Fireplace Yes
Window Features Insulated Windows,Skylight(s),Vinyl Frames
Appliance Gas Water Heater, Gas Cooktop, Double Oven, Dishwasher
Heat Source Central, Natural Gas
Laundry Laundry Room, Main Level
Exterior
Exterior Feature Other
Parking Features Basement, Circular Driveway, Garage, Garage Faces Front
Garage Spaces 2.0
Garage Description Attached, Basement, Circular Driveway, Garage, Garage Faces Front
Utilities Available Cable Available, Electricity Connected, Natural Gas Connected, Sewer Connected, Water Connected
Roof Type Metal,Shingle
Porch Covered, Deck, Patio
Total Parking Spaces 2
Garage Yes
Building
Lot Description Back Yard, Front Yard, Gentle Sloping, Sloped Up, Wooded
Faces Up Lookout Mountain via Ochs Hwy (Rock City side). Once you get to the top on the GA side, right on Peter Pan, house is on the left.
Story One
Foundation Block
Sewer Public Sewer
Water Public
Architectural Style Ranch
Structure Type Aluminum Siding,Brick,Other
Schools
Elementary Schools Fairyland Elementary School
Middle Schools Chattanooga Valley Middle
High Schools Ridgeland High School
Others
Senior Community No
Tax ID 4007 072
Security Features Smoke Detector(s)
Acceptable Financing Cash, Conventional
Listing Terms Cash, Conventional
Special Listing Condition Standard
Read Less Info
Want to know what your home might be worth? Contact us for a FREE valuation!

Our team is ready to help you sell your home for the highest possible price ASAP

"My job is to find and attract mastery-based agents to the office, protect the culture, and make sure everyone is happy! "






