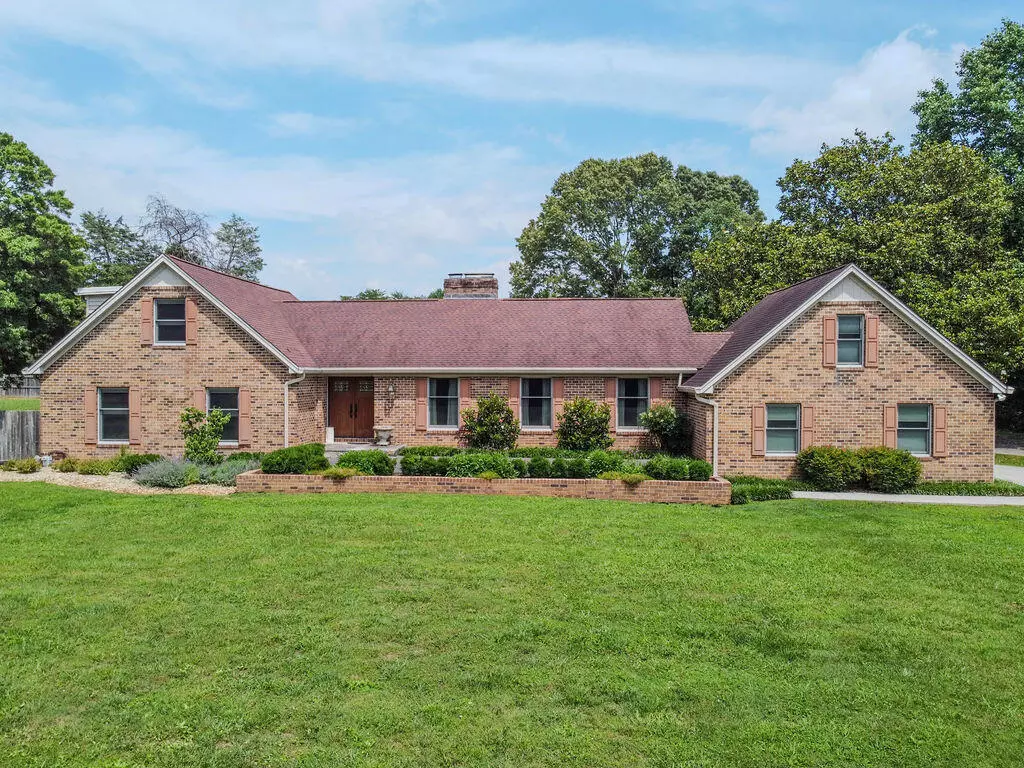$511,500
-
For more information regarding the value of a property, please contact us for a free consultation.
5 Beds
5 Baths
4,483 SqFt
SOLD DATE : 07/28/2025
Key Details
Sold Price $511,500
Property Type Single Family Home
Sub Type Single Family Residence
Listing Status Sold
Purchase Type For Sale
Square Footage 4,483 sqft
Price per Sqft $114
Subdivision Ponderosa Sec Iv
MLS Listing ID 1514525
Sold Date 07/28/25
Style Ranch
Bedrooms 5
Full Baths 4
Half Baths 1
Year Built 1976
Lot Size 5.000 Acres
Acres 5.0
Lot Dimensions 339x651x355x731
Property Sub-Type Single Family Residence
Source Greater Chattanooga REALTORS®
Property Description
Public Auction: Saturday, June 28th at 10:30 a.m. Terms: 10% Buyer's Premium, 20% Non-Refundable Deposit Due Day of Sale with Bank Letter Guaranteeing Funds and Closing within 30 Days. Sells As-Is, Where-Is, with no warranties. Lead Based Paint Disclosure Does Apply. Are you searching for a large home with some acreage? If so, this may be the perfect property for you! This beautiful home boasts 5 bedrooms & 4.5 bathrooms & over 4,400 square feet of living space! Your main floor features a formal living room with fireplace, formal dining room, kitchen, laundry and a den with a 2nd fireplace. You also have a primary bedroom & bath, as well as 2 guest rooms & bath. Upstairs you have 2 bedrooms & a bath while downstairs in the basement you have a second recreation space with the 3rd fireplace, an office, and a bathroom. Over the 2-car garage, you also have a terrific space for a bonus room/play space/hobby room or to use as storage. Walk out your back door & you are steps away from a beautiful inground pool. The 2 workshop buildings on the property are perfect for all of your hobbies and there's still plenty of room on this 5-acre tract of land which backs up to a creek that would be perfect for a garden spot. This is all located on a quiet cul-de-sac street located just a few minutes from town. This is definitely a must-see home! PERSONAL PROPERTY ALSO SELLS INCLUDING: FURNITURE, HOUSEHOLD ITEMS, & 2 BUILDINGS FULL OF TOOLS & EQUIPMENT! You won't want to miss this sale . . . See you at the Auction! Auction Preview Dates: 6/22 & 6/27 from 2 to 4 p.m.
Location
State TN
County Mcminn
Area 5.0
Rooms
Family Room Yes
Basement Finished, Full, Partially Finished
Dining Room true
Interior
Interior Features Bookcases, Breakfast Bar, Breakfast Nook, Built-in Features, Ceiling Fan(s), En Suite, Entrance Foyer, Natural Woodwork, Pantry, Primary Downstairs, Separate Dining Room, Separate Shower, Tub/shower Combo, Walk-In Closet(s)
Heating Central
Cooling Central Air
Flooring Carpet, Stone, Tile, Wood
Fireplaces Number 3
Fireplaces Type Den, Family Room, Living Room
Fireplace Yes
Window Features Insulated Windows,Vinyl Frames
Appliance Wall Oven, Dishwasher, Cooktop
Heat Source Central
Laundry Electric Dryer Hookup, Laundry Room, Main Level, Washer Hookup
Exterior
Exterior Feature Rain Gutters
Parking Features Basement, Concrete, Driveway, Garage, Garage Door Opener, Garage Faces Rear, Garage Faces Side, Kitchen Level, Off Street, Utility Garage
Garage Spaces 3.0
Garage Description Attached, Basement, Concrete, Driveway, Garage, Garage Door Opener, Garage Faces Rear, Garage Faces Side, Kitchen Level, Off Street, Utility Garage
Pool In Ground
Utilities Available Cable Available, Electricity Connected, Natural Gas Connected, Phone Available, Sewer Not Available, Water Connected
Roof Type Shingle
Porch Front Porch, Patio
Total Parking Spaces 3
Garage Yes
Building
Lot Description Cleared, Level
Faces Travel Hwy 30 East, Lt on Hwy 39, Rt on County Road 576, Rt on County Road 577 & Watch for Auction Signs!
Foundation Block
Sewer Septic Tank
Water Public
Architectural Style Ranch
Additional Building Cabana, Outbuilding, Shed(s), Workshop, See Remarks
Structure Type Brick,Vinyl Siding
Schools
Elementary Schools Englewood Elementary
Middle Schools Englewood Middle
High Schools Mcminn Central
Others
Senior Community No
Tax ID 066 292.00
Security Features Secured Garage/Parking
Acceptable Financing Cash, Conventional
Listing Terms Cash, Conventional
Special Listing Condition Auction, Standard
Read Less Info
Want to know what your home might be worth? Contact us for a FREE valuation!

Our team is ready to help you sell your home for the highest possible price ASAP

"My job is to find and attract mastery-based agents to the office, protect the culture, and make sure everyone is happy! "






