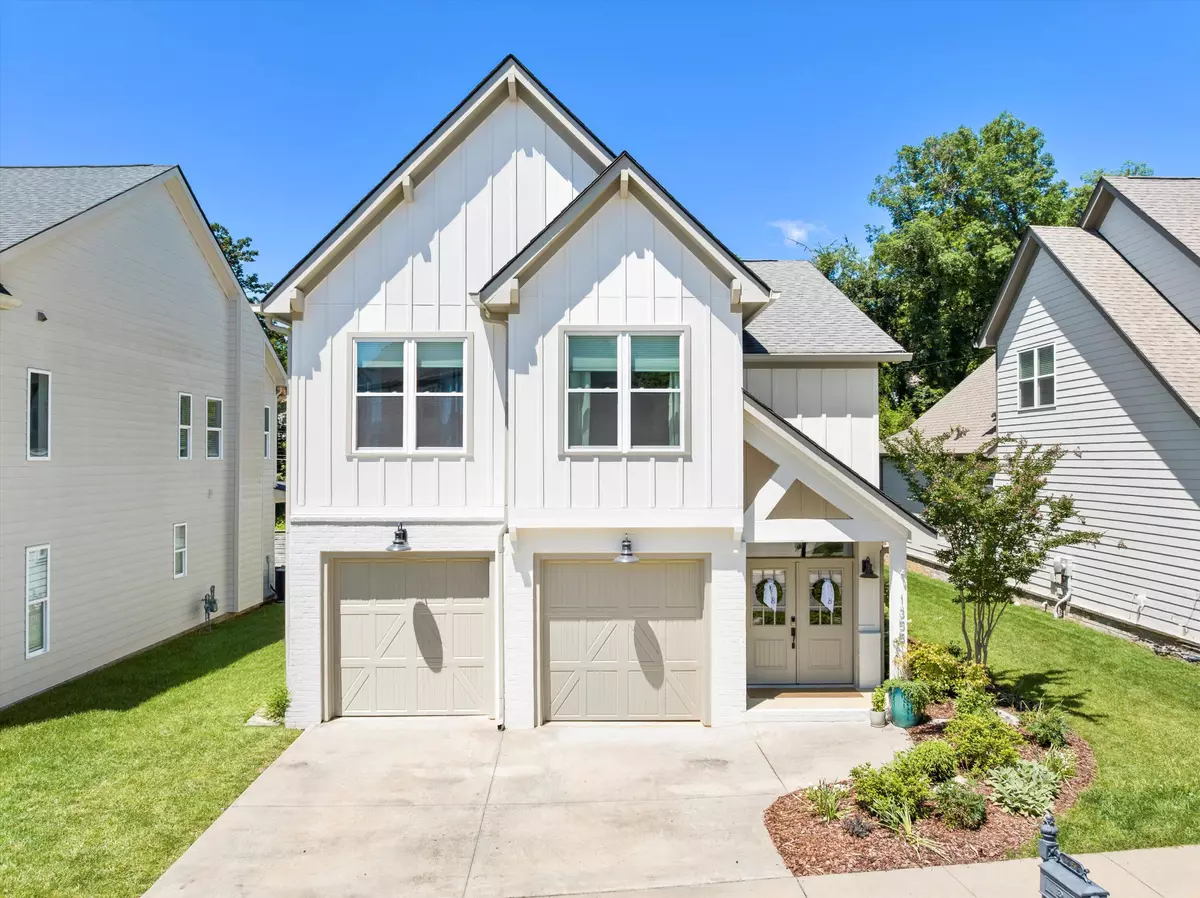$715,000
$724,000
1.2%For more information regarding the value of a property, please contact us for a free consultation.
3 Beds
3 Baths
2,268 SqFt
SOLD DATE : 07/24/2025
Key Details
Sold Price $715,000
Property Type Single Family Home
Sub Type Single Family Residence
Listing Status Sold
Purchase Type For Sale
Square Footage 2,268 sqft
Price per Sqft $315
Subdivision Northshore Heights
MLS Listing ID 1513514
Sold Date 07/24/25
Bedrooms 3
Full Baths 2
Half Baths 1
HOA Fees $68/mo
Year Built 2018
Lot Size 9,147 Sqft
Acres 0.21
Lot Dimensions 50.15 X 180.88
Property Sub-Type Single Family Residence
Source Greater Chattanooga REALTORS®
Property Description
Welcome to 1355 Carrington Way - a move-in-ready home in the highly sought-after Northshore Heights neighborhood. Experience the best of Chattanooga living with Downtown and the Northshore just moments away. Walk or bike to the Riverview shops and restaurants from this peaceful, sidewalk-lined neighborhood that offers level lots and a host of family-friendly amenities, including a community pool and green space. This inviting and stylish home is filled with thoughtful upgrades and welcoming spaces. The chef's kitchen is a showstopper, featuring a professional-grade double-door refrigerator, a gas cooktop framed by ceiling-height windows, and seating for seven around a stunning marble island—plus an adjacent dining area for additional gathering space. The living room features a cozy fireplace wrapped in tongue-and-groove paneling, built-in bookcases with cabinet storage, and sliding glass doors that open to a spacious, newly constructed screened-in porch—perfect for entertaining and relaxing year-round. Recent renovations also expanded the main living area by converting the original mudroom, creating a more open and functional space. A convenient guest half bath is located on the main level, and engineered hardwood floors extend throughout the main floor, up the stairs, and along the upstairs hallway. Upstairs, you will find three spacious bedrooms, including the primary suite, which features a generous walk-in closet and a large en suite bathroom with plenty of natural light. The second level also includes a well-appointed laundry room and a full guest bathroom. This home has been thoughtfully maintained and updated over the years, including a complete exterior refresh in December 2024 with fresh paint, enhancing the home's exterior charm and curb appeal. The landscaping has also been enhanced with privacy trees, extended flower beds, and elegant river rock accents, creating a welcoming and serene outdoor environment. The lot extends well beyond the backyard fence. The current owners worked with a landscape designer from Phillips Creasey to develop plans for extending the back porch and enlarging the backyard with a small retaining wall. These plans, along with a full list of updates, are available in the MLS documents section. Seamlessly blending modern upgrades with an unbeatable location, experience the charm and convenience of this turnkey home for yourself. Schedule your showing today!
Location
State TN
County Hamilton
Area 0.21
Rooms
Family Room Yes
Dining Room true
Interior
Interior Features Ceiling Fan(s), Double Vanity, En Suite, Open Floorplan, Separate Shower, Walk-In Closet(s)
Heating Central, Electric
Cooling Central Air, Electric
Flooring Brick, Carpet, Tile
Fireplaces Number 1
Fireplaces Type Family Room, Gas Log
Fireplace Yes
Window Features Blinds
Appliance Microwave, Gas Water Heater, Free-Standing Gas Range, Disposal, Dishwasher, Built-In Refrigerator, Built-In Freezer
Heat Source Central, Electric
Laundry Electric Dryer Hookup, Laundry Room, Washer Hookup
Exterior
Exterior Feature Rain Gutters
Parking Features Driveway, Garage, Garage Door Opener, Kitchen Level, Off Street
Garage Spaces 2.0
Garage Description Attached, Driveway, Garage, Garage Door Opener, Kitchen Level, Off Street
Pool Community
Community Features Pool, Sidewalks
Utilities Available Cable Available, Electricity Available, Phone Available, Sewer Connected, Underground Utilities
Amenities Available Pool
Roof Type Shingle
Porch Deck, Porch - Screened
Total Parking Spaces 2
Garage Yes
Building
Lot Description Level, Sprinklers In Front, Sprinklers In Rear
Faces From N Market, turn right at Normal Park Upper School. Left on Dartmouth, then Left on Carrington Way into Northshore Heights. Home is on the left.
Story Two
Foundation Slab
Sewer Public Sewer
Water Public
Structure Type Brick,Fiber Cement
Schools
Elementary Schools Rivermont Elementary
Middle Schools Red Bank Middle
High Schools Red Bank High School
Others
Senior Community No
Tax ID 126l H 016.03
Acceptable Financing Cash, Conventional
Listing Terms Cash, Conventional
Read Less Info
Want to know what your home might be worth? Contact us for a FREE valuation!

Our team is ready to help you sell your home for the highest possible price ASAP


"My job is to find and attract mastery-based agents to the office, protect the culture, and make sure everyone is happy! "






