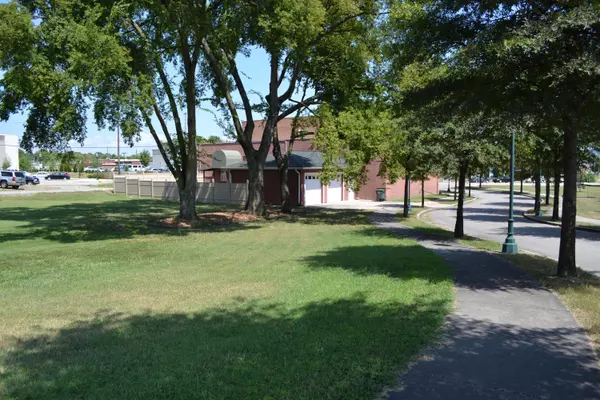$1,565,000
$1,565,000
For more information regarding the value of a property, please contact us for a free consultation.
2 Beds
5 Baths
5,000 SqFt
SOLD DATE : 07/11/2025
Key Details
Sold Price $1,565,000
Property Type Single Family Home
Sub Type Mixed Use
Listing Status Sold
Purchase Type For Sale
Square Footage 5,000 sqft
Price per Sqft $313
MLS Listing ID 1516531
Sold Date 07/11/25
Bedrooms 2
Full Baths 3
Half Baths 2
Year Built 1900
Lot Size 0.420 Acres
Acres 0.42
Lot Dimensions 69.37X78.5
Property Sub-Type Mixed Use
Source Greater Chattanooga REALTORS®
Property Description
Fantastic opportunity to own a converted urban residence situated in a park-like setting on multiple parcels in the heart of the burgeoning Southside area of Chattanooga. The property features a versatile open floor plan with exposed brick and duct work giving it a loft feel but with the advantages of a single-family residence. Kitchen and living spaces down and bedrooms up. A workshop with a half bath is located off of the oversized 2 bay garage. Zoned U-CX-3. Walking distance from shopping, restaurants, entertainment, parks and schools and convenient to hospitals and the freeway. Great place to live, work and play on the Southside! Please call for more information.
Location
State TN
County Hamilton
Area 0.42
Rooms
Dining Room true
Interior
Interior Features Double Vanity, Granite Counters, High Ceilings, Pantry, Separate Dining Room, Separate Shower, Sitting Area, Walk-In Closet(s), Whirlpool Tub
Heating Central
Cooling Central Air, Electric
Flooring Hardwood, Tile
Fireplaces Number 1
Fireplaces Type Bedroom, Gas Log
Fireplace Yes
Window Features Aluminum Frames
Appliance Electric Water Heater, Electric Range, Dishwasher
Heat Source Central
Laundry Electric Dryer Hookup, Washer Hookup
Exterior
Exterior Feature Rain Gutters
Parking Features Garage Door Opener, Garage Faces Side, Kitchen Level
Garage Spaces 2.0
Garage Description Attached, Garage Door Opener, Garage Faces Side, Kitchen Level
Pool None
Community Features None
Utilities Available Electricity Connected, Sewer Connected, Water Connected
Roof Type Flat
Porch Patio
Total Parking Spaces 2
Garage Yes
Building
Lot Description Corner Lot, Level
Faces Main St to Rossville Ave, directly behind Zar Zar's restaurant.
Story One and One Half
Foundation Brick/Mortar
Sewer Public Sewer
Water Public
Structure Type Brick
Schools
Elementary Schools Battle Academy
Middle Schools Orchard Knob Middle
High Schools Howard School Of Academics & Tech
Others
Senior Community No
Tax ID 145m H 012
Security Features Security System,Smoke Detector(s)
Acceptable Financing Cash, Conventional
Listing Terms Cash, Conventional
Special Listing Condition Standard
Read Less Info
Want to know what your home might be worth? Contact us for a FREE valuation!

Our team is ready to help you sell your home for the highest possible price ASAP

"My job is to find and attract mastery-based agents to the office, protect the culture, and make sure everyone is happy! "






