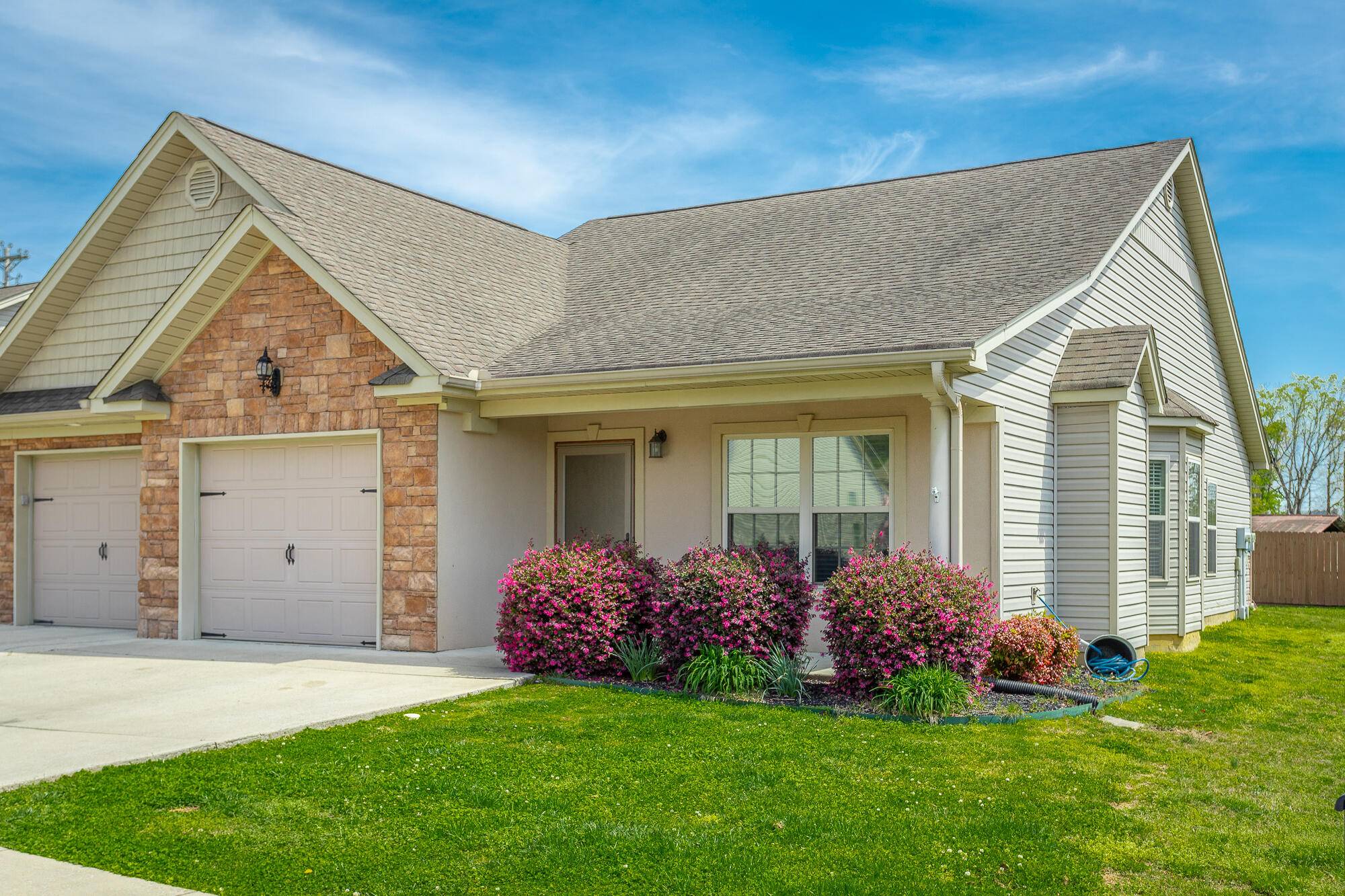$268,000
$275,000
2.5%For more information regarding the value of a property, please contact us for a free consultation.
2 Beds
2 Baths
1,366 SqFt
SOLD DATE : 06/27/2025
Key Details
Sold Price $268,000
Property Type Townhouse
Sub Type Townhouse
Listing Status Sold
Purchase Type For Sale
Square Footage 1,366 sqft
Price per Sqft $196
Subdivision Sunset Cove Ests
MLS Listing ID 1510474
Sold Date 06/27/25
Style A-Frame
Bedrooms 2
Full Baths 2
HOA Fees $70/mo
Year Built 2009
Lot Size 5,662 Sqft
Acres 0.13
Lot Dimensions 42X138
Property Sub-Type Townhouse
Source Greater Chattanooga REALTORS®
Property Description
NEW PRICE. Welcome to this end unit move-in-ready Townhome in the gated community of Sunset Cove. Convenient location just minutes from I-75 & 24, all shopping, restaurants and hospitals. You will love the open floorplan with vaulted family room with ceiling fan and LVP flooring, Dining area with bayed windows, chair rail and LVP flooring, custom kitchen with NEW granite top, sink and faucet, raised bar, pantry and all kitchen appliance remain including the washer and dryer. The master bedroom with a trey ceiling, elegant wainscot wall, LVP flooring and huge walk in closet, master bathroom with walk in shower and linen closet, and a door leading to spacious screen porch is great for your morning and evening coffee. The guest bedroom also has a large walk in closet and LVP flooring. Covered front porch, attached single garage, no stairs to climb. Side-walk and gated community. HOA fee covers yard and gate maintenance.
Location
State GA
County Catoosa
Area 0.13
Rooms
Family Room Yes
Dining Room true
Interior
Interior Features Breakfast Bar, Ceiling Fan(s), Chandelier, Eat-in Kitchen, Granite Counters, Open Floorplan, Pantry, Separate Shower, Storage, Tray Ceiling(s), Tub/shower Combo, Vaulted Ceiling(s), Walk-In Closet(s)
Heating Central, Electric
Cooling Ceiling Fan(s), Central Air, Electric
Flooring Ceramic Tile, Luxury Vinyl
Fireplace No
Window Features Bay Window(s),Blinds,Double Pane Windows
Appliance Water Heater, Washer/Dryer, Refrigerator, Microwave, Free-Standing Range, Electric Water Heater, Dryer, Disposal, Dishwasher
Heat Source Central, Electric
Laundry Electric Dryer Hookup, In Kitchen, Laundry Closet, Main Level, Washer Hookup
Exterior
Exterior Feature Rain Gutters
Parking Features Concrete, Driveway, Garage, Garage Door Opener, Garage Faces Front, Kitchen Level
Garage Spaces 1.0
Garage Description Attached, Concrete, Driveway, Garage, Garage Door Opener, Garage Faces Front, Kitchen Level
Pool None
Community Features Gated, Sidewalks
Utilities Available Cable Available, Electricity Connected, Phone Available, Sewer Connected, Water Connected, Underground Utilities
Amenities Available Gated
Roof Type Asphalt,Shingle
Porch Covered, Front Porch, Porch - Screened, Rear Porch
Total Parking Spaces 1
Garage Yes
Building
Lot Description Level
Faces I-75 South, take East Ridge Exit 1, turn right onto Ringgold Road West, turn left on Mack Smith Road, Right on Prater then left into Sunset Coved, House on left.
Story One
Foundation Slab
Sewer Public Sewer
Water Public
Architectural Style A-Frame
Structure Type Fiber Cement,Frame,Stone
Schools
Elementary Schools Westside Elementary
Middle Schools Lakeview Middle
High Schools Lakeview-Ft. Oglethorpe
Others
Senior Community No
Tax ID 0010h-00200-B
Security Features Gated Community,Smoke Detector(s)
Acceptable Financing Cash, Conventional, FHA, VA Loan
Listing Terms Cash, Conventional, FHA, VA Loan
Read Less Info
Want to know what your home might be worth? Contact us for a FREE valuation!

Our team is ready to help you sell your home for the highest possible price ASAP

"My job is to find and attract mastery-based agents to the office, protect the culture, and make sure everyone is happy! "






