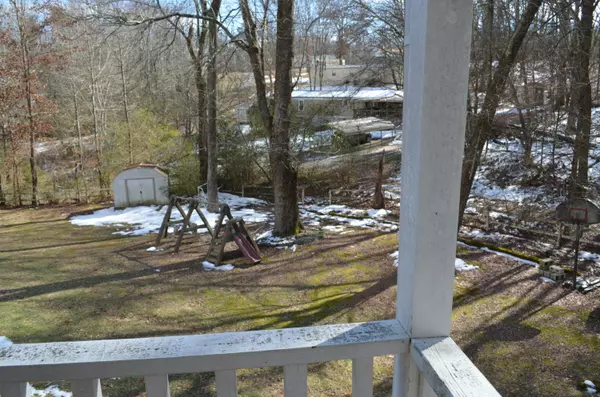$241,000
$260,000
7.3%For more information regarding the value of a property, please contact us for a free consultation.
4 Beds
2 Baths
2,310 SqFt
SOLD DATE : 03/14/2025
Key Details
Sold Price $241,000
Property Type Single Family Home
Sub Type Single Family Residence
Listing Status Sold
Purchase Type For Sale
Square Footage 2,310 sqft
Price per Sqft $104
Subdivision Eagle Nest
MLS Listing ID 1505987
Sold Date 03/14/25
Bedrooms 4
Full Baths 2
Year Built 2003
Lot Size 1.000 Acres
Acres 1.0
Lot Dimensions 301.67X400.53
Property Sub-Type Single Family Residence
Source Greater Chattanooga REALTORS®
Property Description
Nestled on a serene hilltop, this charming 4-bedroom, 2-bathroom home offers the perfect balance of comfort and potential. Set on a full acre, the property is fully fenced, providing privacy and space for outdoor activities. The inviting covered front porch is ideal for relaxing and enjoying the surrounding views.
Inside, you'll find a spacious living area with a cozy wood-burning fireplace, perfect for chilly evenings. The built-in china cabinet adds a touch of character to the dining area. The master bedroom features a private en suite bathroom, providing a peaceful retreat.
While the home may need a light remodel to bring it up to your personal style, its solid foundation and thoughtful layout make it a wonderful opportunity to create your dream space. With a little TLC, this house could easily become the perfect home.
Location
State TN
County Hamilton
Area 1.0
Interior
Interior Features Connected Shared Bathroom, Eat-in Kitchen, High Speed Internet, Open Floorplan, Pantry, Tub/shower Combo, Walk-In Closet(s)
Heating Central
Cooling Central Air
Flooring Carpet, Vinyl
Fireplaces Number 1
Fireplaces Type Den, Wood Burning
Fireplace Yes
Window Features Insulated Windows
Appliance Refrigerator, Microwave, Electric Range, Dishwasher
Heat Source Central
Laundry Laundry Room, Main Level
Exterior
Exterior Feature Private Yard, Rain Gutters
Parking Features Asphalt, Driveway
Garage Description Asphalt, Driveway
Community Features None
Utilities Available Electricity Connected, Water Connected, Underground Utilities
View Ridge
Roof Type Shingle
Porch Deck, Front Porch
Garage No
Building
Lot Description Cleared, Cul-De-Sac, Front Yard, Gentle Sloping, Views
Faces Highway 27 North, Sequoyah Access Road exit left, left on Green Pond, left on Lovell, left on Ponderosa Drive.
Story One
Foundation Permanent
Sewer Septic Tank
Water Public
Additional Building Shed(s)
Structure Type Vinyl Siding
Schools
Elementary Schools Daisy Elementary
Middle Schools Soddy-Daisy Middle
High Schools Soddy-Daisy High
Others
Senior Community No
Tax ID 066c B 036.11
Acceptable Financing Cash, Conventional, FHA
Listing Terms Cash, Conventional, FHA
Read Less Info
Want to know what your home might be worth? Contact us for a FREE valuation!

Our team is ready to help you sell your home for the highest possible price ASAP


"My job is to find and attract mastery-based agents to the office, protect the culture, and make sure everyone is happy! "






