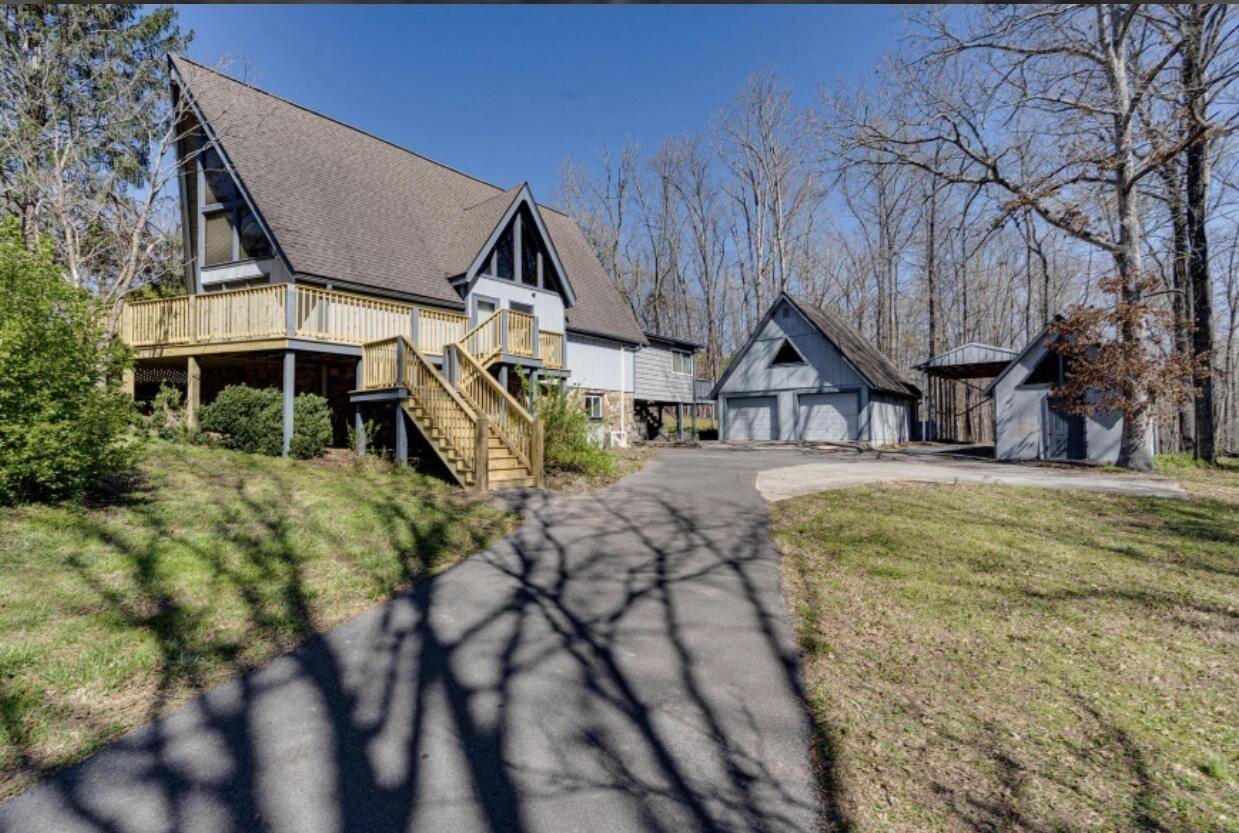$347,000
$349,900
0.8%For more information regarding the value of a property, please contact us for a free consultation.
3 Beds
4 Baths
3,312 SqFt
SOLD DATE : 04/11/2025
Key Details
Sold Price $347,000
Property Type Single Family Home
Sub Type Single Family Residence
Listing Status Sold
Purchase Type For Sale
Square Footage 3,312 sqft
Price per Sqft $104
Subdivision Davis Haven
MLS Listing ID 1509776
Sold Date 04/11/25
Style A-Frame
Bedrooms 3
Full Baths 3
Half Baths 1
Originating Board Greater Chattanooga REALTORS®
Year Built 1986
Lot Size 0.920 Acres
Acres 0.92
Lot Dimensions 224x202x235x162 irr
Property Sub-Type Single Family Residence
Property Description
Spacious A-Frame Home with a big yard and an in-law suite in the basement. This home has lots of space and the living room features a gas log fireplace, hardwood floors, large vaulted ceiling and has sliding doors to a brand new wrap around front porch. There is a spacious kitchen with lots of cabinets,stainless appliances and a dining area that opens to a large sun room and out to a in ground pool. On the main level you will find a primary bedroom with double closets and en suite bath, a half bath and a den off the kitchen. On the second level there is a large loft with second fireplace, second bedroom with built in storage and additional full bath. The basement with a sea parade entrance has a kitchen, living room, bonus room, full bath and laundry room. You will find a large detached double garage with a loft upstairs, RV carport and a storage building. Conveniently located and easy access to I-75. Schedule an appointment today to see a home with lots of character and indoor/outdoor space. Home is being Sold ''As Is''.
Location
State TN
County Bradley
Area 0.92
Rooms
Family Room Yes
Dining Room true
Interior
Interior Features Cathedral Ceiling(s), Ceiling Fan(s), Double Closets, Eat-in Kitchen, En Suite, Separate Shower, Vaulted Ceiling(s)
Heating Central, Other
Cooling Central Air
Flooring Hardwood, Tile
Fireplaces Number 3
Fireplaces Type Wood Burning
Fireplace Yes
Appliance Wall Oven, Water Heater, Refrigerator, Dishwasher, Built-In Gas Range
Heat Source Central, Other
Laundry Electric Dryer Hookup, Laundry Room, Washer Hookup
Exterior
Exterior Feature Storage
Parking Features Basement, Garage Faces Front, Off Street, RV Access/Parking
Garage Spaces 2.0
Carport Spaces 1
Garage Description Attached, Basement, Garage Faces Front, Off Street, RV Access Parking
Pool In Ground, Salt Water
Community Features None
Utilities Available Cable Available, Electricity Available, Natural Gas Available, Phone Available, Water Connected
Roof Type Shingle
Porch Front Porch, Patio, Rear Porch, Side Porch, Wrap Around
Total Parking Spaces 2
Garage Yes
Building
Lot Description Gentle Sloping, Level
Faces I-75 North to right off Exit 20, onto 64 Bypass. Take the Cleveland exit off bypass then left on Lee Highway, Left on Pleasant Grove Church Rd. Road will fork near church take a right and continue then turn left on Tonia Drive. House will be on right near the end of the road.
Story One and One Half
Foundation Block
Sewer Septic Tank
Water Public
Architectural Style A-Frame
Additional Building Outbuilding
Structure Type Other
Schools
Elementary Schools Prospect Elementary
Middle Schools Lake Forest Middle
High Schools Bradley Central High
Others
Senior Community No
Tax ID 056f A 019.00
Acceptable Financing Cash, Conventional
Listing Terms Cash, Conventional
Read Less Info
Want to know what your home might be worth? Contact us for a FREE valuation!

Our team is ready to help you sell your home for the highest possible price ASAP
"My job is to find and attract mastery-based agents to the office, protect the culture, and make sure everyone is happy! "






