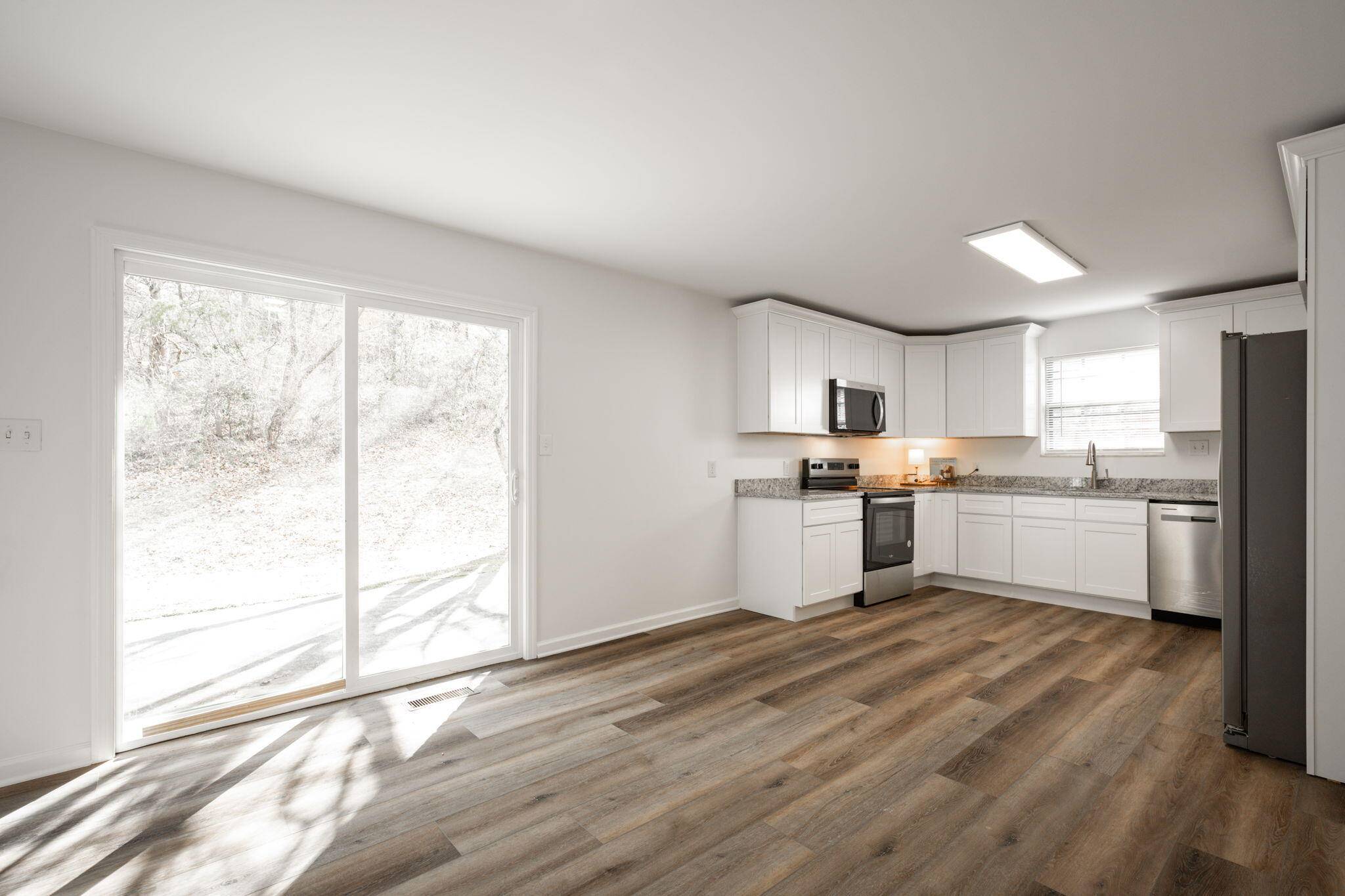$330,000
$334,000
1.2%For more information regarding the value of a property, please contact us for a free consultation.
3 Beds
3 Baths
1,766 SqFt
SOLD DATE : 04/04/2025
Key Details
Sold Price $330,000
Property Type Single Family Home
Sub Type Single Family Residence
Listing Status Sold
Purchase Type For Sale
Square Footage 1,766 sqft
Price per Sqft $186
Subdivision Springdale
MLS Listing ID 1506236
Sold Date 04/04/25
Bedrooms 3
Full Baths 2
Half Baths 1
Originating Board Greater Chattanooga REALTORS®
Year Built 1973
Lot Size 0.350 Acres
Acres 0.35
Lot Dimensions 100x153
Property Sub-Type Single Family Residence
Property Description
Fully Remodeled! Welcome to this beautifully renovated three-bedroom, two-and-a-half-bath home, where modern design meets timeless comfort. Spanning an inviting layout, this home boasts a spacious living area filled with natural light, seamlessly flowing into a fully updated kitchen. The kitchen features sleek granite countertops, new custom cabinetry, new stainless steel appliances, and spacious dining area.
The primary suite offers a spa-like en-suite bath, complete with a modern vanity, a walk-in tile shower, and contemporary finishes. Two additional generously sized bedrooms share a chic full bath, with double vanities and separate shower/ toilet area. The basement offers extra space to utilize for whatever suits your lifestyle. The wood burning fireplace is ready to warm the basement. The expansive laundry room and half bath finish the basement out.
Every detail has been thoughtfully curated, from the luxury vinyl plank flooring, new drywall, new carpet, new HVAC unit and recessed lighting to the fresh neutral paint palette and stylish fixtures. The exterior is equally impressive, with a spacious yard, a cozy patio for outdoor gatherings, and a two-car garage. Nestled in a quiet neighborhood yet close to local amenities, this home is move-in ready and waiting for you! Owner agent.
Location
State TN
County Bradley
Area 0.35
Rooms
Family Room Yes
Basement Crawl Space, Finished, Partial
Dining Room true
Interior
Interior Features Ceiling Fan(s), Double Vanity, En Suite, High Speed Internet, Recessed Lighting, Separate Shower
Heating Central
Cooling Ceiling Fan(s), Central Air
Flooring Carpet, Luxury Vinyl
Fireplaces Number 1
Fireplaces Type Basement
Fireplace Yes
Window Features Aluminum Frames,Screens
Appliance Water Heater, Stainless Steel Appliance(s), Refrigerator, Microwave, Free-Standing Refrigerator, Free-Standing Electric Range, ENERGY STAR Qualified Appliances, Electric Range, Dishwasher
Heat Source Central
Laundry In Basement, Laundry Room
Exterior
Exterior Feature None
Parking Features Basement, Concrete, Garage, Garage Door Opener, Garage Faces Front, Off Street
Garage Spaces 2.0
Garage Description Attached, Basement, Concrete, Garage, Garage Door Opener, Garage Faces Front, Off Street
Pool None
Utilities Available Cable Connected, Electricity Connected, Sewer Connected, Water Connected
Roof Type Shingle
Porch Covered, Front Porch, Patio
Total Parking Spaces 2
Garage Yes
Building
Faces Hwy 75 N to 25th street/ Hwy 60 exit, Turin left onto 25th street to a left on Hwy11/Keith St to Left onto Ocoee Crossing. Straight thru the light onto Blythe Ferry to left on Blueberry Hills Rd to right on Hillsdale. Second house on the right.
Story Multi/Split, One and One Half
Foundation Block
Sewer Public Sewer
Water Public
Structure Type Brick,Fiber Cement
Schools
Elementary Schools Oak Grove Elementary
Middle Schools Lake Forest Middle School
High Schools Bradley Central High
Others
Senior Community No
Tax ID 042k L 010.00
Security Features Fire Alarm
Acceptable Financing Cash, Conventional, FHA, VA Loan
Listing Terms Cash, Conventional, FHA, VA Loan
Special Listing Condition Agent Owned, Personal Interest
Read Less Info
Want to know what your home might be worth? Contact us for a FREE valuation!

Our team is ready to help you sell your home for the highest possible price ASAP
"My job is to find and attract mastery-based agents to the office, protect the culture, and make sure everyone is happy! "






