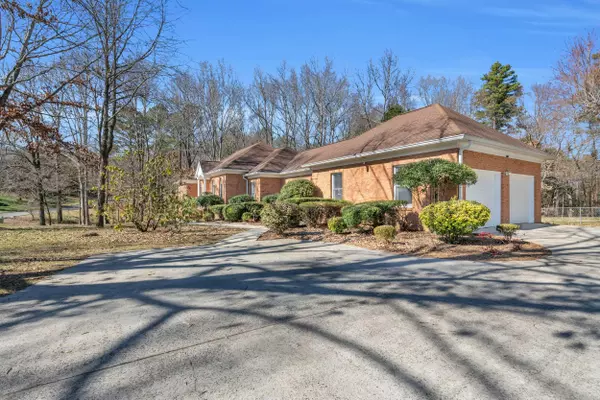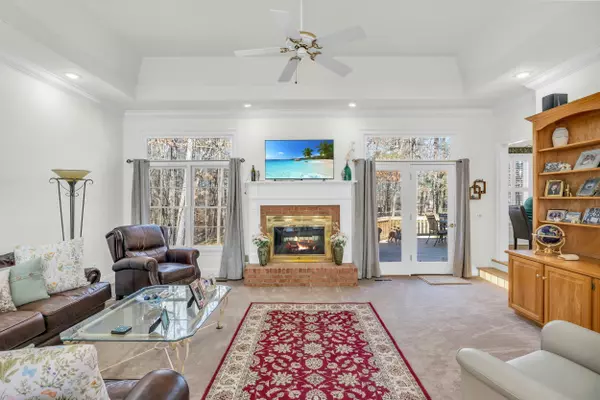$670,000
$699,900
4.3%For more information regarding the value of a property, please contact us for a free consultation.
4 Beds
4 Baths
3,279 SqFt
SOLD DATE : 04/03/2025
Key Details
Sold Price $670,000
Property Type Single Family Home
Sub Type Single Family Residence
Listing Status Sold
Purchase Type For Sale
Square Footage 3,279 sqft
Price per Sqft $204
Subdivision Ridgewood
MLS Listing ID 1508196
Sold Date 04/03/25
Style Ranch
Bedrooms 4
Full Baths 3
Half Baths 1
HOA Fees $4/ann
Year Built 1991
Lot Size 1.130 Acres
Acres 1.13
Lot Dimensions 212'x273' ; 161'x252'
Property Sub-Type Single Family Residence
Source Greater Chattanooga REALTORS®
Property Description
Completely remodeled home located in NW Bradley County. This beautiful home features new paint throughout, a new kitchen with updated appliances and granite countertops, a pool that is like brand new featuring a new pump and more! This home features 4 bedrooms and 3.5 bathrooms with a split floor plan. The master bedroom features an en-suite with a double walk in closet, large bathroom with a brand new tiled shower, new stand alone tub, double vanity sinks, and a fireplace. The living area features a step down and a gas fireplace, with a separate open dining area. Two additional bedrooms with a shared bathroom and a double vanity. The partially finished basement includes a large den area or an office, and a full bathroom. This home sits on a large level lot of just over an acre with a beautiful pool area and a great amount of privacy with the exclusivity of the neighborhood and large lots. The basement features a finished den/office area and an additional bathroom. This home has been completely updated and is ready for its new owners.
Location
State TN
County Bradley
Area 1.13
Rooms
Basement Finished, Partial
Dining Room true
Interior
Interior Features Bookcases, Breakfast Nook, Built-in Features, Ceiling Fan(s), Connected Shared Bathroom, Crown Molding, Double Closets, Double Vanity, Eat-in Kitchen, En Suite, Entrance Foyer, Granite Counters, High Speed Internet, In-Law Floorplan, Kitchen Island, Pantry, Primary Downstairs, Recessed Lighting, Separate Dining Room, Separate Shower, Split Bedrooms, Storage, Tub/shower Combo, Walk-In Closet(s)
Heating Central, Electric
Cooling Ceiling Fan(s), Central Air, Electric
Flooring Carpet, Ceramic Tile, Hardwood
Fireplaces Number 2
Fireplaces Type Bedroom, Gas Log, Gas Starter, Living Room, Wood Burning
Fireplace Yes
Window Features Blinds,Insulated Windows,Screens,Vinyl Frames
Appliance Stainless Steel Appliance(s), Refrigerator, Plumbed For Ice Maker, Oven, Microwave, Gas Cooktop, Electric Water Heater, Disposal, Dishwasher, Cooktop, Built-In Electric Oven
Heat Source Central, Electric
Laundry Electric Dryer Hookup, Laundry Room, Main Level, Sink, Washer Hookup
Exterior
Exterior Feature Courtyard, Private Yard, Rain Gutters
Parking Features Driveway, Garage, Garage Door Opener, Garage Faces Side, Paved
Garage Spaces 2.0
Garage Description Attached, Driveway, Garage, Garage Door Opener, Garage Faces Side, Paved
Pool In Ground
Community Features Street Lights
Utilities Available Cable Connected, Electricity Connected, Natural Gas Connected, Phone Available, Water Connected
Roof Type Shingle
Porch Covered, Deck, Front Porch, Porch, Porch - Covered, Rear Porch
Total Parking Spaces 2
Garage Yes
Building
Lot Description Landscaped, Level
Faces From Paul Huff Parkway, turn right onto Georgetown Road NW. Turn left onto Freewill Road NW. Turn right onto Ramblewood Circle NW into Ridgewood Subdivision. The house will be on the right. See sign on property.
Story One
Foundation Block
Sewer Septic Tank
Water Public
Architectural Style Ranch
Additional Building Pool House
Structure Type Brick
Schools
Elementary Schools Hopewell Elementary
Middle Schools Ocoee Middle
High Schools Walker Valley High
Others
Senior Community No
Tax ID 033a A 003.00
Security Features Carbon Monoxide Detector(s),Smoke Detector(s)
Acceptable Financing Cash, Conventional, FHA, VA Loan
Listing Terms Cash, Conventional, FHA, VA Loan
Special Listing Condition Standard
Read Less Info
Want to know what your home might be worth? Contact us for a FREE valuation!

Our team is ready to help you sell your home for the highest possible price ASAP


"My job is to find and attract mastery-based agents to the office, protect the culture, and make sure everyone is happy! "






