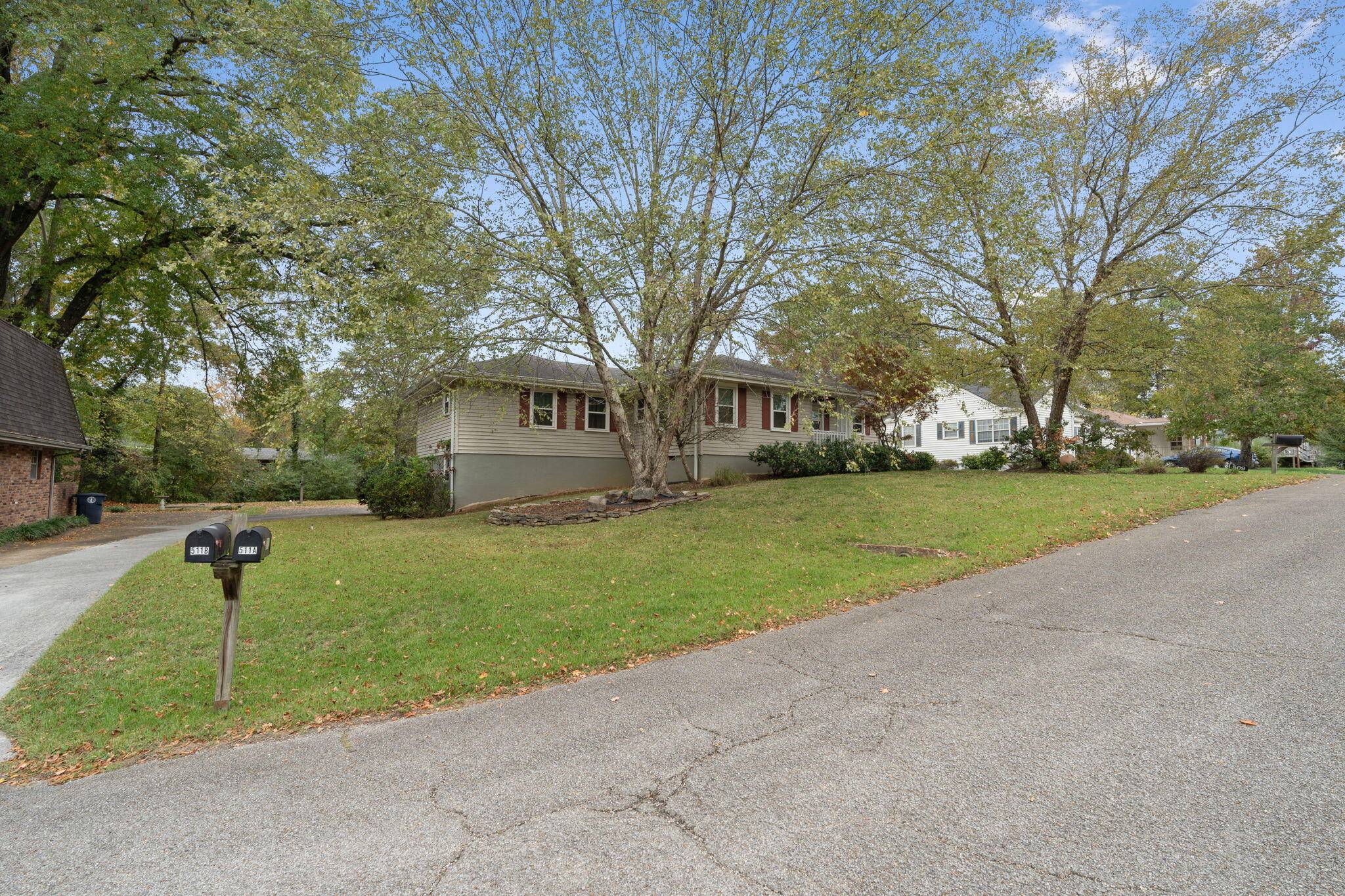$385,000
$389,900
1.3%For more information regarding the value of a property, please contact us for a free consultation.
4 Beds
3 Baths
2,481 SqFt
SOLD DATE : 03/31/2025
Key Details
Sold Price $385,000
Property Type Single Family Home
Sub Type Single Family Residence
Listing Status Sold
Purchase Type For Sale
Square Footage 2,481 sqft
Price per Sqft $155
Subdivision Hollyhurst
MLS Listing ID 1502760
Sold Date 03/31/25
Bedrooms 4
Full Baths 2
Half Baths 1
Originating Board Greater Chattanooga REALTORS®
Year Built 1952
Lot Size 0.440 Acres
Acres 0.44
Lot Dimensions 100X196
Property Sub-Type Single Family Residence
Property Description
Back on Market! Buyer couldn't secure funding!
Charming 1950s Home with Modern Comforts and Convenient Access
Welcome to this classic 1950s charmer, perfectly positioned for those seeking both comfort and convenience. Located just moments from interstate travel, and offering closing proximity to shopping, dining, and entertainment, this home offers a prime location with easy access to everything you need.
Featuring 4 bedrooms and 2.5 bathrooms, with primary suite on main-level. This home offers spacious living for families and guests. The in-law suite in the basement offers a cozy fireplace, while adding flexibility, whether for extended family, guests, or potential rental income.
Step outside to enjoy a private backyard oasis, complete with a refreshing private pool and a screened-in back porch - ideal for relaxing or entertaining year-round.
Inside, the home showcases beautiful hardwood floors throughout the main-level living areas, enhancing the timeless appeal of this mid-century gem while offering modern-day comfort and warmth with a fireplace.
With a prime location, ample space, and charming details, this home is an exceptional find. Don't miss the chance to make it yours!
Home is being sold ''AS-IS'', Purchaser has the right to do their due diligence.
Location
State TN
County Hamilton
Area 0.44
Rooms
Basement Finished, Full
Interior
Interior Features Breakfast Nook, Built-in Features, Ceiling Fan(s), Double Vanity, En Suite, Granite Counters, Pantry, Recessed Lighting, Separate Dining Room, Storage, Tub/shower Combo, Walk-In Closet(s)
Heating Geothermal
Cooling Geothermal, Whole House Fan
Flooring Carpet, Ceramic Tile, Hardwood
Fireplaces Number 2
Fireplaces Type Basement, Living Room
Fireplace Yes
Window Features Insulated Windows
Appliance Free-Standing Refrigerator, Electric Water Heater, Electric Range, Disposal, Dishwasher
Heat Source Geothermal
Laundry Laundry Room, Washer Hookup
Exterior
Exterior Feature Private Yard
Parking Features Asphalt, Circular Driveway, Driveway, Garage Door Opener, Garage Faces Rear, Off Street
Garage Spaces 2.0
Garage Description Attached, Asphalt, Circular Driveway, Driveway, Garage Door Opener, Garage Faces Rear, Off Street
Pool Fenced, In Ground, Private, Salt Water
Utilities Available Electricity Connected, Sewer Connected, Water Connected, Propane
Roof Type Shingle
Porch Porch - Covered, Porch - Screened, Rear Porch
Total Parking Spaces 2
Garage Yes
Building
Lot Description Back Yard, Front Yard, Level, Private, Rolling Slope
Faces From Hamilton Place Blvd.; Take I-75 S Continue on I-75 S to North Terrace Take exit 184 from I-24 W) Continue on North Terrace Take South Terrace to S Sweetbriar Ave in East Ridge
Story One
Foundation Block
Sewer Public Sewer
Water Public, Well
Structure Type Vinyl Siding
Schools
Elementary Schools Mcbrien Elementary
Middle Schools East Ridge
High Schools East Ridge High
Others
Senior Community No
Tax ID 157p P 015.01
Security Features Security System,Smoke Detector(s)
Acceptable Financing Cash, Conventional
Listing Terms Cash, Conventional
Special Listing Condition Standard
Read Less Info
Want to know what your home might be worth? Contact us for a FREE valuation!

Our team is ready to help you sell your home for the highest possible price ASAP
"My job is to find and attract mastery-based agents to the office, protect the culture, and make sure everyone is happy! "






