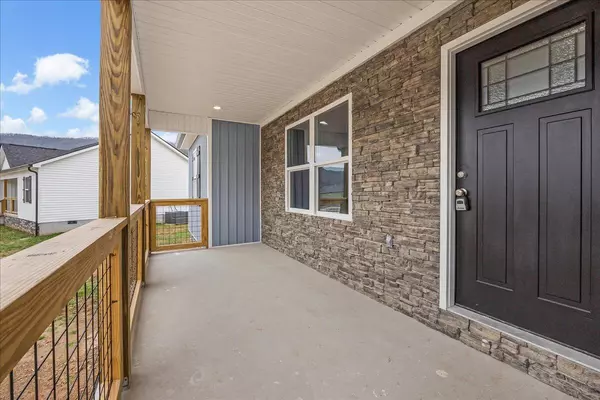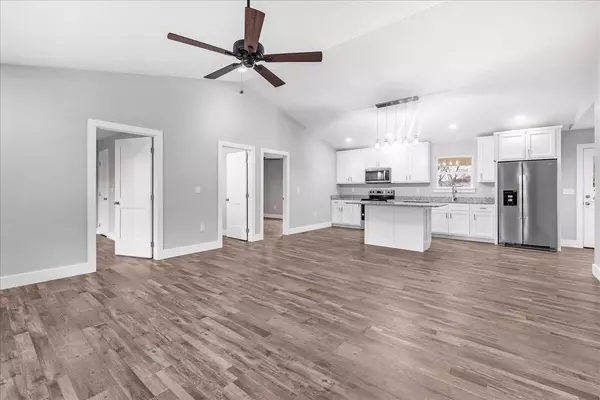$334,000
$345,500
3.3%For more information regarding the value of a property, please contact us for a free consultation.
3 Beds
2 Baths
1,336 SqFt
SOLD DATE : 03/26/2025
Key Details
Sold Price $334,000
Property Type Single Family Home
Sub Type Single Family Residence
Listing Status Sold
Purchase Type For Sale
Square Footage 1,336 sqft
Price per Sqft $250
MLS Listing ID 1398523
Sold Date 03/26/25
Bedrooms 3
Full Baths 2
Year Built 2024
Lot Size 0.480 Acres
Acres 0.48
Lot Dimensions 65X193 IRR
Property Sub-Type Single Family Residence
Source Greater Chattanooga REALTORS®
Property Description
This stunning new construction ready for your home decorating! The home boasts ample space with Three bedrooms, Two baths, and two car garage. Imagine relaxing on your covered front porch as the sun rises over the Tennessee Mountains, and later, unwinding on the spacious back deck at sunset. The exterior features low-maintenance vinyl siding with stone accents beneath the front porch and around the foundation, a concrete driveway, and a large 0.48-acre lot. Interior highlights include an open floor plan with LVP wood flooring, a kitchen island, custom soft-close cabinets with granite countertops. Nestled in the Marion Farms subdivision at the heart of Kimball, Tennessee, it offers convenient access to schools, parks, restaurants, shopping in Kimball, and the Jasper Highlands. With no state income tax, low property taxes and utility costs, this home is an excellent choice for a starter, retirement, or investment property.
Location
State TN
County Marion
Area 0.48
Rooms
Basement Crawl Space
Interior
Interior Features Cathedral Ceiling(s), Granite Counters, High Ceilings, High Speed Internet, Open Floorplan, Primary Downstairs, Separate Shower, Tub/shower Combo, Walk-In Closet(s)
Heating Central, Electric
Cooling Central Air, Electric
Flooring Luxury Vinyl, Plank
Fireplace No
Window Features Vinyl Frames
Appliance Refrigerator, Microwave, Free-Standing Electric Range, Electric Water Heater, Dishwasher
Heat Source Central, Electric
Laundry Electric Dryer Hookup, Gas Dryer Hookup, Laundry Room, Washer Hookup
Exterior
Exterior Feature None
Parking Features Concrete, Garage, Off Street
Garage Spaces 2.0
Garage Description Attached, Concrete, Garage, Off Street
Utilities Available Cable Available, Electricity Available, Phone Available, Sewer Connected
View Mountain(s), Other
Roof Type Shingle
Porch Covered, Deck, Patio, Porch, Porch - Covered
Total Parking Spaces 2
Garage Yes
Building
Lot Description Level
Faces From i24 W exit 152b towards Kimball keep right at bottom of ramp. At first traffic light take a left onto Battle Creek Rd/ State Highway 2 then first right onto Old Dixie HWY, Marion Farms will on the left in approx. 1/3 mile
Story One
Foundation Block
Sewer Septic Tank
Water Public
Structure Type Stone,Vinyl Siding
Schools
Elementary Schools Jasper Elementary
Middle Schools Jasper Middle
High Schools Marion County High
Others
Senior Community No
Tax ID 118 106.16
Security Features Smoke Detector(s)
Acceptable Financing Cash, Conventional, FHA, USDA Loan, VA Loan
Listing Terms Cash, Conventional, FHA, USDA Loan, VA Loan
Read Less Info
Want to know what your home might be worth? Contact us for a FREE valuation!

Our team is ready to help you sell your home for the highest possible price ASAP

"My job is to find and attract mastery-based agents to the office, protect the culture, and make sure everyone is happy! "






