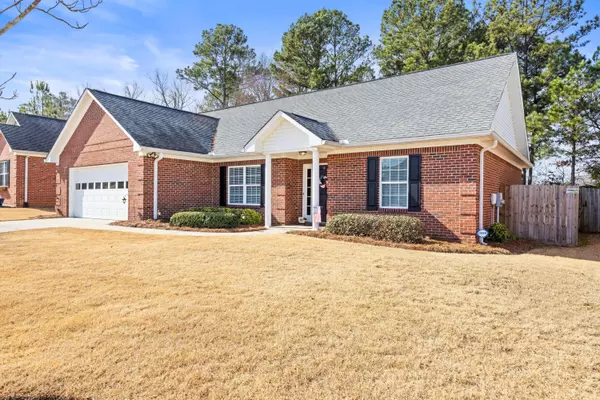$257,000
$275,000
6.5%For more information regarding the value of a property, please contact us for a free consultation.
3 Beds
2 Baths
1,600 SqFt
SOLD DATE : 03/17/2025
Key Details
Sold Price $257,000
Property Type Single Family Home
Sub Type Single Family Residence
Listing Status Sold
Purchase Type For Sale
Square Footage 1,600 sqft
Price per Sqft $160
MLS Listing ID 1506937
Sold Date 03/17/25
Style Ranch
Bedrooms 3
Full Baths 2
Year Built 2006
Lot Size 6,969 Sqft
Acres 0.16
Lot Dimensions 99x72x100x72
Property Sub-Type Single Family Residence
Source Greater Chattanooga REALTORS®
Property Description
Welcome to this lovely & immaculate home nestled in the Walton Creek community. This all brick home has been well maintained over the years from the yard to the interior. There's nothing to do, but move in & enjoy. From the moment you pull into the driveway & walk into this home, you will see pride of ownership. It's very clean, tidy and organized. Even the garage is in pristine condition. This 3 bedroom, 2 bath home boasts an open floor plan with a bonus split bedroom concept. The living room, kitchen & dining room are combined to enhance optimal space for entertaining. The lovely kitchen is tiled & offers plenty of attractive custom cabinets. It's large enough to have an island too. And, the bar area can comfortably seat several guests. The appliances are nice and the dishwasher is less than 3 years old. The garbage disposal is newer. The primary bedroom is spacious with tray ceiling & walk-in closet. The primary bath offers a nice jetted tub, separate shower & tile floors. On the other end of the home are 2 bedrooms & a large bath. The laundry room with shelving finishes out this one level living. Another wonderful bonus to this lovely home is the huge attic space it offers. There's so much storage area or convert it to an extra room. The front yard is beautifully landscaped, and the back yard is a private oasis with partial fencing. It offers lots of space for children or pets to play. There is an outbuilding for storage too. You will love drinking coffee, reading a book or just relaxing on the beautiful flag stone patio. The HVAC is newer & has a 12 year warranty. The home is located in a lovely neighborhood and very convenient to downtown where there's a variety of shopping, boutiques, art & antiques, restaurants and entertainment. There are plenty of outdoor activities. There is the Jackson Hill Trail System which has winding trails & historic exhibits. For those who love to get out on the water, spend an afternoon kayaking, canoeing, or paddle boarding on the Etowah River. Rome GA is a quaint town full of history & beauty. Berry College is nearby and is nationally recognized for their academic excellence. For more information on Rome, go to romegeorgia.org. Atlanta GA & Chattanooga TN are about an hour and 15 minutes away. The home & location are a winning combination! Make an appointment. You will not be disappointed!
Location
State GA
County Floyd
Area 0.16
Interior
Interior Features Ceiling Fan(s), Crown Molding, Eat-in Kitchen, En Suite, High Speed Internet, Open Floorplan, Separate Shower, Split Bedrooms, Tub/shower Combo, Walk-In Closet(s), See Remarks
Heating Central, Electric, Hot Water, Natural Gas
Cooling Central Air, Electric
Flooring Carpet, Tile
Equipment None
Fireplace No
Window Features Blinds,Screens,Vinyl Frames
Appliance Water Heater, Refrigerator, Oven, Microwave, Free-Standing Range, Disposal, Dishwasher
Heat Source Central, Electric, Hot Water, Natural Gas
Laundry Electric Dryer Hookup, Laundry Room, Main Level, Washer Hookup
Exterior
Exterior Feature None
Parking Features Concrete, Driveway, Garage, Garage Door Opener, Garage Faces Front
Garage Spaces 2.0
Garage Description Attached, Concrete, Driveway, Garage, Garage Door Opener, Garage Faces Front
Pool None
Community Features Sidewalks
Utilities Available Cable Available, Electricity Connected, Natural Gas Connected, Sewer Connected, Water Connected
Roof Type Asphalt,Shingle
Porch Patio, See Remarks
Total Parking Spaces 2
Garage Yes
Building
Lot Description Level
Faces US-27 S; Turn right onto Redmond Rd; Turn left onto N Division St NW; Turn right onto Shorter Ave; Turn left onto Williamson St SW; Turn right onto Wilkerson Rd SW; Turn right onto Wilkerson Rd SW; Home on left with sign in the yard.
Story One
Foundation Slab
Sewer Public Sewer
Water Public
Architectural Style Ranch
Additional Building Outbuilding
Structure Type Brick
Schools
Elementary Schools Elm Elementary
Middle Schools Pepperill Middle
High Schools Rome High
Others
Senior Community No
Tax ID H13p 274
Security Features Security System Owned,Smoke Detector(s)
Acceptable Financing Cash, Conventional, FHA, VA Loan
Listing Terms Cash, Conventional, FHA, VA Loan
Read Less Info
Want to know what your home might be worth? Contact us for a FREE valuation!

Our team is ready to help you sell your home for the highest possible price ASAP

"My job is to find and attract mastery-based agents to the office, protect the culture, and make sure everyone is happy! "






