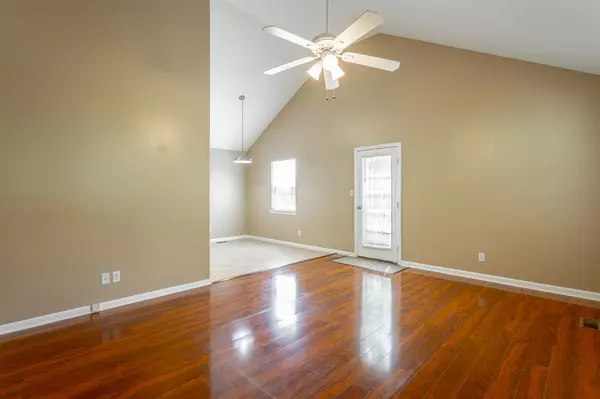$249,900
$249,900
For more information regarding the value of a property, please contact us for a free consultation.
2 Beds
2 Baths
1,080 SqFt
SOLD DATE : 03/10/2025
Key Details
Sold Price $249,900
Property Type Single Family Home
Sub Type Single Family Residence
Listing Status Sold
Purchase Type For Sale
Square Footage 1,080 sqft
Price per Sqft $231
Subdivision Hillside View
MLS Listing ID 1505176
Sold Date 03/10/25
Style Ranch
Bedrooms 2
Full Baths 1
Half Baths 1
Year Built 1997
Lot Size 0.460 Acres
Acres 0.46
Lot Dimensions 386.88X131.0
Property Sub-Type Single Family Residence
Source Greater Chattanooga REALTORS®
Property Description
Opportunity is knocking... Open the door! This one level home offers an open floor plan with approximately 936+/- sq. ft., of unfinished basement with one car garage that is extended, so you can store a boat. It would be great for expansion area/workshop/ boat storage. Just minutes to the lake!! Enjoy the covered front porch that wraps around the side of the home. You will be greeted by a spacious and vaulted great room that opens to the eat-in kitchen
with a vaulted ceiling. There are two bedrooms with a full bath, and one of the bedrooms offers a half bath. This home is just calling for you to come in and make it
your own. The buyer is responsible to do their due diligence to verify that all information is correct, accurate, and for obtaining any and all restrictions for the property. The number of bedrooms listed above complies with local appraisal standards only.
Location
State TN
County Hamilton
Area 0.46
Rooms
Basement Full, Unfinished
Interior
Interior Features Cathedral Ceiling(s), Ceiling Fan(s), Eat-in Kitchen, High Ceilings, Laminate Counters, Open Floorplan, Storage, Tub/shower Combo, Vaulted Ceiling(s)
Heating Central
Cooling Ceiling Fan(s), Central Air
Flooring Carpet, Laminate, Vinyl
Fireplace No
Window Features Window Treatments
Appliance Refrigerator, Free-Standing Electric Range, Exhaust Fan, Electric Water Heater, Electric Range, Dishwasher
Heat Source Central
Laundry Electric Dryer Hookup, Lower Level, Washer Hookup
Exterior
Exterior Feature None
Parking Features Basement, Driveway, Paved
Garage Spaces 1.0
Garage Description Attached, Basement, Driveway, Paved
Pool None
Community Features None
Utilities Available Electricity Connected, Phone Available, Water Connected
Roof Type Metal
Porch Covered, Deck, Front Porch, Porch, Porch - Covered
Total Parking Spaces 1
Garage Yes
Building
Lot Description Sloped
Faces North on Hwy 58, turn left on Birchwood Pike, turn left on Hillside Bend, home is the first one on the right.
Story One
Foundation Block
Sewer Septic Tank
Water Public
Architectural Style Ranch
Structure Type Vinyl Siding
Schools
Elementary Schools Snow Hill Elementary
Middle Schools Hunter Middle
High Schools Central High School
Others
Senior Community No
Tax ID 077 002.03
Security Features Smoke Detector(s)
Acceptable Financing Cash, Conventional, FHA, VA Loan
Listing Terms Cash, Conventional, FHA, VA Loan
Special Listing Condition Standard
Read Less Info
Want to know what your home might be worth? Contact us for a FREE valuation!

Our team is ready to help you sell your home for the highest possible price ASAP


"My job is to find and attract mastery-based agents to the office, protect the culture, and make sure everyone is happy! "






