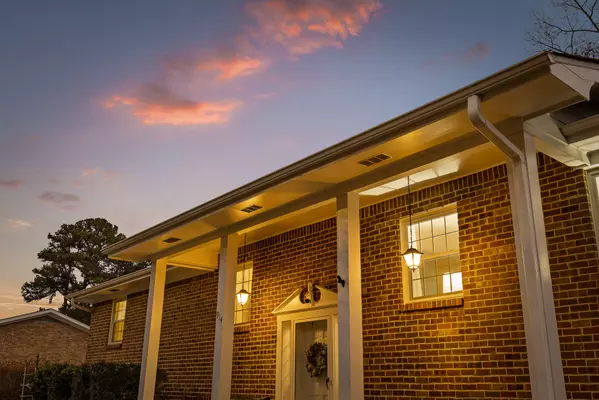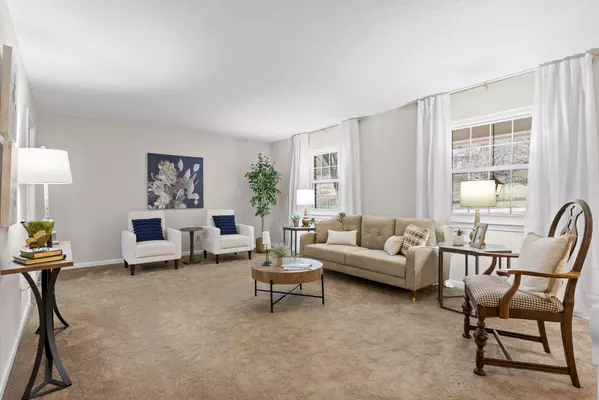$335,000
$325,000
3.1%For more information regarding the value of a property, please contact us for a free consultation.
4 Beds
3 Baths
2,415 SqFt
SOLD DATE : 03/07/2025
Key Details
Sold Price $335,000
Property Type Single Family Home
Sub Type Single Family Residence
Listing Status Sold
Purchase Type For Sale
Square Footage 2,415 sqft
Price per Sqft $138
Subdivision Mount Belvoir
MLS Listing ID 1507094
Sold Date 03/07/25
Style Split Foyer
Bedrooms 4
Full Baths 3
Year Built 1973
Lot Size 0.290 Acres
Acres 0.29
Lot Dimensions 99X125
Property Sub-Type Single Family Residence
Source Greater Chattanooga REALTORS®
Property Description
She's a BRICK HOUSE! This mighty and meticulously maintained ONE-OWNER home is situated in beautiful Belvoir and offers gorgeous views from the newly refurbished back deck! Enjoy evenings watching the sunset, grill out while entertaining friends, or just relax and take in the peaceful serenity of your very own backyard. Step inside to find the VINTAGE VIBES that exude from every corner of this spacious 4 bedroom home! The airy and open front living room is full of natural light and offers plenty of room for oversized seating and a big screen TV. Imagine watching the Super Bowl from here!! Flowing from the living space seamlessly into the eat in kitchen with WOOD BURNING FIREPLACE, you'll find this layout offers the ultimate convenience and coziness. Stainless refrigerator remains, along with a fully equipped RETRO KITCHEN ready to be jazzed up with your personal style and decor. Down the hall the vibes continue with the full guest bath showing off her pristine vintage tile. The two guest rooms are quite spacious, while the primary suite is large enough for a king bedroom set! The attached primary ensuite doesn't disappoint with a built-in tiled shower giving the same vintage feel. Downstairs, enter another complete living area with retro paneling (easily paintable for a brighter look if desired), wood-burning fireplace in the large family room with wet bar and a separate bedroom with another full bath that was recently updated in 2024! The laundry room is also located on the lower level, as well as a two-car garage. With a brand new HVAC unit (2024) and the peace of mind knowing this home was loved and cared for all of its beautiful life, you'd be missing out if you didn't give her a chance at being loved like that again. Make her your home today!
Location
State TN
County Hamilton
Area 0.29
Rooms
Family Room Yes
Basement Finished, Partial
Interior
Interior Features Ceiling Fan(s), Eat-in Kitchen, En Suite, Laminate Counters, Pantry, Tub/shower Combo, Wet Bar
Heating Central, Electric
Cooling Central Air, Electric
Flooring Carpet, Vinyl
Fireplaces Number 2
Fireplaces Type Family Room, Kitchen, Wood Burning
Fireplace Yes
Window Features Vinyl Frames
Appliance Water Heater, Stainless Steel Appliance(s), Refrigerator, Microwave, Electric Range, Dishwasher
Heat Source Central, Electric
Laundry Laundry Room, Lower Level
Exterior
Exterior Feature Private Yard
Parking Features Driveway, Garage, Garage Faces Side, Off Street, Paved
Garage Spaces 2.0
Garage Description Attached, Driveway, Garage, Garage Faces Side, Off Street, Paved
Utilities Available Cable Available, Electricity Connected, Phone Available, Sewer Connected, Water Connected
View Mountain(s), Ridge
Roof Type Asphalt,Shingle
Porch Deck, Porch - Covered
Total Parking Spaces 2
Garage Yes
Building
Lot Description Back Yard, Front Yard, Gentle Sloping, Rectangular Lot, Sloped Down, Views
Faces Starting on I-75 S, use the right 2 lanes to take exit 2 for I-24 W toward I-59/Chattanooga/Birmingham. Continue onto I-24 W then take exit 184 toward Moore Rd. Merge onto North Terrace then turn left onto Belvoir Ave. Turn right onto Belvoir Cir, turn right onto Fountain Ave. Turn left onto Belvoir Hills Dr then turn right onto Indian Trail. Turn left onto Belvoir Hills Circ, the property will be on the left.
Story Two
Foundation Block, Slab
Sewer Public Sewer
Water Public
Architectural Style Split Foyer
Structure Type Brick
Schools
Elementary Schools East Ridge Elementary
Middle Schools East Ridge Middle
High Schools East Ridge High
Others
Senior Community No
Tax ID 169a B 002
Acceptable Financing Cash, Conventional, FHA, VA Loan
Listing Terms Cash, Conventional, FHA, VA Loan
Read Less Info
Want to know what your home might be worth? Contact us for a FREE valuation!

Our team is ready to help you sell your home for the highest possible price ASAP


"My job is to find and attract mastery-based agents to the office, protect the culture, and make sure everyone is happy! "






