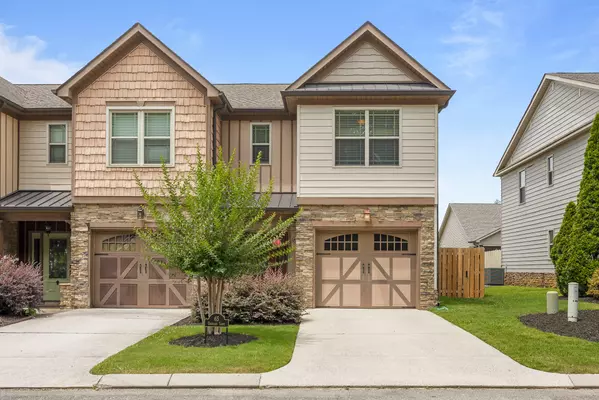$274,000
$274,000
For more information regarding the value of a property, please contact us for a free consultation.
3 Beds
3 Baths
1,634 SqFt
SOLD DATE : 01/16/2025
Key Details
Sold Price $274,000
Property Type Townhouse
Sub Type Townhouse
Listing Status Sold
Purchase Type For Sale
Square Footage 1,634 sqft
Price per Sqft $167
Subdivision Peachtree Townhomes
MLS Listing ID 1394269
Sold Date 01/16/25
Bedrooms 3
Full Baths 2
Half Baths 1
HOA Fees $118/mo
Year Built 2010
Lot Size 6,534 Sqft
Acres 0.15
Lot Dimensions 3240
Property Sub-Type Townhouse
Source Greater Chattanooga REALTORS®
Property Description
Don't miss this great opportunity to move in immediately to Peachtree Estates gated townhome community with well appointed clubhouse and pool area. Luxury three bedroom two and half bath townhome with glowing hardwood, specialty ceilings and crown molding. Tiled kitchen with custom cabinetry and stainless appliances. Warm inviting master offers double vanity, jetted tub and separate shower. The screened porch is perfect for relaxing the day away.
Location
State GA
County Catoosa
Area 0.15
Interior
Interior Features Double Vanity, En Suite, High Speed Internet, Open Floorplan, Separate Shower, Walk-In Closet(s), Whirlpool Tub
Heating Central
Cooling Central Air
Flooring Carpet, Hardwood
Fireplaces Number 1
Fireplaces Type Living Room
Fireplace Yes
Appliance Refrigerator, Microwave, Free-Standing Electric Range, Electric Water Heater, Disposal, Dishwasher, Convection Oven
Heat Source Central
Exterior
Parking Features Kitchen Level, Off Street
Garage Spaces 1.0
Garage Description Attached, Kitchen Level, Off Street
Pool Community, Other
Community Features Clubhouse
Utilities Available Cable Available, Electricity Available, Phone Available, Sewer Connected, Underground Utilities
Roof Type Shingle
Porch Porch, Porch - Covered, Porch - Screened
Total Parking Spaces 1
Garage Yes
Building
Faces From 2a in Fort Oglethorpe: turn N onto Happy Valley Rd, in .5 mi turn left onto Wilson Rd, in .7 of mi it will be on your right. From 27 or Central Ave, turn onto Workman Rd, then turn onto Wilson Rd, in 2 miles the house will be on your left.
Story Two
Foundation Slab
Water Public
Structure Type Brick,Stone,Vinyl Siding
Schools
Elementary Schools Westside Elementary
Middle Schools Lakeview Middle
High Schools Lakeview-Ft. Oglethorpe
Others
Senior Community No
Tax ID 0001c-09604-D
Security Features Gated Community
Acceptable Financing Cash, Conventional, FHA, VA Loan, Owner May Carry
Listing Terms Cash, Conventional, FHA, VA Loan, Owner May Carry
Read Less Info
Want to know what your home might be worth? Contact us for a FREE valuation!

Our team is ready to help you sell your home for the highest possible price ASAP


"My job is to find and attract mastery-based agents to the office, protect the culture, and make sure everyone is happy! "






