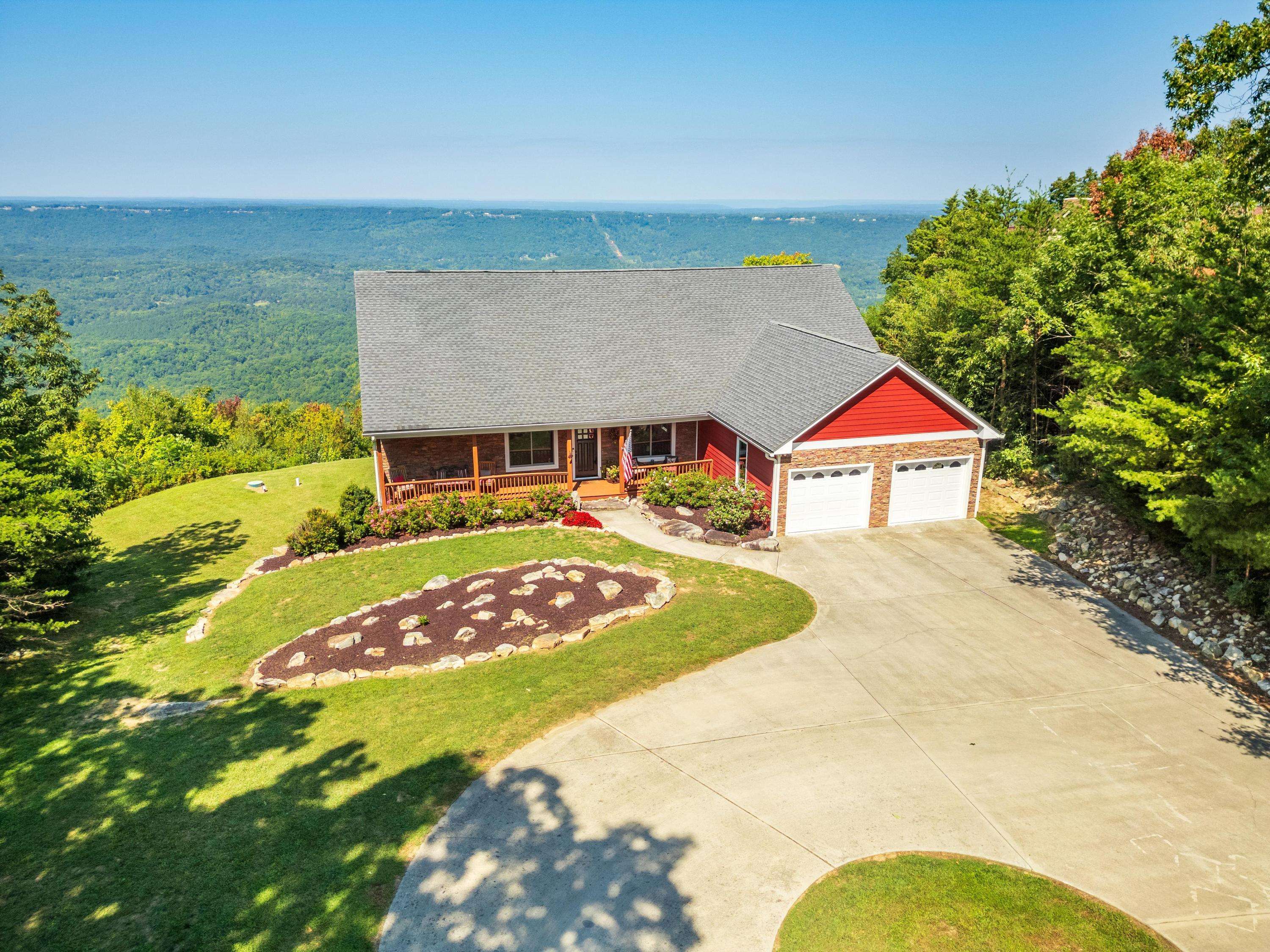$750,000
$829,900
9.6%For more information regarding the value of a property, please contact us for a free consultation.
4 Beds
3 Baths
3,774 SqFt
SOLD DATE : 02/04/2025
Key Details
Sold Price $750,000
Property Type Single Family Home
Sub Type Single Family Residence
Listing Status Sold
Purchase Type For Sale
Square Footage 3,774 sqft
Price per Sqft $198
Subdivision Plum Nelly Bluff Ests
MLS Listing ID 1398093
Sold Date 02/04/25
Bedrooms 4
Full Baths 3
Originating Board Greater Chattanooga REALTORS®
Year Built 2005
Lot Size 1.600 Acres
Acres 1.6
Lot Dimensions 1.6 ACRES
Property Sub-Type Single Family Residence
Property Description
Stunning Mountain Retreat with Unparalleled Views and Modern Updates!
Nestled off the road for ultimate privacy, this beautifully updated home features a paved, circular driveway and offers breathtaking western brow and mountain views overlooking Rising Fawn, Fox Mountain, Trenton, Sand Mountain, and more.
Key Features:
Updated Interior: Enjoy a host of modern upgrades, including a new front door, Anderson windows, a newer HVAC unit, and new stove and dishwasher. The master bathroom has been luxuriously updated with a soaker tub, a double walk-in tiled shower, custom closets designed by Chattanooga Closet, and a wall control to play your favorite music.
Natural Light & Scenic Views: This home boasts expansive views throughout, with ample natural light filling every room. There's no need for blinds here - enjoy privacy while basking in the beauty of the surrounding landscape.
Living Spaces: The main living area features a stunning stacked stone fireplace and charming tongue-and-groove ceilings. The open floor plan seamlessly connects to the full-length back deck, perfect for entertaining or relaxing with panoramic views.
Additional Amenities: The spacious laundry area includes nice cabinetry and a separate sink for added convenience. Leaf guards ensure easy gutter maintenance.
Basement Living: The fully finished basement is like a home of its own, complete with a living area, full kitchen, bedroom, walk-in closet, laundry area, and walk-in shower. It even has its own fireplace and access to a separate patio, making it ideal for guests or extended family.
Prime Location: Just a 4-minute drive to Cloudland Canyon State Park, 30 minutes to Downtown Chattanooga, 15 minutes to McLemore Golf Course, and 5 minutes to Canyon Grill for fantastic dining. Enjoy the cooler mountain climate that Lookout Mountain offers year-round. Fiber Optics Internet Available. This home has been meticulously maintained and thoughtfully updated. Experience a unique blend of natur al beauty, modern comfort, and privacy. Schedule your viewing today to see this extraordinary property in person!
Location
State GA
County Dade
Area 1.6
Rooms
Basement Crawl Space, Finished, Partial
Interior
Interior Features Double Shower, Double Vanity, Eat-in Kitchen, Granite Counters, High Ceilings, High Speed Internet, Open Floorplan, Pantry, Primary Downstairs, Separate Dining Room, Separate Shower, Soaking Tub, Sound System, Split Bedrooms, Tub/shower Combo, Walk-In Closet(s)
Heating Central, Electric, Propane
Cooling Central Air, Electric, Multi Units
Flooring Carpet, Hardwood, Tile, Vinyl
Fireplaces Number 2
Fireplaces Type Den, Family Room, Gas Log, Living Room
Fireplace Yes
Window Features Insulated Windows,Vinyl Frames
Appliance Microwave, Gas Range, Free-Standing Electric Range, Electric Water Heater, Dishwasher
Heat Source Central, Electric, Propane
Laundry Electric Dryer Hookup, Gas Dryer Hookup, Laundry Room, Washer Hookup
Exterior
Exterior Feature None
Parking Features Garage Door Opener, Garage Faces Front, Kitchen Level
Garage Spaces 2.0
Garage Description Attached, Garage Door Opener, Garage Faces Front, Kitchen Level
Utilities Available Cable Available, Electricity Available, Phone Available, Underground Utilities
View Mountain(s), Other
Roof Type Asphalt,Shingle
Porch Covered, Deck, Patio, Porch, Porch - Covered
Total Parking Spaces 2
Garage Yes
Building
Lot Description Brow Lot, Gentle Sloping, Level, Rural
Faces From Chattanooga, I24 W to I 59 S. Take exit 11 (Trenton exit) and turn L. R on Main St. and L at 1st light (Hwy 136). Go up mountain and take 1st Right onto Sunset Dr at top. Home is approximately 1.5 miles on the right.
Story One
Foundation Block
Sewer Septic Tank
Water Public
Structure Type Brick,Fiber Cement,Stone,Other
Schools
Elementary Schools Dade County Elementary
Middle Schools Dade County Middle
High Schools Dade County High
Others
Senior Community No
Tax ID 031 00 028 00
Security Features Smoke Detector(s)
Acceptable Financing Cash, Conventional, FHA, VA Loan
Listing Terms Cash, Conventional, FHA, VA Loan
Read Less Info
Want to know what your home might be worth? Contact us for a FREE valuation!

Our team is ready to help you sell your home for the highest possible price ASAP
"My job is to find and attract mastery-based agents to the office, protect the culture, and make sure everyone is happy! "






